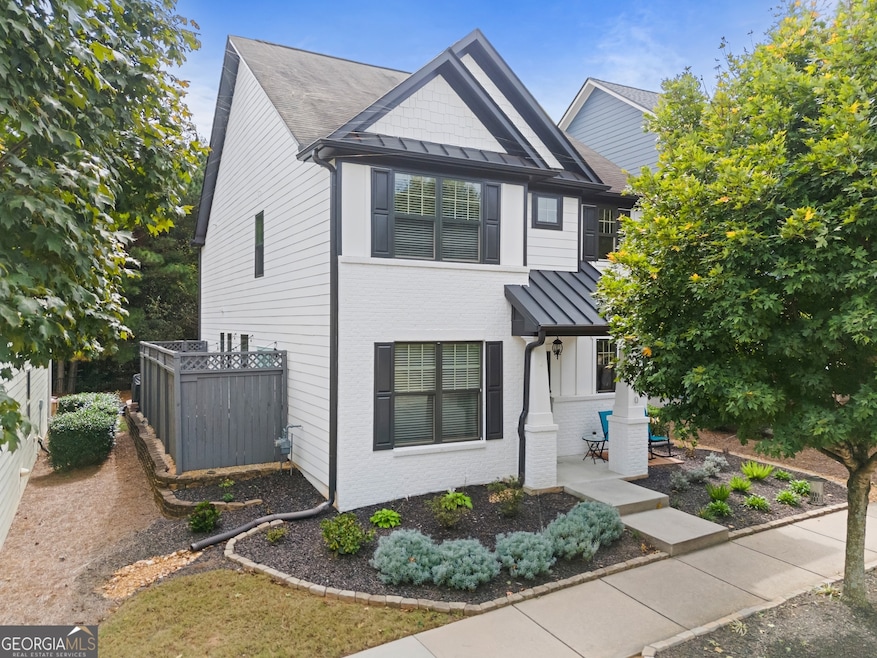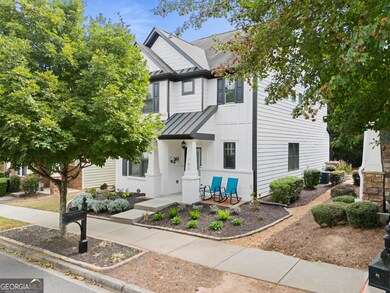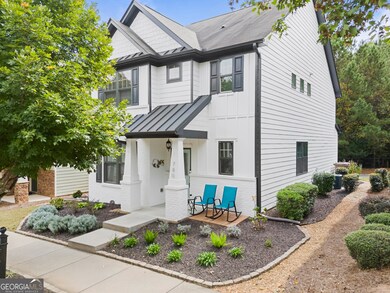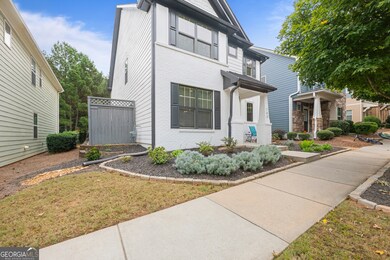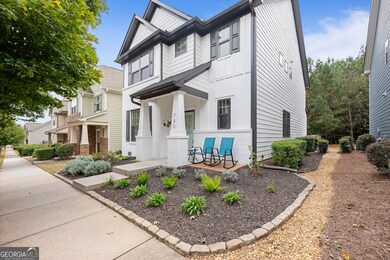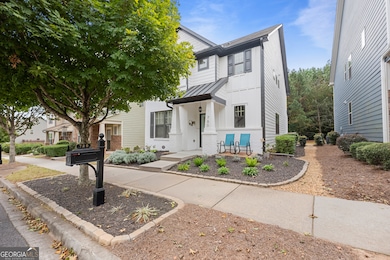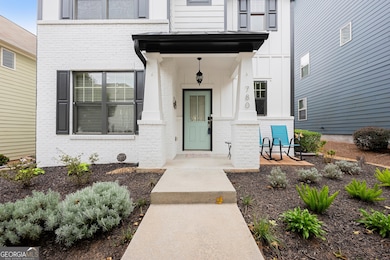780 Village Field Ct Suwanee, GA 30024
Estimated payment $3,108/month
Highlights
- Traditional Architecture
- Wood Flooring
- Tennis Courts
- Level Creek Elementary School Rated A
- Community Pool
- Stainless Steel Appliances
About This Home
Welcome to this exceptionally well-cared-for home in the sought-after Village Grove neighborhood, offering comfortable living in an unbeatable Suwanee location. The exterior has been freshly painted a crisp white, complemented by custom landscaping that creates striking curb appeal. Inside, the open-concept floor plan features a granite kitchen with a gas range, easy-to-maintain hardwood floors, a dining area, and a spacious living room centered around a low-maintenance gas fireplace. A convenient desk/drop zone and half bath complete the main level. Step outside to a private side yard with a wood privacy fence and stone flooring-perfect for outdoor relaxation. Upstairs, the lovely primary suite overlooks a quiet street with views of mature trees. The tiled en-suite bath includes a shower, soaking tub, dual sinks, a separate water closet, and a large walk-in closet. Two additional bedrooms share a hall bath with dual sinks, making busy mornings easy. The upstairs laundry room adds convenience for the entire household. Additional storage can be found in the two-car garage. HOA dues include exterior lawn maintenance, swim/tennis amenities, and beautifully maintained community landscaping. Life in Village Grove means more than just a home-it's a lifestyle. Enjoy neighbors walking their dogs, friendly waves from porches, seasonal decorations, and manicured green spaces throughout. All just minutes from Suwanee Town Center and top-rated Georgia schools.
Home Details
Home Type
- Single Family
Est. Annual Taxes
- $5,216
Year Built
- Built in 2013
Lot Details
- 3,049 Sq Ft Lot
- Privacy Fence
- Wood Fence
- Level Lot
HOA Fees
- $165 Monthly HOA Fees
Home Design
- Traditional Architecture
- Slab Foundation
- Composition Roof
Interior Spaces
- 1,898 Sq Ft Home
- 2-Story Property
- Tray Ceiling
- Ceiling Fan
- Gas Log Fireplace
- Double Pane Windows
- Family Room with Fireplace
- Combination Dining and Living Room
- Pull Down Stairs to Attic
Kitchen
- Oven or Range
- Microwave
- Dishwasher
- Stainless Steel Appliances
- Disposal
Flooring
- Wood
- Carpet
- Tile
Bedrooms and Bathrooms
- 3 Bedrooms
- Walk-In Closet
- Soaking Tub
- Bathtub Includes Tile Surround
- Separate Shower
Laundry
- Laundry Room
- Laundry on upper level
Parking
- 2 Car Garage
- Side or Rear Entrance to Parking
Schools
- Level Creek Elementary School
- North Gwinnett Middle School
- North Gwinnett High School
Utilities
- Forced Air Heating and Cooling System
- Heating System Uses Natural Gas
- Underground Utilities
- 220 Volts
- High Speed Internet
Additional Features
- Porch
- Property is near shops
Community Details
Overview
- $1,000 Initiation Fee
- Association fees include ground maintenance, pest control, swimming, tennis
- Village Grove Subdivision
Recreation
- Tennis Courts
- Community Playground
- Community Pool
Map
Home Values in the Area
Average Home Value in this Area
Tax History
| Year | Tax Paid | Tax Assessment Tax Assessment Total Assessment is a certain percentage of the fair market value that is determined by local assessors to be the total taxable value of land and additions on the property. | Land | Improvement |
|---|---|---|---|---|
| 2025 | $5,228 | $201,880 | $44,080 | $157,800 |
| 2024 | $5,216 | $193,840 | $38,400 | $155,440 |
| 2023 | $5,216 | $176,720 | $38,400 | $138,320 |
| 2022 | $4,903 | $140,000 | $35,200 | $104,800 |
| 2021 | $4,682 | $124,080 | $26,600 | $97,480 |
| 2020 | $4,713 | $124,080 | $26,600 | $97,480 |
| 2019 | $3,843 | $116,600 | $36,000 | $80,600 |
| 2018 | $3,861 | $116,600 | $36,000 | $80,600 |
| 2016 | $3,427 | $103,640 | $32,000 | $71,640 |
| 2015 | $3,018 | $90,040 | $21,200 | $68,840 |
| 2014 | $2,753 | $81,600 | $21,200 | $60,400 |
Property History
| Date | Event | Price | List to Sale | Price per Sq Ft | Prior Sale |
|---|---|---|---|---|---|
| 10/19/2025 10/19/25 | Pending | -- | -- | -- | |
| 10/10/2025 10/10/25 | For Sale | $475,000 | +132.8% | $250 / Sq Ft | |
| 04/29/2013 04/29/13 | Sold | $204,000 | -0.4% | $110 / Sq Ft | View Prior Sale |
| 03/30/2013 03/30/13 | Pending | -- | -- | -- | |
| 01/09/2013 01/09/13 | For Sale | $204,900 | -- | $111 / Sq Ft |
Purchase History
| Date | Type | Sale Price | Title Company |
|---|---|---|---|
| Warranty Deed | $350,000 | -- | |
| Limited Warranty Deed | $204,000 | -- |
Mortgage History
| Date | Status | Loan Amount | Loan Type |
|---|---|---|---|
| Open | $280,000 | New Conventional | |
| Previous Owner | $163,200 | New Conventional |
Source: Georgia MLS
MLS Number: 10620715
APN: 7-252-723
- 4416 Village Field Place
- 655 Grove Manor Ct
- 4422 Grove Field Park
- 837 Village Manor Place
- 4358 Grove Field Ct
- 1350 Peachtree Industrial Blvd
- 4305 Tacoma Trace
- 4259 Tacoma Trace
- 4544 Silver Peak Pkwy
- 4460 Suwanee Dam Rd
- 645 Stonepark Ln
- 4335 Landover Way Unit 3
- 524 Cypher Dr
- 3764 Sage Park Way
- 2459 Richmond Row Dr
- 735 Amberton Close
