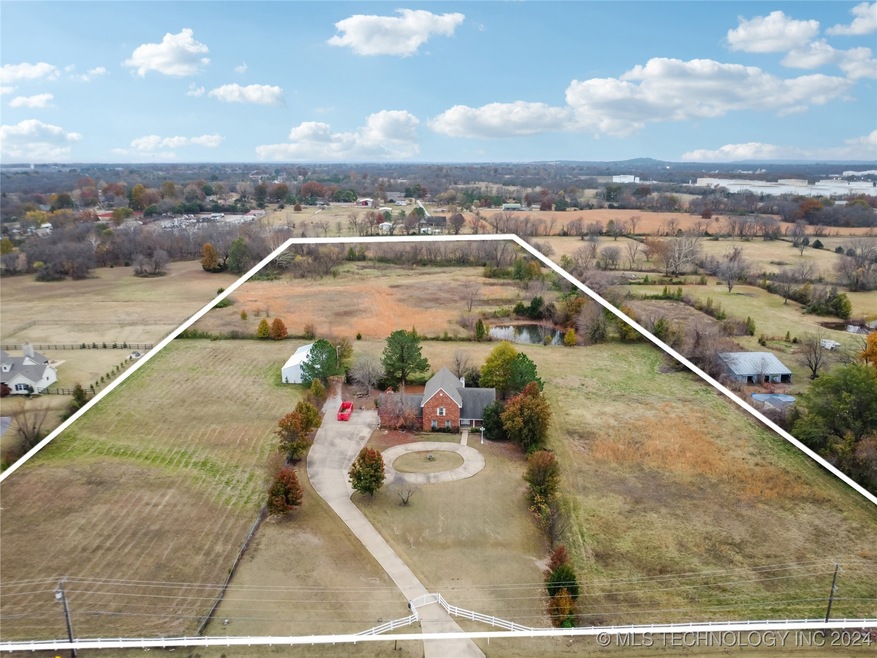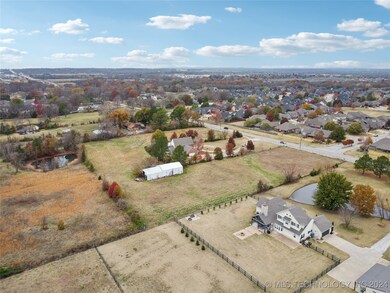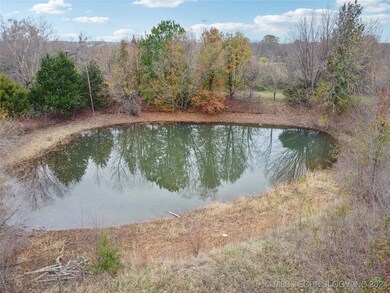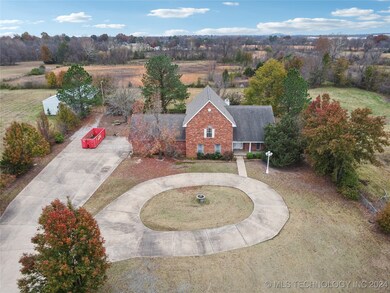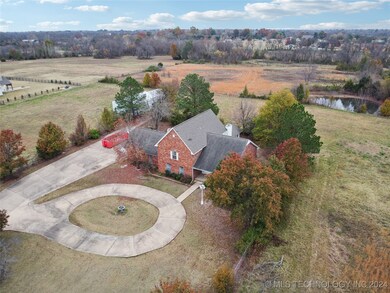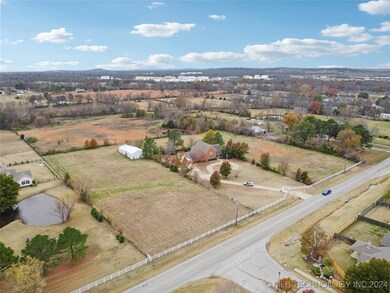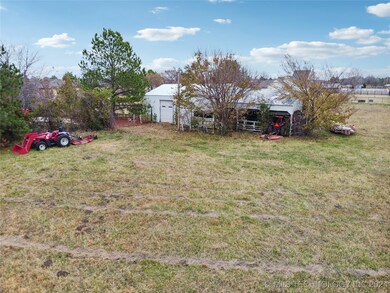
Highlights
- Barn
- Craftsman Architecture
- Farm
- 15.42 Acre Lot
- Mature Trees
- Vaulted Ceiling
About This Home
As of December 2024This property spans 15 acres within the city limits of Jenks, conveniently located in the Glenpool school district. It is a rare find situated near 121st Street and close to Highway 75. Currently zoned for agriculture, this land holds potential for developer, investor enthusiasts, or buyers interested in owning horses! The home boasts nearly 4,000 square feet with a unique floor plan that features spacious open areas. It includes 4 bedrooms and 4 ½ bathrooms. The property has a gated entrance and also includes a 2,400 square foot barn/shop equipped with water and electricity. A survey and additional documentation are available upon request.
Last Agent to Sell the Property
Coldwell Banker Select License #143025 Listed on: 11/22/2024

Home Details
Home Type
- Single Family
Est. Annual Taxes
- $3,466
Year Built
- Built in 1992
Lot Details
- 15.42 Acre Lot
- North Facing Home
- Cross Fenced
- Mature Trees
Parking
- 2 Car Attached Garage
- Workshop in Garage
Home Design
- Craftsman Architecture
- Brick Exterior Construction
- Slab Foundation
- Wood Frame Construction
- Fiberglass Roof
- Vinyl Siding
- Asphalt
Interior Spaces
- 3,953 Sq Ft Home
- 2-Story Property
- Vaulted Ceiling
- Ceiling Fan
- 1 Fireplace
- Vinyl Clad Windows
Kitchen
- Built-In Oven
- Electric Oven
- Electric Range
- Dishwasher
- Disposal
Flooring
- Carpet
- Tile
Bedrooms and Bathrooms
- 4 Bedrooms
- Pullman Style Bathroom
Home Security
- Security System Owned
- Fire and Smoke Detector
Outdoor Features
- Covered patio or porch
- Shed
- Rain Gutters
Schools
- Glenpool Elementary School
- Glenpool High School
Farming
- Barn
- Farm
Utilities
- Zoned Heating and Cooling
- Electric Water Heater
- Septic Tank
- Phone Available
- Cable TV Available
Community Details
- No Home Owners Association
- Tulsa Co Unplatted Subdivision
Ownership History
Purchase Details
Home Financials for this Owner
Home Financials are based on the most recent Mortgage that was taken out on this home.Similar Homes in the area
Home Values in the Area
Average Home Value in this Area
Purchase History
| Date | Type | Sale Price | Title Company |
|---|---|---|---|
| Deed | $1,450,000 | First American Title Insurance | |
| Deed | $1,450,000 | First American Title Insurance |
Mortgage History
| Date | Status | Loan Amount | Loan Type |
|---|---|---|---|
| Previous Owner | $200,000 | Credit Line Revolving | |
| Previous Owner | $75,000 | VA |
Property History
| Date | Event | Price | Change | Sq Ft Price |
|---|---|---|---|---|
| 01/06/2025 01/06/25 | For Sale | $639,000 | -55.9% | $162 / Sq Ft |
| 12/30/2024 12/30/24 | Sold | $1,450,000 | -3.3% | $367 / Sq Ft |
| 12/04/2024 12/04/24 | Pending | -- | -- | -- |
| 11/22/2024 11/22/24 | For Sale | $1,500,000 | -- | $379 / Sq Ft |
Tax History Compared to Growth
Tax History
| Year | Tax Paid | Tax Assessment Tax Assessment Total Assessment is a certain percentage of the fair market value that is determined by local assessors to be the total taxable value of land and additions on the property. | Land | Improvement |
|---|---|---|---|---|
| 2024 | $3,520 | $31,575 | $13,623 | $17,952 |
| 2023 | $3,520 | $30,071 | $12,974 | $17,097 |
| 2022 | $3,301 | $28,639 | $12,356 | $16,283 |
| 2021 | $3,192 | $27,276 | $11,768 | $15,508 |
| 2020 | $3,063 | $25,976 | $11,207 | $14,769 |
| 2019 | $2,937 | $24,740 | $10,674 | $14,066 |
| 2018 | $2,785 | $23,562 | $10,166 | $13,396 |
| 2017 | $2,595 | $22,439 | $9,681 | $12,758 |
| 2016 | $2,497 | $21,371 | $9,220 | $12,151 |
| 2015 | $2,365 | $34,496 | $14,883 | $19,613 |
| 2014 | $2,263 | $34,496 | $14,883 | $19,613 |
Agents Affiliated with this Home
-

Seller's Agent in 2025
Barbara Bilby
Coldwell Banker Select
(918) 906-9744
2 in this area
62 Total Sales
-
L
Seller's Agent in 2024
Lynette Acebo
Coldwell Banker Select
(918) 645-3020
1 in this area
23 Total Sales
Map
Source: MLS Technology
MLS Number: 2440902
APN: 97202-72-02-02510
- 776 W 121st St S
- 782 W 121st St S
- 774 W 121st St S
- 12009 S Umber St
- 12003 S Tamarack St
- 12002 S Vine St
- 11813 S Tamarack Ct
- 12108 S Elm St
- 12225 S Glen Ct
- 11907 S Redbud St
- 11725 S Vine Place
- 3401 S Redbud St
- 11729 S Willow St
- 119 W 119th St
- 11714 S Umber Place
- 11707 S Vine St
- 11906 S Nandina St
- 11710 S Willow St
- 1502 W 117th St S
- 11531 S Nandina Place
