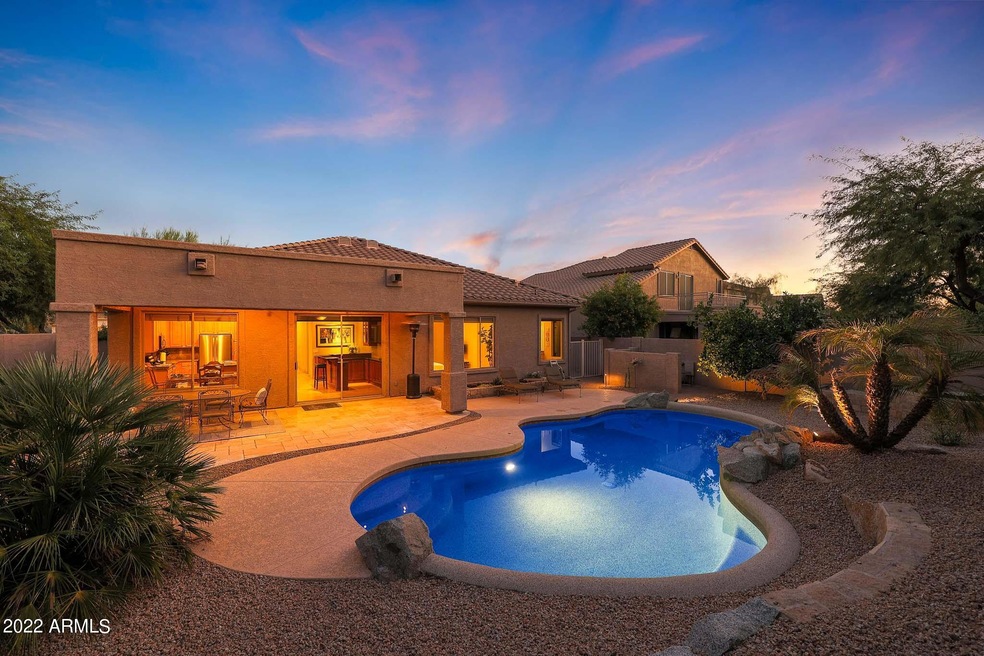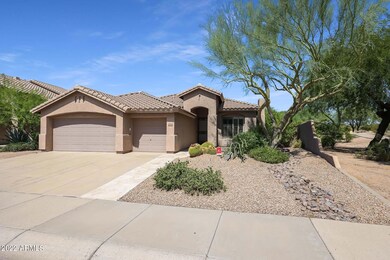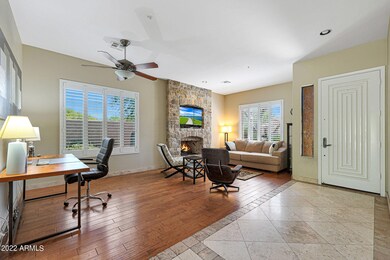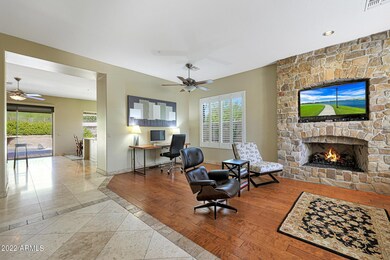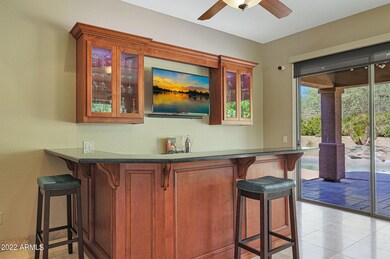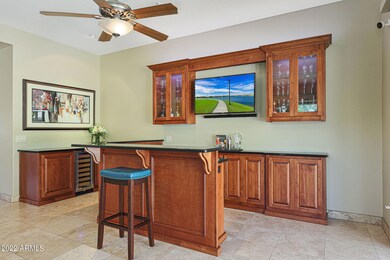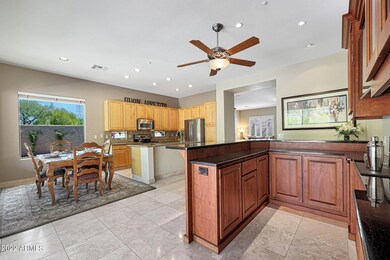
7800 E Journey Ln Scottsdale, AZ 85255
Grayhawk NeighborhoodHighlights
- Golf Course Community
- Private Pool
- Mountain View
- Grayhawk Elementary School Rated A
- 0.2 Acre Lot
- Outdoor Fireplace
About This Home
As of November 2022This home is perfect for entertaining...both indoors and out! From the spacious living room with a custom-built gas fireplace, to the open kitchen with an impressive wood and granite bar, everyone will want to gather here in one of the best locations in Grayhawk. Your back yard features a pebble-finish swimming pool, raised garden/flowerbeds, a turf area for games and an amazing outdoor gathering spot with a wood-burning pizza oven, wood-burning fireplace, gas grill and banco seating. Your outdoor space feels even larger—and more private—thanks to the neighborhood path behind you and the huge Grayhawk greenbelt that runs along the edge of your property. Walk to your favorite coffee shop, grocery store, restaurants, elementary schools and sports facilities—pickleball, tennis, basketball, baseball and sand volleyball. There is no minimum rental period for your neighborhood, giving you the freedom to rent your home on a short- or long-term basis.
Last Agent to Sell the Property
Realty ONE Group License #SA558724000 Listed on: 09/29/2022
Home Details
Home Type
- Single Family
Est. Annual Taxes
- $3,685
Year Built
- Built in 1998
Lot Details
- 8,550 Sq Ft Lot
- Desert faces the front and back of the property
- Block Wall Fence
- Artificial Turf
- Corner Lot
- Front and Back Yard Sprinklers
- Sprinklers on Timer
HOA Fees
- $68 Monthly HOA Fees
Parking
- 3 Car Garage
Home Design
- Spanish Architecture
- Wood Frame Construction
- Tile Roof
- Stucco
Interior Spaces
- 1,815 Sq Ft Home
- 1-Story Property
- Ceiling height of 9 feet or more
- Ceiling Fan
- Living Room with Fireplace
- Mountain Views
- Security System Owned
- Washer and Dryer Hookup
Kitchen
- Eat-In Kitchen
- Kitchen Island
- Granite Countertops
Flooring
- Wood
- Stone
- Tile
Bedrooms and Bathrooms
- 3 Bedrooms
- Primary Bathroom is a Full Bathroom
- 2 Bathrooms
- Dual Vanity Sinks in Primary Bathroom
- Bathtub With Separate Shower Stall
Accessible Home Design
- No Interior Steps
Outdoor Features
- Private Pool
- Covered patio or porch
- Outdoor Fireplace
- Built-In Barbecue
Schools
- Grayhawk Elementary School
- Mountain Trail Middle School
- Paradise Valley High School
Utilities
- Central Air
- Heating System Uses Natural Gas
- High Speed Internet
- Cable TV Available
Listing and Financial Details
- Tax Lot 86
- Assessor Parcel Number 212-36-149
Community Details
Overview
- Association fees include ground maintenance, street maintenance
- Grayhawk Community A Association, Phone Number (480) 563-9708
- Built by Coventry
- Grayhawk Subdivision, Cholla Floorplan
Recreation
- Golf Course Community
- Tennis Courts
- Community Playground
- Bike Trail
Ownership History
Purchase Details
Purchase Details
Purchase Details
Home Financials for this Owner
Home Financials are based on the most recent Mortgage that was taken out on this home.Purchase Details
Home Financials for this Owner
Home Financials are based on the most recent Mortgage that was taken out on this home.Purchase Details
Purchase Details
Home Financials for this Owner
Home Financials are based on the most recent Mortgage that was taken out on this home.Purchase Details
Home Financials for this Owner
Home Financials are based on the most recent Mortgage that was taken out on this home.Purchase Details
Home Financials for this Owner
Home Financials are based on the most recent Mortgage that was taken out on this home.Purchase Details
Home Financials for this Owner
Home Financials are based on the most recent Mortgage that was taken out on this home.Purchase Details
Home Financials for this Owner
Home Financials are based on the most recent Mortgage that was taken out on this home.Purchase Details
Home Financials for this Owner
Home Financials are based on the most recent Mortgage that was taken out on this home.Purchase Details
Home Financials for this Owner
Home Financials are based on the most recent Mortgage that was taken out on this home.Purchase Details
Home Financials for this Owner
Home Financials are based on the most recent Mortgage that was taken out on this home.Purchase Details
Similar Homes in Scottsdale, AZ
Home Values in the Area
Average Home Value in this Area
Purchase History
| Date | Type | Sale Price | Title Company |
|---|---|---|---|
| Warranty Deed | -- | None Listed On Document | |
| Warranty Deed | -- | None Listed On Document | |
| Warranty Deed | $865,000 | Equitable Title | |
| Warranty Deed | $683,000 | Clear Title Agency Of Az | |
| Cash Sale Deed | $422,500 | First American Title Ins Co | |
| Interfamily Deed Transfer | -- | Accommodation | |
| Warranty Deed | $415,000 | Grand Canyon Title Agency In | |
| Cash Sale Deed | $480,000 | Capital Title Agency Inc | |
| Interfamily Deed Transfer | -- | Stewart Title & Trust Of Pho | |
| Warranty Deed | $400,000 | Stewart Title & Trust Of Pho | |
| Interfamily Deed Transfer | -- | -- | |
| Warranty Deed | $240,000 | Security Title Agency | |
| Deed | $189,182 | First American Title | |
| Warranty Deed | -- | First American Title |
Mortgage History
| Date | Status | Loan Amount | Loan Type |
|---|---|---|---|
| Previous Owner | $235,000 | New Conventional | |
| Previous Owner | $483,000 | New Conventional | |
| Previous Owner | $150,000 | New Conventional | |
| Previous Owner | $156,000 | Unknown | |
| Previous Owner | $150,000 | Credit Line Revolving | |
| Previous Owner | $156,000 | Unknown | |
| Previous Owner | $40,000 | Credit Line Revolving | |
| Previous Owner | $320,000 | Purchase Money Mortgage | |
| Previous Owner | $100,000 | Credit Line Revolving | |
| Previous Owner | $227,126 | Unknown | |
| Previous Owner | $210,000 | New Conventional | |
| Previous Owner | $141,886 | New Conventional |
Property History
| Date | Event | Price | Change | Sq Ft Price |
|---|---|---|---|---|
| 11/09/2022 11/09/22 | Sold | $865,000 | -3.8% | $477 / Sq Ft |
| 09/23/2022 09/23/22 | For Sale | $899,000 | +116.6% | $495 / Sq Ft |
| 05/08/2013 05/08/13 | Sold | $415,000 | -5.6% | $229 / Sq Ft |
| 03/08/2013 03/08/13 | Price Changed | $439,500 | -2.2% | $242 / Sq Ft |
| 02/19/2013 02/19/13 | Price Changed | $449,500 | -2.3% | $248 / Sq Ft |
| 02/16/2013 02/16/13 | For Sale | $460,000 | -- | $254 / Sq Ft |
Tax History Compared to Growth
Tax History
| Year | Tax Paid | Tax Assessment Tax Assessment Total Assessment is a certain percentage of the fair market value that is determined by local assessors to be the total taxable value of land and additions on the property. | Land | Improvement |
|---|---|---|---|---|
| 2025 | $3,322 | $37,360 | -- | -- |
| 2024 | $4,346 | $47,287 | -- | -- |
| 2023 | $4,346 | $63,450 | $12,690 | $50,760 |
| 2022 | $3,684 | $47,460 | $9,490 | $37,970 |
| 2021 | $4,361 | $42,870 | $8,570 | $34,300 |
| 2020 | $4,239 | $40,480 | $8,090 | $32,390 |
| 2019 | $4,272 | $37,600 | $7,520 | $30,080 |
| 2018 | $4,155 | $37,120 | $7,420 | $29,700 |
| 2017 | $3,973 | $36,510 | $7,300 | $29,210 |
| 2016 | $3,930 | $35,320 | $7,060 | $28,260 |
| 2015 | $3,170 | $33,960 | $6,790 | $27,170 |
Agents Affiliated with this Home
-

Seller's Agent in 2022
Melanie Johnston
Realty One Group
(480) 241-0241
5 in this area
76 Total Sales
-

Buyer's Agent in 2022
Scott Grimes
HomeSmart
(480) 274-6936
1 in this area
175 Total Sales
-

Buyer Co-Listing Agent in 2022
Kim Panozzo
HomeSmart
(480) 601-6400
11 in this area
827 Total Sales
-
K
Buyer Co-Listing Agent in 2022
Kimberly Panozzo
Dan Schwartz Realty, Inc
-
K
Seller's Agent in 2013
Kelli Lloyd
Exclusive Properties of Arizona
(928) 899-2223
3 Total Sales
-
J
Seller Co-Listing Agent in 2013
Joseph Lloyd
Exclusive Properties of Arizona
Map
Source: Arizona Regional Multiple Listing Service (ARMLS)
MLS Number: 6469018
APN: 212-36-149
- 7788 E Phantom Way
- 7668 E Thunderhawk Rd
- 7646 E Rose Garden Ln
- 7758 E Nestling Way
- 7527 E Nestling Way
- 21157 N 74th Place
- 20802 N Grayhawk Dr Unit 1164
- 20802 N Grayhawk Dr Unit 1123
- 20802 N Grayhawk Dr Unit 1060
- 20802 N Grayhawk Dr Unit 1091
- 20121 N 76th St Unit 2021
- 20121 N 76th St Unit 2058
- 20121 N 76th St Unit 2006
- 20121 N 76th St Unit 2061
- 20100 N 78th Place Unit 2019
- 20100 N 78th Place Unit 2193
- 20100 N 78th Place Unit 3103
- 20100 N 78th Place Unit 3212
- 20100 N 78th Place Unit 2102
- 20100 N 78th Place Unit 2105
