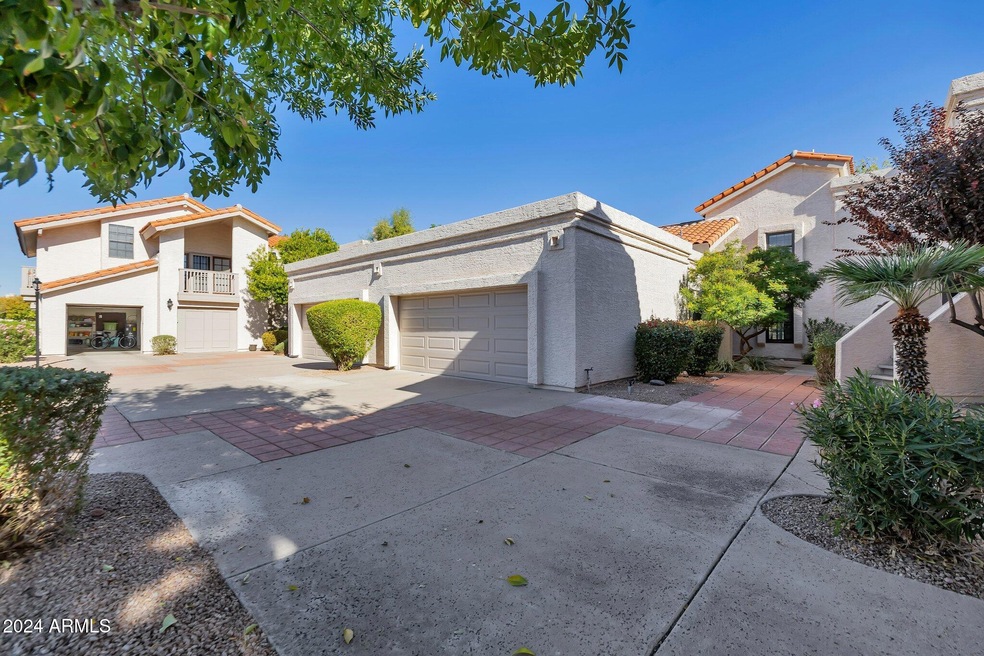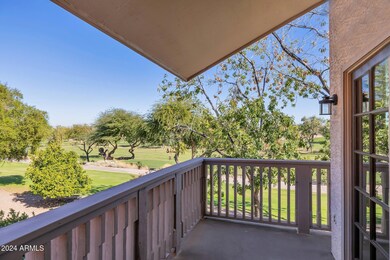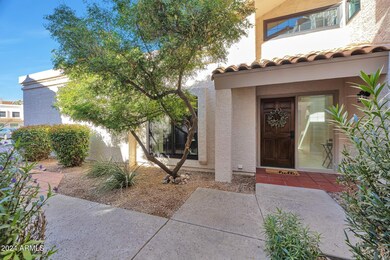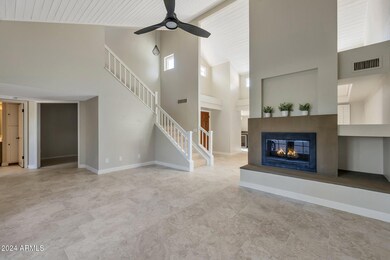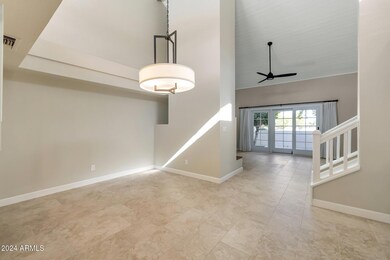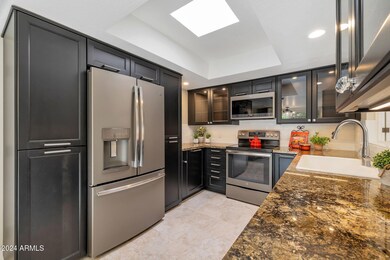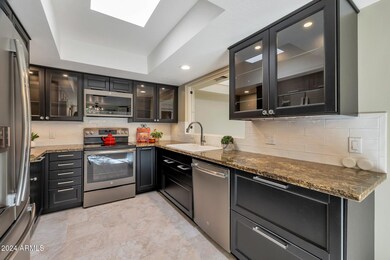
7800 E Lincoln Dr Unit 1037 Scottsdale, AZ 85250
Indian Bend NeighborhoodHighlights
- Golf Course Community
- Vaulted Ceiling
- Granite Countertops
- Kiva Elementary School Rated A
- Spanish Architecture
- Heated Community Pool
About This Home
As of December 2024Simply Stunning 3BD/2BA/2Car garage Townhome on the golf course in the heart of Scottsdale! Enter this beautiful home & be amazed at the soaring tongue & groove ceilings & jaw dropping views from the family room of the bike/walking path, golf course & mountains. Light & bright home with gorgeous Italian tile throughout & an impressive remodeled kitchen w/beautiful custom pull out cabinets, glass cabinet doors, stainless appliances & gorgeous granite counter tops! Baths have been updated boasting a beautiful shower in the Primary BA & french doors from the Primary leading out to a balcony w/more views to enjoy! Prime location in the popular Cabrillo Square Subdivision & across from the pool. Centrally located in Scottsdale close to Fashion Square, Old town, restaurants, shopping & Golf!!
Last Agent to Sell the Property
Coldwell Banker Realty License #SA534223000 Listed on: 11/21/2024

Townhouse Details
Home Type
- Townhome
Est. Annual Taxes
- $1,854
Year Built
- Built in 1985
Lot Details
- 1,133 Sq Ft Lot
- Wrought Iron Fence
- Wood Fence
- Block Wall Fence
- Grass Covered Lot
HOA Fees
- $353 Monthly HOA Fees
Parking
- 2 Car Garage
- Common or Shared Parking
- Garage Door Opener
Home Design
- Spanish Architecture
- Wood Frame Construction
- Tile Roof
- Built-Up Roof
- Stucco
Interior Spaces
- 1,601 Sq Ft Home
- 2-Story Property
- Vaulted Ceiling
- Ceiling Fan
- Skylights
- Double Pane Windows
- ENERGY STAR Qualified Windows with Low Emissivity
- Living Room with Fireplace
Kitchen
- Eat-In Kitchen
- Electric Cooktop
- Built-In Microwave
- ENERGY STAR Qualified Appliances
- Granite Countertops
Flooring
- Carpet
- Tile
Bedrooms and Bathrooms
- 3 Bedrooms
- 2 Bathrooms
Outdoor Features
- Balcony
- Covered patio or porch
Schools
- Pueblo Elementary School
- Mohave Middle School
- Saguaro High School
Utilities
- Central Air
- Heating Available
Listing and Financial Details
- Tax Lot 1037
- Assessor Parcel Number 174-21-843
Community Details
Overview
- Association fees include roof repair, insurance, sewer, pest control, ground maintenance, street maintenance, front yard maint, trash, water, roof replacement, maintenance exterior
- Osselaer Association, Phone Number (602) 277-4418
- Cabrillo Square Subdivision
Recreation
- Golf Course Community
- Heated Community Pool
- Community Spa
- Bike Trail
Ownership History
Purchase Details
Home Financials for this Owner
Home Financials are based on the most recent Mortgage that was taken out on this home.Purchase Details
Purchase Details
Purchase Details
Home Financials for this Owner
Home Financials are based on the most recent Mortgage that was taken out on this home.Purchase Details
Purchase Details
Home Financials for this Owner
Home Financials are based on the most recent Mortgage that was taken out on this home.Similar Homes in Scottsdale, AZ
Home Values in the Area
Average Home Value in this Area
Purchase History
| Date | Type | Sale Price | Title Company |
|---|---|---|---|
| Warranty Deed | $720,000 | Equity Title Agency | |
| Warranty Deed | $720,000 | Equity Title Agency | |
| Interfamily Deed Transfer | -- | None Available | |
| Sheriffs Deed | $22,000 | -- | |
| Warranty Deed | $175,000 | First American Title | |
| Interfamily Deed Transfer | -- | -- | |
| Warranty Deed | $125,000 | First American Title |
Mortgage History
| Date | Status | Loan Amount | Loan Type |
|---|---|---|---|
| Open | $576,000 | New Conventional | |
| Previous Owner | $184,600 | New Conventional | |
| Previous Owner | $200,000 | Unknown | |
| Previous Owner | $50,000 | Credit Line Revolving | |
| Previous Owner | $141,000 | Unknown | |
| Previous Owner | $105,000 | New Conventional | |
| Previous Owner | $62,000 | New Conventional |
Property History
| Date | Event | Price | Change | Sq Ft Price |
|---|---|---|---|---|
| 04/22/2025 04/22/25 | Price Changed | $3,500 | -18.6% | $2 / Sq Ft |
| 03/24/2025 03/24/25 | Price Changed | $4,300 | -4.4% | $3 / Sq Ft |
| 02/08/2025 02/08/25 | For Rent | $4,500 | 0.0% | -- |
| 12/27/2024 12/27/24 | Sold | $720,000 | -0.7% | $450 / Sq Ft |
| 11/21/2024 11/21/24 | For Sale | $725,000 | -- | $453 / Sq Ft |
Tax History Compared to Growth
Tax History
| Year | Tax Paid | Tax Assessment Tax Assessment Total Assessment is a certain percentage of the fair market value that is determined by local assessors to be the total taxable value of land and additions on the property. | Land | Improvement |
|---|---|---|---|---|
| 2025 | $1,896 | $33,207 | -- | -- |
| 2024 | $1,854 | $31,625 | -- | -- |
| 2023 | $1,854 | $40,020 | $8,000 | $32,020 |
| 2022 | $1,765 | $31,550 | $6,310 | $25,240 |
| 2021 | $1,914 | $28,660 | $5,730 | $22,930 |
| 2020 | $1,897 | $27,060 | $5,410 | $21,650 |
| 2019 | $1,840 | $26,400 | $5,280 | $21,120 |
| 2018 | $1,797 | $25,000 | $5,000 | $20,000 |
| 2017 | $1,696 | $23,470 | $4,690 | $18,780 |
| 2016 | $1,652 | $24,570 | $4,910 | $19,660 |
| 2015 | $1,597 | $22,350 | $4,470 | $17,880 |
Agents Affiliated with this Home
-
S
Seller's Agent in 2025
Stacey Muto
HomeSmart
(602) 410-7063
3 in this area
20 Total Sales
-

Seller's Agent in 2024
Jayne Houghton
Coldwell Banker Realty
(602) 695-1261
5 in this area
64 Total Sales
Map
Source: Arizona Regional Multiple Listing Service (ARMLS)
MLS Number: 6785748
APN: 174-21-843
- 7800 E Lincoln Dr Unit 2029
- 7800 E Lincoln Dr Unit 1007
- 7800 E Lincoln Dr Unit 2047
- 6349 N 78th St Unit 105
- 6422 N 77th Way
- 6445 N Cattle Track Rd
- 6350 N 78th St Unit 290
- 7641 E Cactus Wren Rd
- 7734 E Rose Ln
- 7609 E Indian Bend Rd Unit 1012
- 6597 N 79th Place Unit 86
- 6611 N 79th Place Unit VII83
- 7818 E Cactus Wren Rd
- 7808 E Valley Vista Dr Unit 420
- 7721 E Valley Vista Ln
- 8025 E Redwing Rd
- 7601 E Indian Bend Rd Unit 3037
- 7601 E Indian Bend Rd Unit 2039
- 7601 E Indian Bend Rd Unit 2011
- 7601 E Indian Bend Rd Unit 3002
