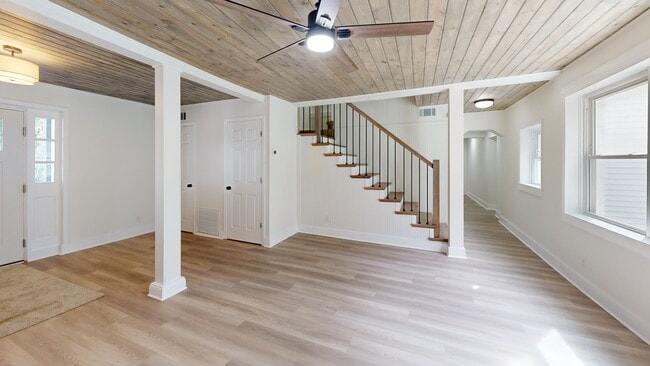
7800 Louisville Post Rd Crestwood, KY 40014
Estimated payment $2,058/month
Highlights
- Hot Property
- No HOA
- Fireplace
- Kenwood Station Elementary School Rated A
- 2 Car Detached Garage
- Patio
About This Home
Spacious 5-bed, 2-bath home on a beautiful country setting in 40014! Enjoy new flooring throughout, updated kitchen with stone countertops, refinished cabinets, new appliances, and a large pantry. Walkout from the kitchen to a patio overlooking the front yard. Main level features a wood-burning fireplace, full bath with walk-in shower, laundry room, office/flex space, one bedroom plus a flex space that could be used as a Den or bedroom. Upstairs offers three additional bedrooms, a full bath with tub/shower, and a bonus sitting or storage area on the third floor. Covered patio and oversized two-car garage, and plenty of outdoor living space complete this inviting property.
Close to shops, entertainment, and major expressways, all within Oldham County! Don't miss this beautiful remodel.
Home Details
Home Type
- Single Family
Est. Annual Taxes
- $1,141
Year Built
- Built in 1977
Parking
- 2 Car Detached Garage
Home Design
- Shingle Roof
- Vinyl Siding
Interior Spaces
- 3,030 Sq Ft Home
- 3-Story Property
- Fireplace
- Laundry Room
Bedrooms and Bathrooms
- 5 Bedrooms
- 2 Full Bathrooms
Outdoor Features
- Patio
Utilities
- Forced Air Heating and Cooling System
- Heating System Uses Natural Gas
Community Details
- No Home Owners Association
- Lake Louisvilla Subdivision
Listing and Financial Details
- Tax Lot 4604.4607ETC
- Assessor Parcel Number 25-LL-00-4604.4607ETC
Matterport 3D Tour
Map
Home Values in the Area
Average Home Value in this Area
Tax History
| Year | Tax Paid | Tax Assessment Tax Assessment Total Assessment is a certain percentage of the fair market value that is determined by local assessors to be the total taxable value of land and additions on the property. | Land | Improvement |
|---|---|---|---|---|
| 2024 | $1,141 | $134,750 | $9,750 | $125,000 |
| 2023 | $1,147 | $134,750 | $9,750 | $125,000 |
| 2022 | $481 | $76,500 | $6,500 | $70,000 |
| 2021 | $478 | $76,500 | $6,500 | $70,000 |
| 2020 | $494 | $76,500 | $6,500 | $70,000 |
| 2019 | $489 | $76,500 | $6,500 | $70,000 |
| 2018 | $510 | $76,500 | $0 | $0 |
| 2017 | $245 | $55,000 | $0 | $0 |
| 2013 | $604 | $55,000 | $5,000 | $50,000 |
Property History
| Date | Event | Price | List to Sale | Price per Sq Ft |
|---|---|---|---|---|
| 10/24/2025 10/24/25 | Price Changed | $375,000 | -6.0% | $124 / Sq Ft |
| 10/12/2025 10/12/25 | For Sale | $399,000 | -- | $132 / Sq Ft |
Purchase History
| Date | Type | Sale Price | Title Company |
|---|---|---|---|
| Deed | $210,000 | Limestone Title | |
| Deed | $210,000 | Limestone Title | |
| Deed | $168,500 | Limestone Title | |
| Deed | $168,500 | Limestone Title |
Mortgage History
| Date | Status | Loan Amount | Loan Type |
|---|---|---|---|
| Open | $280,000 | Construction | |
| Closed | $280,000 | Construction |
About the Listing Agent
Tedtra's Other Listings
Source: Metro Search, Inc.
MLS Number: 1700572
APN: 25-LL-00-4604.4607ETC
- 7405 Lake Louisvilla Dr
- 0 W Hwy 22 Hwy Unit 1688991
- 9209 Foxtail Ct
- 000 Edgewater Dr
- 7327 Sideoats Dr
- 5027 Middlesex Dr
- 6206 Perrin Dr
- 7614 Fraziertown Rd
- 9318 Plumwood Place
- 4911 Middlesex Dr
- 4014 Northumberland Dr
- 390 Turner Ridge Rd
- 6127 Winkler Rd
- 7406 Turner Ridge Rd
- 0 Haunz Ln
- 6125 Winkler Rd
- 6126 Winkler Rd
- 1 Haunz Ln
- 4715 Lunenburg Dr
- 4703 Bay Cove Ct
- 8801 W Highway 22
- 7411 Autumn Bent Way
- 12402 Bristol Bay Place
- 4000 Emerald Spring Place
- 7307 Autumn Bent Way
- 12101 Stroll Ct
- 4907 Lunenburg Dr
- 4521 Cherry Forest Cir
- 4306 Pacelli Place
- 4304 Pacelli Place
- 11728 Tazwell Dr
- 11707 Nansemond Place
- 4021 Pacelli Place
- 11619 Tazwell Dr
- 4500 Westport Woods Ln
- 11559 Ford Place
- 4401 Culpepper Cir
- 4414 Amelia Ct
- 11315 Prince George Ct
- 11353 Tazwell Dr






