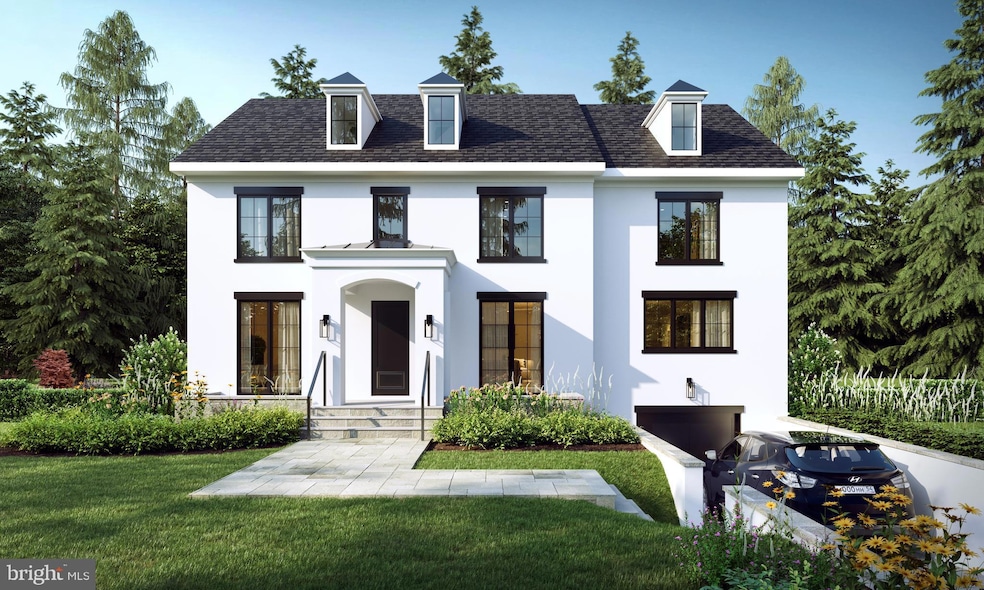
7800 Marion Ln Bethesda, MD 20814
Edgemoor NeighborhoodEstimated payment $18,338/month
Highlights
- New Construction
- Colonial Architecture
- 1 Fireplace
- Bradley Hills Elementary School Rated A
- Wood Flooring
- No HOA
About This Home
A unique opportunity to own a brand-new luxury home by Francis Development, a boutique area builder known for exceptional craftsmanship and thoughtful design that considers all the details. 7800 Marion Lane will exude a California casual aesthetic with an organic modern feel... think fluted wood accents, rich stones, wood beams, picture windows, herringbone floors coupled with clean lines that invite a warmth that is ideal for daily living. Now is the time to customize remaining selections to suit your specifications. This home will feature an elevator, smart home features and 1 car garage.
Located in a prime Bethesda neighborhood across from Edgemoor, this home is just a short walk to downtown Bethesda, where you’ll find top-rated restaurants, shopping, and entertainment. With easy access to Metro and major commuter routes, this location offers both convenience and a vibrant lifestyle.
Reach out now to discuss customization options. Delivery expected late Fall 2025.
Home Details
Home Type
- Single Family
Est. Annual Taxes
- $10,828
Year Built
- Built in 2025 | New Construction
Lot Details
- 5,435 Sq Ft Lot
- Property is in excellent condition
- Property is zoned R60
Parking
- 1 Car Attached Garage
- Basement Garage
Home Design
- Colonial Architecture
- Contemporary Architecture
- Brick Exterior Construction
- Slab Foundation
- Passive Radon Mitigation
Interior Spaces
- Property has 4 Levels
- 1 Fireplace
- Wood Flooring
- Basement
- Connecting Stairway
Bedrooms and Bathrooms
Schools
- Bradley Hills Elementary School
- Thomas W. Pyle Middle School
- Walt Whitman High School
Utilities
- 90% Forced Air Heating and Cooling System
- Cooling System Utilizes Natural Gas
Community Details
- No Home Owners Association
- Built by FRANCIS DEVELOPMENT
- Wheatley Hills Subdivision
Listing and Financial Details
- Tax Lot 9
- Assessor Parcel Number 160700678345
Map
Home Values in the Area
Average Home Value in this Area
Tax History
| Year | Tax Paid | Tax Assessment Tax Assessment Total Assessment is a certain percentage of the fair market value that is determined by local assessors to be the total taxable value of land and additions on the property. | Land | Improvement |
|---|---|---|---|---|
| 2025 | $10,828 | $921,833 | -- | -- |
| 2024 | $10,828 | $877,100 | $598,800 | $278,300 |
| 2023 | $9,846 | $853,567 | $0 | $0 |
| 2022 | $9,121 | $830,033 | $0 | $0 |
| 2021 | $8,612 | $806,500 | $570,200 | $236,300 |
| 2020 | $8,612 | $793,133 | $0 | $0 |
| 2019 | $8,427 | $779,767 | $0 | $0 |
| 2018 | $7,306 | $766,400 | $543,000 | $223,400 |
| 2017 | $7,070 | $744,633 | $0 | $0 |
| 2016 | -- | $722,867 | $0 | $0 |
| 2015 | $5,799 | $701,100 | $0 | $0 |
| 2014 | $5,799 | $655,633 | $0 | $0 |
Property History
| Date | Event | Price | Change | Sq Ft Price |
|---|---|---|---|---|
| 07/01/2025 07/01/25 | For Sale | $3,200,000 | -- | $711 / Sq Ft |
Purchase History
| Date | Type | Sale Price | Title Company |
|---|---|---|---|
| Deed | $1,050,000 | Paragon Title | |
| Deed | $1,050,000 | Paragon Title |
Mortgage History
| Date | Status | Loan Amount | Loan Type |
|---|---|---|---|
| Open | $1,886,575 | New Conventional | |
| Closed | $1,886,575 | New Conventional | |
| Previous Owner | $90,000 | Credit Line Revolving |
Similar Homes in the area
Source: Bright MLS
MLS Number: MDMC2166594
APN: 07-00678345
- 7805 Moorland Ln
- 7804 Custer Rd
- 5420 Moorland Ln
- 5408 Moorland Ln
- 5606 Wilson Ln
- 5614 Wilson Ln
- 8013 Maple Ridge Rd
- 7611 Fairfax Rd
- 8012 Hampden Ln
- 5206 Wilson Ln
- 5517 Huntington Pkwy
- 5707 English Ct
- 5507 Charlcote Rd
- 7707 Radnor Rd
- 7819 Exeter Rd
- 8204 Hampden Ln
- 8403 Old Georgetown Rd
- 5210 Hampden Ln
- 5011 Rugby Ave
- 5610 Glenwood Rd
- 8015 Old Georgetown Rd
- 5015 Battery Ln
- 5000 Battery Ln Unit 202
- 5000 Battery Ln Unit 201
- 4979 Battery Ln
- 4909 Auburn Ave
- 5704 Radnor Ct
- 4800 Auburn Ave
- 4800 Auburn Ave Unit FL16-ID1150
- 4800 Auburn Ave Unit FL11-ID659
- 4800 Auburn Ave Unit FL7-ID914
- 4800 Auburn Ave Unit FL6-ID916
- 4850 Rugby Ave
- 4850 Rugby Ave Unit ID1040022P
- 4850 Rugby Ave Unit FL8-ID1065
- 4850 Rugby Ave Unit FL8-ID1062
- 4850 Rugby Ave Unit FL12-ID1066
- 4850 Rugby Ave Unit FL9-ID1041
- 4850 Rugby Ave Unit ID1040071P
- 4850 Rugby Ave Unit ID1039867P





