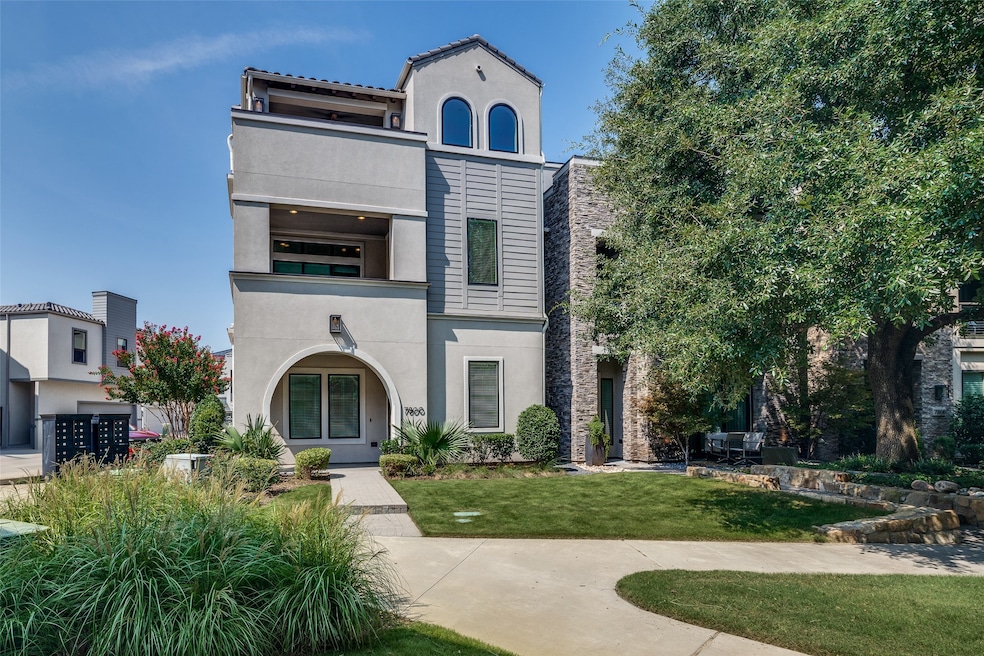7800 Secluded Ave Plano, TX 75024
Legacy NeighborhoodEstimated payment $8,252/month
Highlights
- Open Floorplan
- Dual Staircase
- Wood Flooring
- Barksdale Elementary School Rated A
- Contemporary Architecture
- Covered Patio or Porch
About This Home
SELLER OFFERING PERMANENT INTEREST RATE BUY DOWN TO BUYER!
Luxury 3-Story Villa in Prime West Plano Location – Steps from Legacy West!
Welcome to this stunning 3-story corner villa located in one of West Plano’s most desirable neighborhoods, just a short walk to Legacy West, upscale shops, and top-tier dining. This spacious home features 4 bedrooms, 3.5 bathrooms, and a modern open-concept layout with high ceilings, sleek finishes, and automatic shades throughout. The gourmet kitchen boasts a large island and flows seamlessly into the living and dining areas—perfect for entertaining.
The first floor includes two bedrooms, a full bathroom, laundry room, and built-in cabinets ideal for a home office or study space. The second floor is home to the main living area and the luxurious primary suite with an ensuite bath and a generous walk-in closet. On the third floor, enjoy movie nights in the private media room, along with an additional bedroom and access to a second balcony—ideal for relaxing afternoons.
Enjoy the peaceful, beautifully landscaped courtyard just outside your door, perfect for daily walks or time with your dog. The community also features a private dog park.
Listing Agent
Grand Realty Services Brokerage Phone: 972-731-6913 License #0777319 Listed on: 08/06/2025
Home Details
Home Type
- Single Family
Est. Annual Taxes
- $20,086
Year Built
- Built in 2017
Lot Details
- 2,004 Sq Ft Lot
HOA Fees
- $162 Monthly HOA Fees
Parking
- 2 Car Attached Garage
- Common or Shared Parking
Home Design
- Contemporary Architecture
- Slab Foundation
Interior Spaces
- 2,943 Sq Ft Home
- 3-Story Property
- Open Floorplan
- Dual Staircase
- Built-In Features
- Chandelier
- Laundry Room
Kitchen
- Eat-In Kitchen
- Gas Cooktop
- Microwave
- Dishwasher
- Kitchen Island
Flooring
- Wood
- Carpet
- Tile
Bedrooms and Bathrooms
- 4 Bedrooms
- Walk-In Closet
- Double Vanity
Outdoor Features
- Balcony
- Covered Patio or Porch
Schools
- Barksdale Elementary School
- Shepton High School
Utilities
- Central Heating and Cooling System
- Tankless Water Heater
- Gas Water Heater
Community Details
- Association fees include ground maintenance
- Insight Association Management Association
- Icon At Legacy West Add Subdivision
Listing and Financial Details
- Legal Lot and Block 19 / C
- Assessor Parcel Number R1117000C01901
Map
Home Values in the Area
Average Home Value in this Area
Tax History
| Year | Tax Paid | Tax Assessment Tax Assessment Total Assessment is a certain percentage of the fair market value that is determined by local assessors to be the total taxable value of land and additions on the property. | Land | Improvement |
|---|---|---|---|---|
| 2024 | $21,391 | $1,188,093 | $514,500 | $673,593 |
| 2023 | $21,391 | $1,239,303 | $514,500 | $724,803 |
| 2022 | $22,056 | $1,154,167 | $328,125 | $826,042 |
| 2021 | $18,068 | $896,000 | $250,000 | $646,000 |
| 2020 | $19,407 | $950,512 | $250,000 | $700,512 |
| 2019 | $21,522 | $995,780 | $300,000 | $695,780 |
| 2018 | $8,440 | $387,236 | $237,000 | $150,236 |
| 2017 | $2,023 | $92,800 | $92,800 | $0 |
Property History
| Date | Event | Price | Change | Sq Ft Price |
|---|---|---|---|---|
| 09/18/2025 09/18/25 | Price Changed | $1,215,000 | -2.8% | $413 / Sq Ft |
| 08/25/2025 08/25/25 | Price Changed | $1,250,000 | -7.7% | $425 / Sq Ft |
| 08/07/2025 08/07/25 | For Sale | $1,355,000 | +23.3% | $460 / Sq Ft |
| 05/12/2023 05/12/23 | Sold | -- | -- | -- |
| 04/20/2023 04/20/23 | Pending | -- | -- | -- |
| 01/07/2023 01/07/23 | For Sale | $1,099,000 | -- | $373 / Sq Ft |
Purchase History
| Date | Type | Sale Price | Title Company |
|---|---|---|---|
| Deed | -- | None Listed On Document | |
| Warranty Deed | -- | Capital Title Of Texas | |
| Special Warranty Deed | -- | Chicago Title |
Mortgage History
| Date | Status | Loan Amount | Loan Type |
|---|---|---|---|
| Open | $725,000 | New Conventional |
Source: North Texas Real Estate Information Systems (NTREIS)
MLS Number: 21020964
APN: R-11170-00C-0190-1
- 7844 Secluded Ave
- 7842 Element Ave
- 7866 Element Ave
- 6149 Preserve Dr
- 7901 Windrose Ave Unit 906
- 7901 Windrose Ave Unit 1701
- 7901 Windrose Ave Unit 1604
- 7901 Windrose Ave Unit 501
- 7901 Windrose Ave Unit 903
- 7901 Windrose Ave Unit 1403
- 7901 Windrose Ave Unit 802
- 7901 Windrose #1602 Ave
- 7912 Bishop Rd
- 7913 Osborn Pkwy
- 5743 Knox Dr
- 7925 Belinda Ln
- 5709 Knox Dr
- 5724 Robbie Rd
- 5702 Baltic Blvd
- 6801 Corporate Dr Unit A11
- 6117 Echelon Way
- 7828 Secluded Ave
- 7708 Highcroft Way
- 7901 Windrose Ave Unit 906
- 7901 Windrose Ave Unit 802
- 7901 Windrose Ave Unit 2501
- 7901 Windrose Ave Unit 2203
- 6216 Preserve Dr
- 6080 Water St Unit 2484
- 6000 Columbus Ave
- 6080 Water St
- 8055 Windrose Ave
- 7920 Osborn Pkwy
- 5750 Baltic Blvd
- 7931 Belinda Ln
- 5727 Knox Dr
- 5765 Bozeman Dr
- 7850 Communications Pkwy Unit 1110
- 5756 Robbie Rd
- 5713 Knox Dr







