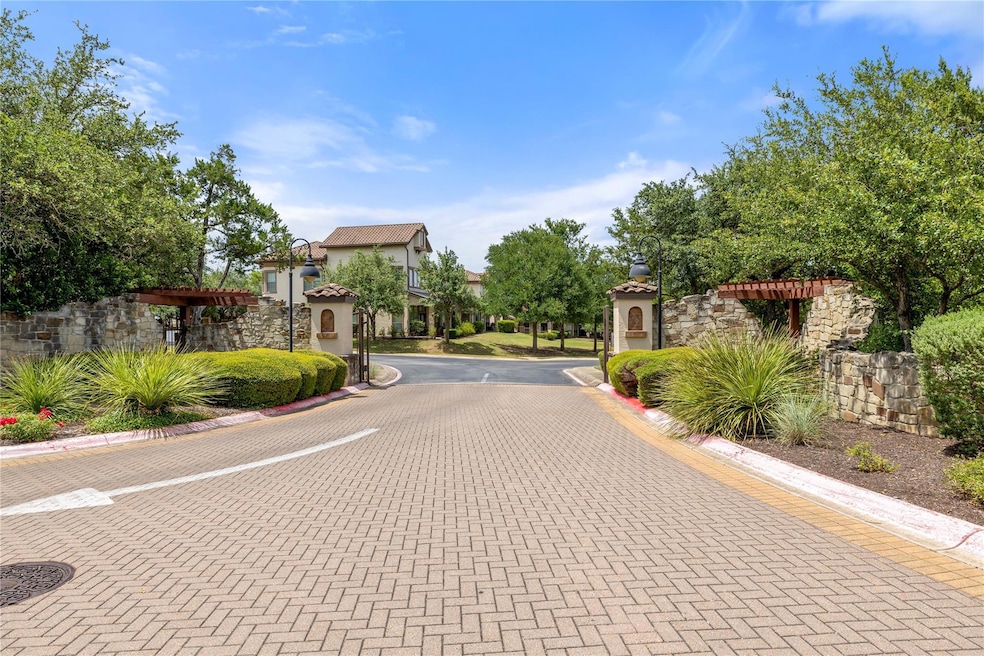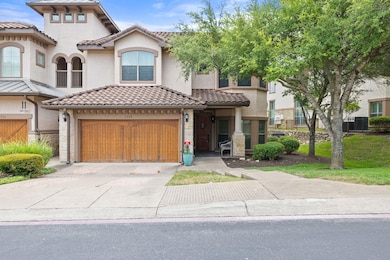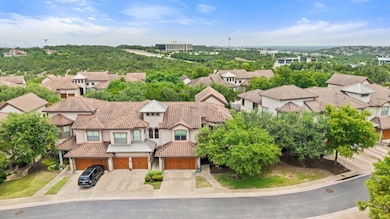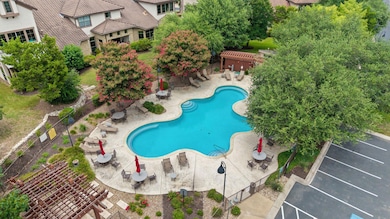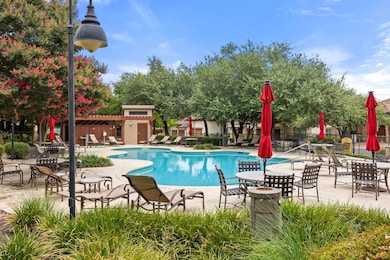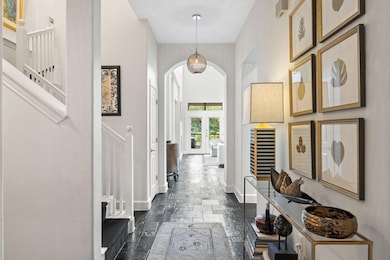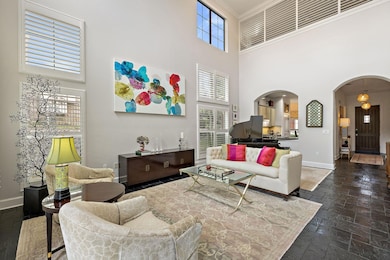7800 Southwest Pkwy Unit 1112 Austin, TX 78735
Barton Creek NeighborhoodEstimated payment $5,483/month
Highlights
- Cabana
- Gated Community
- Wood Flooring
- Austin High School Rated A
- Mature Trees
- Main Floor Primary Bedroom
About This Home
Welcome to 7800 Southwest Parkway #1112, a meticulously maintained 3-bedroom, 2.5-bath, townhome-condominium nestled within the serene Escondera community. This two-story residence offers a harmonious blend of comfort, style, and convenience, making it an ideal choice for refined, lock-and-leave living. **Furnishings may convey** Inside, you’ll find high ceilings and abundant natural light throughout. The gourmet kitchen is equipped with granite countertops, recessed lighting, and modern appliances. The primary suite is located on the main level and includes a spacious walk-in closet and an en-suite bathroom with a double vanity, jetted tub, and separate shower. Upstairs, two additional bedrooms share a full bathroom, along with a versatile bonus room that can serve as a home office, media room, or extra storage. Outside the home features an attached 2-car garage and a spacious back patio. Escondera offers a gated community lifestyle with 24-hour security, a resort-style pool, and a fitness center, surrounded by lush greenbelts with hiking and biking trails nearby. Conveniently located just minutes from downtown Austin, this home provides easy access to shopping, dining, and entertainment.
Listing Agent
Kuper Sotheby's Int'l Realty Brokerage Phone: (512) 944-5977 License #0541437 Listed on: 07/17/2025

Property Details
Home Type
- Condominium
Est. Annual Taxes
- $12,425
Year Built
- Built in 2005
Lot Details
- Northwest Facing Home
- Wrought Iron Fence
- Sprinkler System
- Mature Trees
- Wooded Lot
HOA Fees
- $777 Monthly HOA Fees
Parking
- 2 Car Attached Garage
- Front Facing Garage
- Single Garage Door
- Garage Door Opener
Home Design
- Slab Foundation
- Tile Roof
- Stone Veneer
- Stucco
Interior Spaces
- 2,451 Sq Ft Home
- 2-Story Property
- Wired For Sound
- Bookcases
- Crown Molding
- High Ceiling
- Recessed Lighting
- Gas Log Fireplace
- Plantation Shutters
- Solar Screens
- Family Room with Fireplace
- Multiple Living Areas
- Dining Area
- Park or Greenbelt Views
- Prewired Security
Kitchen
- Breakfast Bar
- Built-In Self-Cleaning Convection Oven
- Gas Cooktop
- Microwave
- Dishwasher
- Disposal
Flooring
- Wood
- Carpet
- Slate Flooring
Bedrooms and Bathrooms
- 3 Bedrooms | 1 Primary Bedroom on Main
- Walk-In Closet
Laundry
- Dryer
- Washer
Accessible Home Design
- Accessible Doors
Pool
- Cabana
- In Ground Pool
Outdoor Features
- Covered Patio or Porch
- Rain Gutters
Schools
- Oak Hill Elementary School
- O Henry Middle School
- Austin High School
Utilities
- Central Heating and Cooling System
- Vented Exhaust Fan
- Heating System Uses Natural Gas
- Underground Utilities
- ENERGY STAR Qualified Water Heater
Listing and Financial Details
- Assessor Parcel Number 01013807510000
Community Details
Overview
- Association fees include common area maintenance, insurance, landscaping, maintenance structure, trash
- Escondera HOA
- Escondera Condo Amd Subdivision
Amenities
- Common Area
- Community Mailbox
Recreation
- Community Pool
- Trails
Pet Policy
- Pet Amenities
Security
- Gated Community
- Fire and Smoke Detector
Map
Home Values in the Area
Average Home Value in this Area
Tax History
| Year | Tax Paid | Tax Assessment Tax Assessment Total Assessment is a certain percentage of the fair market value that is determined by local assessors to be the total taxable value of land and additions on the property. | Land | Improvement |
|---|---|---|---|---|
| 2025 | $4,824 | $626,927 | -- | -- |
| 2023 | $4,824 | $518,122 | $0 | $0 |
| 2022 | $9,302 | $471,020 | $0 | $0 |
| 2021 | $9,321 | $428,200 | $35,275 | $392,925 |
| 2020 | $9,368 | $436,764 | $35,275 | $401,489 |
| 2018 | $9,277 | $419,003 | $35,275 | $383,728 |
| 2017 | $10,459 | $468,988 | $43,769 | $427,406 |
| 2016 | $9,508 | $426,353 | $46,357 | $381,088 |
| 2015 | $6,667 | $387,594 | $46,208 | $341,386 |
| 2014 | $6,667 | $359,879 | $46,208 | $313,671 |
Property History
| Date | Event | Price | List to Sale | Price per Sq Ft | Prior Sale |
|---|---|---|---|---|---|
| 11/14/2025 11/14/25 | For Sale | $700,000 | 0.0% | $286 / Sq Ft | |
| 11/11/2025 11/11/25 | Off Market | -- | -- | -- | |
| 10/01/2025 10/01/25 | Price Changed | $700,000 | -3.4% | $286 / Sq Ft | |
| 09/08/2025 09/08/25 | Price Changed | $725,000 | -2.7% | $296 / Sq Ft | |
| 07/17/2025 07/17/25 | For Sale | $745,000 | +65.6% | $304 / Sq Ft | |
| 10/15/2013 10/15/13 | Sold | -- | -- | -- | View Prior Sale |
| 08/07/2013 08/07/13 | Pending | -- | -- | -- | |
| 08/03/2013 08/03/13 | For Sale | $449,900 | +3.4% | $192 / Sq Ft | |
| 10/17/2012 10/17/12 | Sold | -- | -- | -- | View Prior Sale |
| 10/02/2012 10/02/12 | Pending | -- | -- | -- | |
| 04/07/2012 04/07/12 | For Sale | $434,900 | -- | $185 / Sq Ft |
Purchase History
| Date | Type | Sale Price | Title Company |
|---|---|---|---|
| Vendors Lien | -- | Heritage Title | |
| Warranty Deed | -- | Heritage Title Co | |
| Special Warranty Deed | -- | None Available | |
| Trustee Deed | $323,262 | None Available | |
| Vendors Lien | -- | Heritage Title |
Mortgage History
| Date | Status | Loan Amount | Loan Type |
|---|---|---|---|
| Open | $349,900 | Adjustable Rate Mortgage/ARM | |
| Previous Owner | $388,930 | Purchase Money Mortgage |
Source: Unlock MLS (Austin Board of REALTORS®)
MLS Number: 3236385
APN: 713379
- 7800 Southwest Pkwy Unit 2020
- 7800 Southwest Pkwy Unit 510
- 7800 Southwest Pkwy Unit 1710
- 7800 Southwest Pkwy Unit 1010
- 7901 Southwest Pkwy Unit 21
- 7701 Rialto Blvd Unit 1324
- 7701 Rialto Blvd Unit 1116
- 7701 Rialto Blvd Unit 1412
- 8200 Southwest Pkwy Unit 604
- 8200 Southwest Pkwy Unit 721
- 8200 Southwest Pkwy Unit 306
- 8200 Southwest Pkwy Unit 321
- 7924 Yellow Thistle Unit 39
- 5717 Medicine Creek Dr
- 4701 Peralta Ln
- 7816 Oteka Cove
- 7716 Journeyville Dr
- 7809 Old Bee Caves Rd Unit 15
- The Yucatan Plan at Cayena Creekside
- The Anaheim Plan at Cayena Creekside
- 7701 Rialto Blvd Unit 1426
- 7701 Rialto Blvd Unit 1232
- 5501 Fort Benton Dr
- 7601 Rialto Blvd
- 7617 Menler Dr
- 7404 Journeyville Dr
- 5909 Terravista Dr
- 8405 Old Bee Caves Rd
- 5321 Barton Creek Blvd
- 8818 Travis Hills Dr
- 8600 W Highway 71
- 7310 Sunset Heights Cir Unit F-20
- 7624 Tecoma Cir
- 7313 Lookout Bluff Terrace Unit D4
- 8001 Hwy 71 W
- 6718 Silvermine Dr Unit 704
- 6718 Silvermine Dr Unit 702
- 6705 Covered Bridge Dr Unit 22
- 6701 Rialto Blvd
- 8715 W Highway 71
