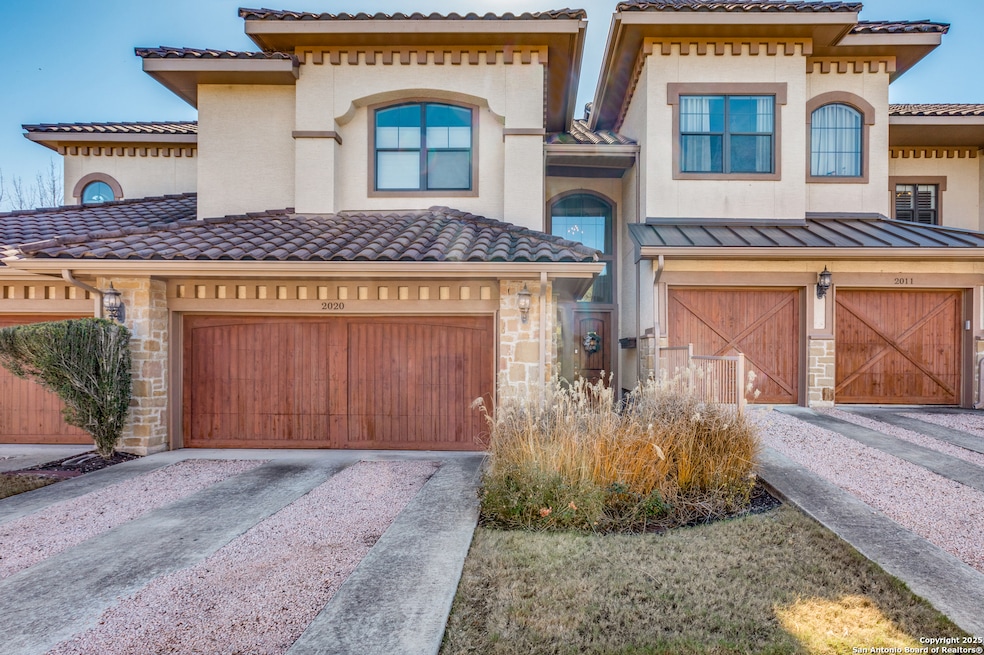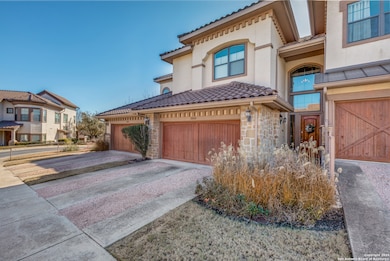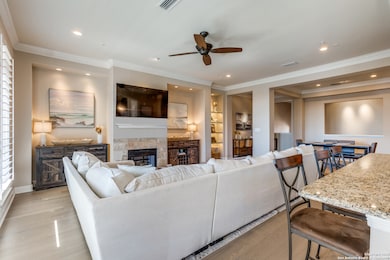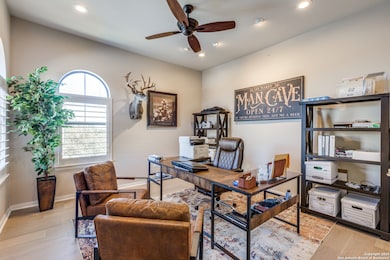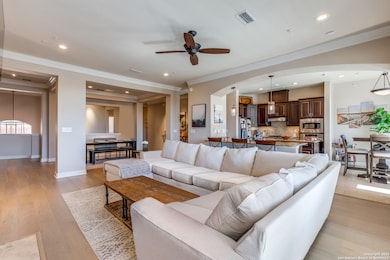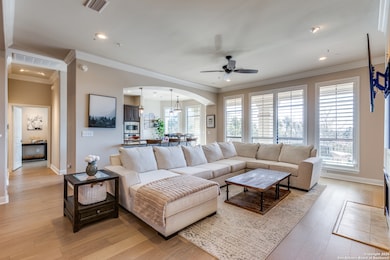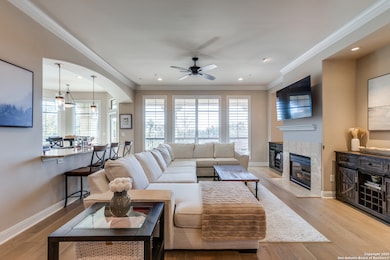7800 Southwest Pkwy Unit 2020 Austin, TX 78735
Estimated payment $5,042/month
Highlights
- Wood Flooring
- High Ceiling
- 2 Car Attached Garage
- Austin High School Rated A
- Island without Cooktop
- Two Eating Areas
About This Home
Welcome to your stunning hill country condo in a gated community! This open floor condo has soaring ceilings and an abundance of natural light. Don't miss this RARE 3-bedroom, 2-bathroom residence in Escondera! Hardwood floors and plantation shutters throughout. Inside are multiple dining areas ideal for entertaining. The chef's kitchen features granite countertops and stainless steel appliances, A standout feature of this home is the full 2-car garage, providing convenience and storage options that are rare in condo living. There is a spacious balcony that overlooks trees- a reminder of the greenbelt surrounding this luxury gated community. Enjoy the exclusive community amenities and Hill Country charm. Conveniently located near Austin's best shopping, dining, and outdoor recreation. Located just 10 minutes to Barton Creek Country Club and 15 minutes to downtown or Hill Country Galleria. Don't wait-make this stunning property your new home today!
Property Details
Home Type
- Condominium
Est. Annual Taxes
- $10,036
Year Built
- Built in 2008
HOA Fees
- $780 Monthly HOA Fees
Parking
- 2 Car Attached Garage
Home Design
- Slab Foundation
- Tile Roof
- Stucco
Interior Spaces
- 2,135 Sq Ft Home
- 2-Story Property
- High Ceiling
- Ceiling Fan
- Gas Fireplace
- Double Pane Windows
- Window Treatments
- Inside Utility
- Washer Hookup
Kitchen
- Two Eating Areas
- Built-In Self-Cleaning Oven
- Cooktop
- Dishwasher
- Island without Cooktop
- Disposal
Flooring
- Wood
- Ceramic Tile
Bedrooms and Bathrooms
- 3 Bedrooms
- All Upper Level Bedrooms
- Walk-In Closet
- 2 Full Bathrooms
Schools
- Oak Hills Elementary School
- O Henry Middle School
- Austin High School
Utilities
- Central Heating and Cooling System
- Heating System Uses Natural Gas
- Programmable Thermostat
- Tankless Water Heater
Community Details
- $340 HOA Transfer Fee
- Escondera Condominium Owners Association
- Built by Prestige Builders
- Out/Travis Subdivision
- Mandatory home owners association
Listing and Financial Details
- Tax Lot 2020
- Assessor Parcel Number 749091
- Seller Concessions Offered
Map
Home Values in the Area
Average Home Value in this Area
Tax History
| Year | Tax Paid | Tax Assessment Tax Assessment Total Assessment is a certain percentage of the fair market value that is determined by local assessors to be the total taxable value of land and additions on the property. | Land | Improvement |
|---|---|---|---|---|
| 2025 | $10,036 | $670,498 | $196,438 | $474,060 |
| 2023 | $6,136 | $525,220 | $0 | $0 |
| 2022 | $9,430 | $477,473 | $0 | $0 |
| 2021 | $9,448 | $434,066 | $35,432 | $398,634 |
| 2020 | $9,617 | $448,350 | $35,432 | $412,918 |
| 2018 | $10,064 | $454,543 | $35,432 | $419,111 |
| 2017 | $11,277 | $505,671 | $43,952 | $464,997 |
| 2016 | $10,252 | $459,701 | $46,557 | $414,880 |
| 2015 | $7,311 | $417,910 | $46,409 | $371,501 |
| 2014 | $7,311 | $388,326 | $46,409 | $341,917 |
Property History
| Date | Event | Price | List to Sale | Price per Sq Ft | Prior Sale |
|---|---|---|---|---|---|
| 09/16/2025 09/16/25 | Price Changed | $650,000 | -4.4% | $304 / Sq Ft | |
| 07/22/2025 07/22/25 | Price Changed | $679,900 | -0.7% | $318 / Sq Ft | |
| 04/22/2025 04/22/25 | Price Changed | $685,000 | -3.5% | $321 / Sq Ft | |
| 04/03/2025 04/03/25 | For Sale | $709,900 | -5.3% | $333 / Sq Ft | |
| 04/24/2023 04/24/23 | Sold | -- | -- | -- | View Prior Sale |
| 03/27/2023 03/27/23 | Pending | -- | -- | -- | |
| 03/02/2023 03/02/23 | For Sale | $750,000 | +51.5% | $351 / Sq Ft | |
| 05/21/2018 05/21/18 | Sold | -- | -- | -- | View Prior Sale |
| 05/09/2018 05/09/18 | Pending | -- | -- | -- | |
| 04/19/2018 04/19/18 | Price Changed | $495,000 | -3.9% | $209 / Sq Ft | |
| 02/08/2018 02/08/18 | For Sale | $515,000 | -- | $217 / Sq Ft |
Purchase History
| Date | Type | Sale Price | Title Company |
|---|---|---|---|
| Warranty Deed | -- | None Listed On Document | |
| Warranty Deed | -- | None Available | |
| Special Warranty Deed | -- | Heritage Title |
Source: San Antonio Board of REALTORS®
MLS Number: 1855391
APN: 749091
- 7800 Southwest Pkwy Unit 510
- 7800 Southwest Pkwy Unit 1112
- 7800 Southwest Pkwy Unit 1010
- 7901 Southwest Pkwy Unit 21
- 5202 Pink Poppy Pass
- 7701 Rialto Blvd Unit 1324
- 7701 Rialto Blvd Unit 1116
- 7701 Rialto Blvd Unit 1412
- 7921 Floracita Ln Unit 26
- 8200 Southwest Pkwy Unit 604
- 8200 Southwest Pkwy Unit 721
- 8200 Southwest Pkwy Unit 306
- 8200 Southwest Pkwy Unit 321
- 7924 Yellow Thistle Unit 39
- 5717 Medicine Creek Dr
- 4717 Peralta Ln
- 4701 Peralta Ln
- 4901 Mirador Dr
- 7816 Oteka Cove
- 7716 Journeyville Dr
- 5202 Pink Poppy Pass
- 7701 Rialto Blvd Unit 1232
- 7701 Rialto Blvd Unit 1313
- 5501 Fort Benton Dr
- 7601 Rialto Blvd
- 7617 Menler Dr
- 6017 Kelsing Cove
- 5909 Terravista Dr
- 8405 Old Bee Caves Rd
- 5321 Barton Creek Blvd
- 8818 Travis Hills Dr
- 8600 W Highway 71
- 7310 Sunset Heights Cir Unit F-20
- 7624 Tecoma Cir
- 7313 Lookout Bluff Terrace Unit D4
- 8001 Hwy 71 W
- 6718 Silvermine Dr Unit 704
- 6718 Silvermine Dr Unit 702
- 6705 Covered Bridge Dr Unit 22
- 6701 Rialto Blvd
