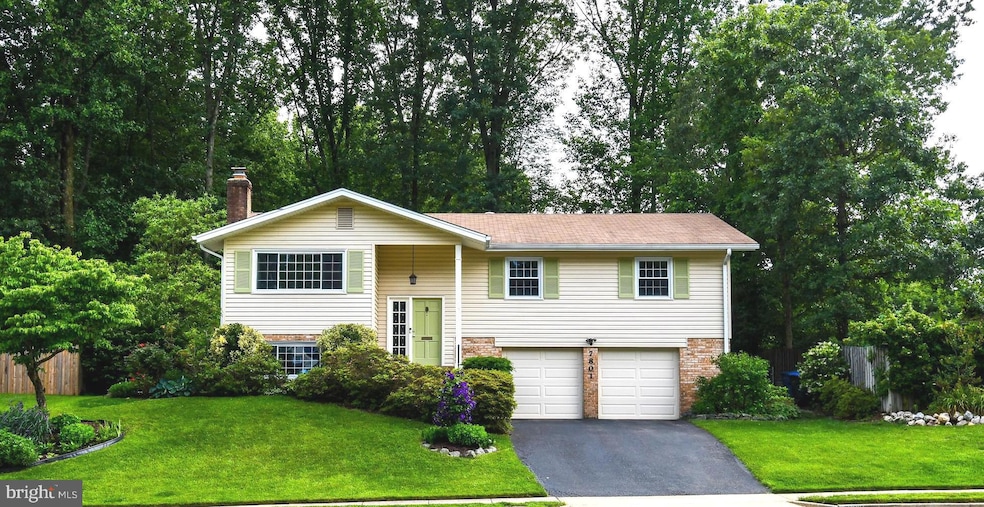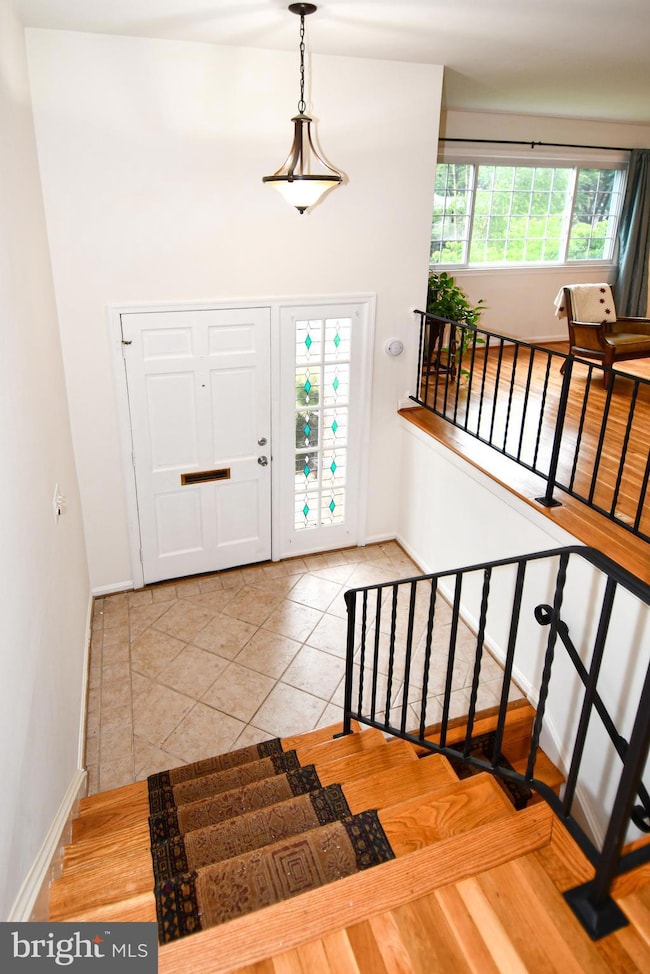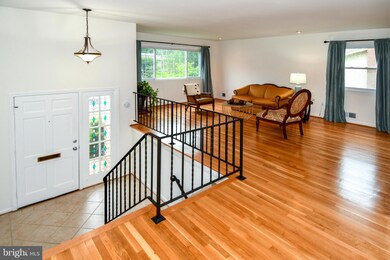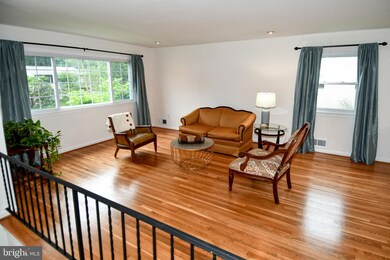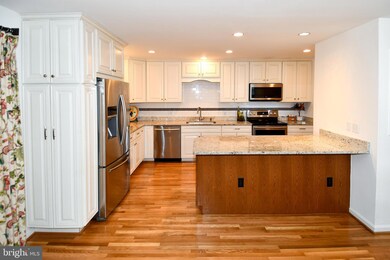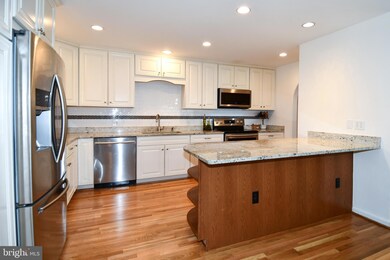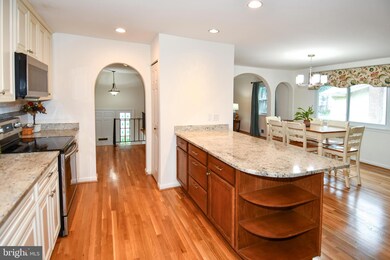
7801 Carrleigh Pkwy Springfield, VA 22152
Highlights
- Gourmet Kitchen
- Open Floorplan
- Wood Flooring
- Cardinal Forest Elementary School Rated A-
- Backs to Trees or Woods
- No HOA
About This Home
As of July 2025Beautifully Renovated 5BR Home in Highly Sought-After Cardinal Forest (No HOA!) *
Move right into this beautifully updated 5-bedroom, 2.5-bathroom home with oversized 2-car garage, perfectly located in the Cardinal Forest community. Major updates throughout offer peace of mind and modern living, including:
Refinished Hardwood Floors & Fresh Paint (2025)
Custom Gourmet Kitchen with Granite, 42" Cabinets & 2 Pantries (2017)
Renovated Primary Bath (2020) & Hall Bath (2017)
New HVAC System (2017), Roof (2019), Deck & Sliding Doors (2020)
Enjoy the bright open floor plan with refinished hardwood floors, abundant natural light, and a spacious custom kitchen with granite peninsula and breakfast bar. The dining room opens to a large two-level deck and brick patio—perfect for entertaining or relaxing in your private, landscaped backyard.
The primary suite features a renovated bath and walk-in closet, while three additional bedrooms and another updated full bath complete the main level. The lower level offers even more living space with a large family room featuring a fireplace with wood stove insert, new LVP tile flooring, built-ins, wet bar with mini-fridge, plus a 5th bedroom/home office, updated half bath, laundry room, and a bonus room ideal for a gym, craft area, or extra storage.
Freshly painted oversized 2-car garage with extra storage.
Fairfax County Schools: West Springfield HS, Irving MS, Cardinal Forest ES (all within a 6 minute drive).
Ideal Commuter Location: Close to Rolling Road VRE, Franconia-Springfield Metro, I-95/395/495, and Express Metrobus to the Pentagon.
Recreation: Minutes to Carrleigh Parkway Park, Lake Accotink Park, Walden Glen Swim & Racquet Club (Membership Fee).
Shopping & Dining: Trader Joe’s, Giant Food, Springfield Town Center, Whole Foods, Target, Maggiano’s & more just minutes away.
Don’t miss this move-in-ready home offering modern updates, spacious living, and an unbeatable location!
Last Agent to Sell the Property
Samson Properties License #0225059806 Listed on: 05/30/2025

Home Details
Home Type
- Single Family
Est. Annual Taxes
- $10,296
Year Built
- Built in 1968
Lot Details
- 0.28 Acre Lot
- Landscaped
- Level Lot
- Backs to Trees or Woods
- Property is in excellent condition
- Property is zoned 370
Parking
- 2 Car Direct Access Garage
- Oversized Parking
- Front Facing Garage
- Garage Door Opener
- Driveway
Home Design
- Split Foyer
- Brick Exterior Construction
- Block Foundation
- Slab Foundation
Interior Spaces
- Property has 2 Levels
- Open Floorplan
- Wet Bar
- Ceiling Fan
- Wood Burning Fireplace
- Self Contained Fireplace Unit Or Insert
- Sliding Doors
- Wood Flooring
Kitchen
- Gourmet Kitchen
- Electric Oven or Range
- Built-In Microwave
- Ice Maker
- Dishwasher
- Kitchen Island
- Disposal
Bedrooms and Bathrooms
- Walk-In Closet
Laundry
- Dryer
- Washer
Schools
- Cardinal Forest Elementary School
- Irving Middle School
- West Springfield High School
Utilities
- Forced Air Heating and Cooling System
- Vented Exhaust Fan
- Natural Gas Water Heater
Community Details
- No Home Owners Association
- Cardinal Forest Subdivision, Brighton Floorplan
Listing and Financial Details
- Tax Lot 105
- Assessor Parcel Number 0794 09 0105
Ownership History
Purchase Details
Home Financials for this Owner
Home Financials are based on the most recent Mortgage that was taken out on this home.Purchase Details
Home Financials for this Owner
Home Financials are based on the most recent Mortgage that was taken out on this home.Purchase Details
Home Financials for this Owner
Home Financials are based on the most recent Mortgage that was taken out on this home.Similar Homes in the area
Home Values in the Area
Average Home Value in this Area
Purchase History
| Date | Type | Sale Price | Title Company |
|---|---|---|---|
| Warranty Deed | $920,000 | Universal Title | |
| Warranty Deed | $920,000 | Universal Title | |
| Warranty Deed | $549,888 | -- | |
| Deed | $229,000 | -- |
Mortgage History
| Date | Status | Loan Amount | Loan Type |
|---|---|---|---|
| Open | $520,000 | New Conventional | |
| Closed | $520,000 | New Conventional | |
| Previous Owner | $491,195 | VA | |
| Previous Owner | $522,393 | VA | |
| Previous Owner | $217,550 | No Value Available |
Property History
| Date | Event | Price | Change | Sq Ft Price |
|---|---|---|---|---|
| 07/14/2025 07/14/25 | Sold | $920,000 | 0.0% | $328 / Sq Ft |
| 06/17/2025 06/17/25 | Pending | -- | -- | -- |
| 06/13/2025 06/13/25 | Price Changed | $920,000 | -1.6% | $328 / Sq Ft |
| 05/30/2025 05/30/25 | For Sale | $935,000 | -- | $334 / Sq Ft |
Tax History Compared to Growth
Tax History
| Year | Tax Paid | Tax Assessment Tax Assessment Total Assessment is a certain percentage of the fair market value that is determined by local assessors to be the total taxable value of land and additions on the property. | Land | Improvement |
|---|---|---|---|---|
| 2024 | $9,531 | $822,700 | $286,000 | $536,700 |
| 2023 | $8,914 | $789,900 | $266,000 | $523,900 |
| 2022 | $8,598 | $751,920 | $251,000 | $500,920 |
| 2021 | $7,474 | $636,860 | $211,000 | $425,860 |
| 2020 | $7,428 | $627,640 | $206,000 | $421,640 |
| 2019 | $7,288 | $615,810 | $201,000 | $414,810 |
| 2018 | $6,820 | $593,000 | $201,000 | $392,000 |
| 2017 | $6,643 | $572,180 | $201,000 | $371,180 |
| 2016 | $6,463 | $557,900 | $201,000 | $356,900 |
| 2015 | $6,226 | $557,900 | $201,000 | $356,900 |
| 2014 | $6,212 | $557,900 | $201,000 | $356,900 |
Agents Affiliated with this Home
-
Tom Ross

Seller's Agent in 2025
Tom Ross
Samson Properties
(703) 862-1626
3 in this area
19 Total Sales
-
Monica Leszczak
M
Buyer's Agent in 2025
Monica Leszczak
McEnearney Associates
(571) 246-1314
1 in this area
12 Total Sales
Map
Source: Bright MLS
MLS Number: VAFX2244440
APN: 0794-09-0105
- 7804 Alberta Ct
- 6313 Bardu Ave
- 5706 Heming Ave
- 7826 Glenister Dr
- 7910 Harwood Place
- 7508 Essex Ave
- 8115 Kingsway Ct Unit 264
- 5908 Minutemen Rd Unit 293
- 7424 Nancemond St
- 8200 Old Oaks Dr
- 5904 Atteentee Rd
- 8204 Tory Rd Unit 136
- 7717 Glenister Dr
- 8210 Carrleigh Pkwy Unit 6
- 5907 Noblestown Rd Unit L
- 7435 Bath St
- 6705 Kenmont Place
- 5915 Amelia St
- 6303 Julian St
- 6519 Hubbardton Way
