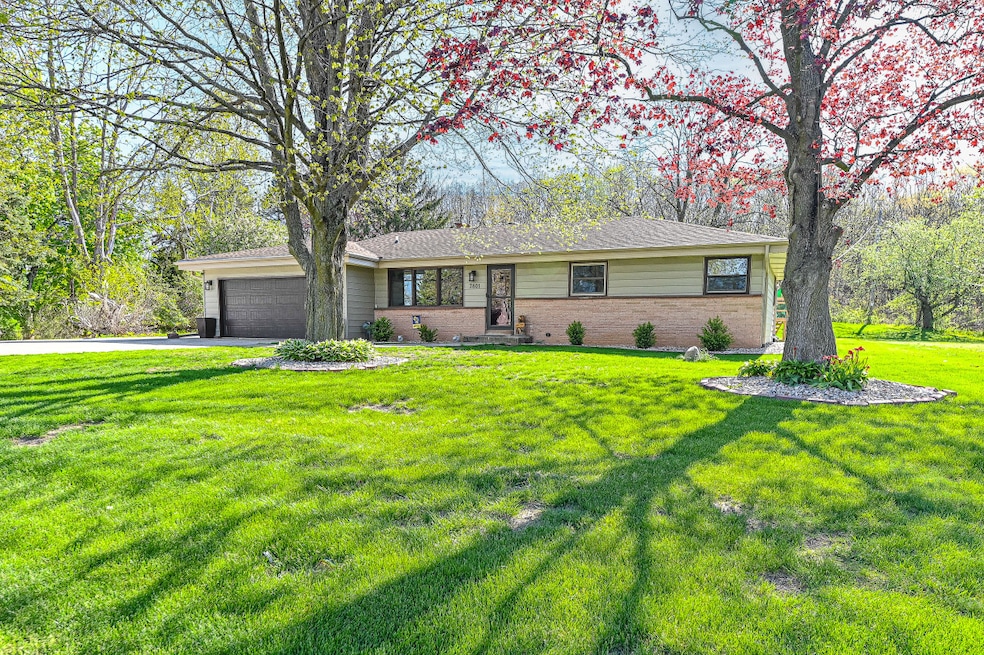
7801 Hagemann Rd Caledonia, WI 53108
Highlights
- Multiple Garages
- 2.5 Car Attached Garage
- Forced Air Heating and Cooling System
- Ranch Style House
- Patio
- High Speed Internet
About This Home
As of June 2025Step into this move-in ready ranch featuring spacious bedrooms with refinished hardwood floors and an updated full bath complete with a walk-in tile shower. An additional updated half bath adds extra convenience. The eat-in kitchen offers modern updates, including new appliances, a tile backsplash, ceramic flooring and a pantry for added storage. Enjoy new flooring throughout the family and living rooms for a fresh, cohesive look. Additional updates (per seller) include: New 2,000 gallon holding tank (2020) Furnace (2021) Blown-in attic insulation (2022) Two new garage doors and new storm doors Outside, enjoy a new concrete patio with a stylish pergola - perfect for outdoor gatherings. A spacious 30' x 20' additional garage offers ample storage or workshop space. Well maintained home!
Last Agent to Sell the Property
Shorewest Realtors, Inc. Brokerage Email: PropertyInfo@shorewest.com License #55527-90 Listed on: 05/12/2025

Home Details
Home Type
- Single Family
Est. Annual Taxes
- $4,157
Parking
- 2.5 Car Attached Garage
- Multiple Garages
- Garage Door Opener
- Driveway
Home Design
- 1,386 Sq Ft Home
- Ranch Style House
- Brick Exterior Construction
- Vinyl Siding
Kitchen
- Oven
- Range
- Microwave
- Dishwasher
Bedrooms and Bathrooms
- 3 Bedrooms
Laundry
- Dryer
- Washer
Basement
- Basement Fills Entire Space Under The House
- Block Basement Construction
Utilities
- Forced Air Heating and Cooling System
- Heating System Uses Natural Gas
- High Speed Internet
Additional Features
- Patio
- 0.44 Acre Lot
Listing and Financial Details
- Exclusions: Two floating shelves on north wall in living room are not included.
- Assessor Parcel Number 104042207063000
Ownership History
Purchase Details
Home Financials for this Owner
Home Financials are based on the most recent Mortgage that was taken out on this home.Purchase Details
Home Financials for this Owner
Home Financials are based on the most recent Mortgage that was taken out on this home.Purchase Details
Home Financials for this Owner
Home Financials are based on the most recent Mortgage that was taken out on this home.Similar Homes in Caledonia, WI
Home Values in the Area
Average Home Value in this Area
Purchase History
| Date | Type | Sale Price | Title Company |
|---|---|---|---|
| Warranty Deed | $390,300 | None Listed On Document | |
| Warranty Deed | $205,000 | None Available | |
| Warranty Deed | $147,500 | Landmark Title Of Racine Inc |
Mortgage History
| Date | Status | Loan Amount | Loan Type |
|---|---|---|---|
| Open | $351,270 | New Conventional | |
| Previous Owner | $214,000 | New Conventional | |
| Previous Owner | $8,200 | New Conventional | |
| Previous Owner | $198,850 | New Conventional | |
| Previous Owner | $140,100 | New Conventional | |
| Previous Owner | $70,000 | Future Advance Clause Open End Mortgage | |
| Previous Owner | $65,000 | Credit Line Revolving |
Property History
| Date | Event | Price | Change | Sq Ft Price |
|---|---|---|---|---|
| 06/27/2025 06/27/25 | Sold | $390,300 | +4.1% | $282 / Sq Ft |
| 05/12/2025 05/12/25 | For Sale | $375,000 | -- | $271 / Sq Ft |
Tax History Compared to Growth
Tax History
| Year | Tax Paid | Tax Assessment Tax Assessment Total Assessment is a certain percentage of the fair market value that is determined by local assessors to be the total taxable value of land and additions on the property. | Land | Improvement |
|---|---|---|---|---|
| 2024 | $4,156 | $275,500 | $44,000 | $231,500 |
| 2023 | $4,341 | $272,100 | $44,000 | $228,100 |
| 2022 | $4,213 | $275,000 | $44,000 | $231,000 |
| 2021 | $3,828 | $228,300 | $44,000 | $184,300 |
| 2020 | $3,355 | $191,900 | $38,500 | $153,400 |
| 2019 | $3,439 | $191,900 | $38,500 | $153,400 |
| 2018 | $3,291 | $164,100 | $38,500 | $125,600 |
| 2017 | $3,289 | $164,100 | $38,500 | $125,600 |
| 2016 | $3,233 | $160,600 | $38,500 | $122,100 |
| 2015 | $3,018 | $160,600 | $38,500 | $122,100 |
| 2014 | $2,874 | $160,600 | $38,500 | $122,100 |
| 2013 | $3,170 | $160,600 | $38,500 | $122,100 |
Agents Affiliated with this Home
-
Denise Prough
D
Seller's Agent in 2025
Denise Prough
Shorewest Realtors, Inc.
(262) 930-9402
23 in this area
169 Total Sales
-
The Schmidt Group*
T
Buyer's Agent in 2025
The Schmidt Group*
Keller Williams Realty-Milwaukee Southwest
(262) 682-0955
3 in this area
249 Total Sales
Map
Source: Metro MLS
MLS Number: 1917478
APN: 104-042207063000
- 7808 Hagemann Rd
- 7723 Hagemann Rd
- 4860 7 Mile Rd
- 1537 27th St
- 3825 W 6 1 2 Mile Rd
- 12009 County Road G
- 10212 7 Mile Rd
- Lt0 Us Highway 41 -
- 2308 W Oakwood Rd
- 600 60th St
- 10207 Caddy Ln
- 10016 Duane Ct
- Lt5 Edgemont Dr
- 2857 43rd St
- Lt0 E Frontage Rd
- 13010 4 Mile Rd
- 711 E Mary Ln
- 1453 Waukesha Rd
- 1990 W Ridgeview Dr
- 4731 E Frontage Rd
