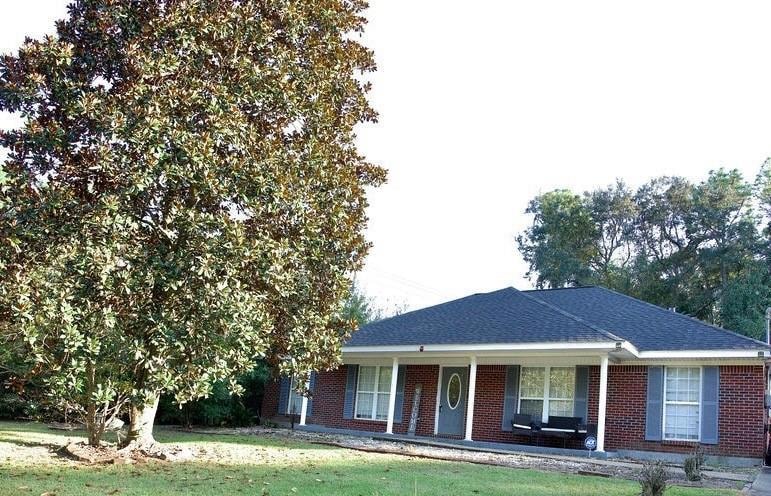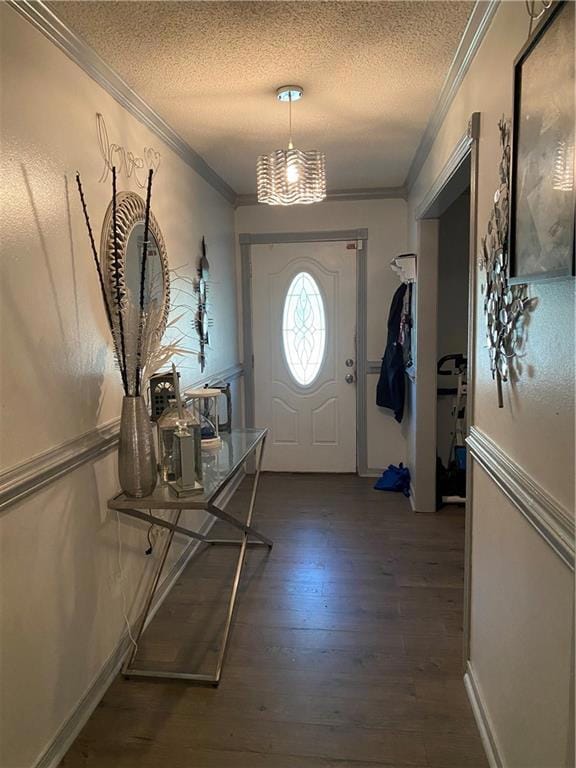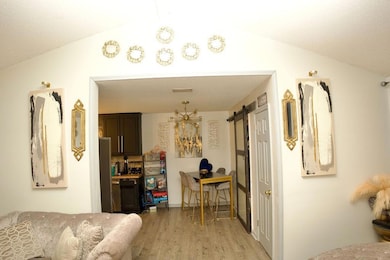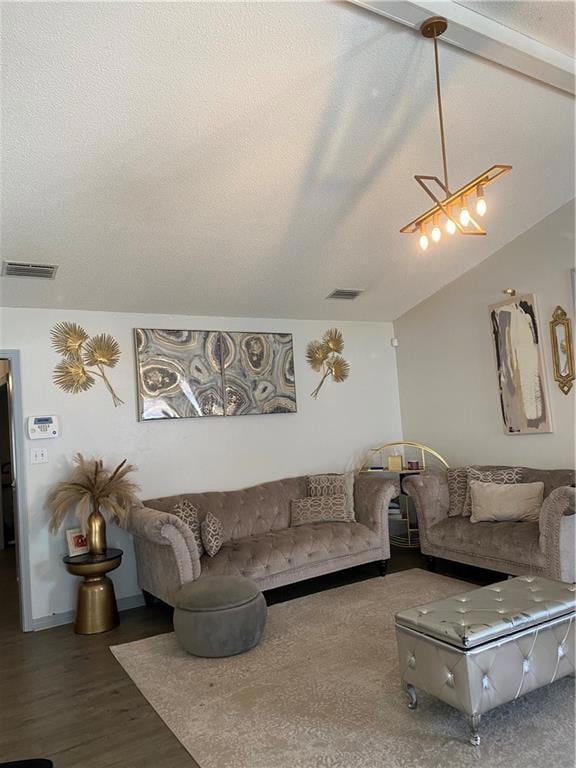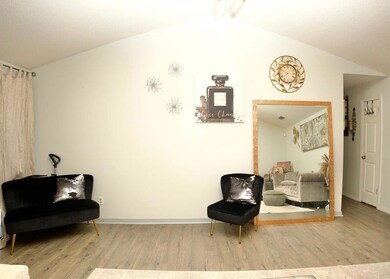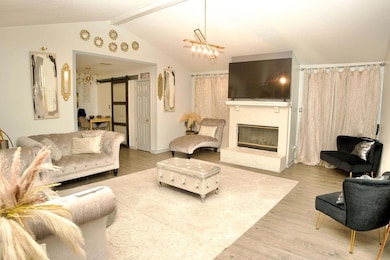7801 Lantern Way Mobile, AL 36619
Prospect NeighborhoodEstimated payment $1,254/month
Highlights
- City View
- Wood Burning Stove
- Corner Lot
- Bernice J Causey Middle School Rated 9+
- Ranch Style House
- Covered Patio or Porch
About This Home
Welcome to this beautifully updated 3-bedroom, 2-bath brick ranch, offering comfort, style, and convenience all in one! Situated on a generous lot, this home features a roof and furnace that was replaced in 2021, giving you peace of mind for years to come. Inside, you’ll find a flowing floor plan with laminate flooring and neutral colors throughout—perfect for any decor style. The updated kitchen and bathrooms boast modern amenities designed to meet today's lifestyle needs. Step outside to enjoy the large backyard, complete with a pergola on the patio—ideal for entertaining or relaxing. Please note, the storage shed will not remain with the property. Whether you're a first-time buyer or looking to downsize without compromising style or function, this home checks all the boxes. Don't miss your chance to make it yours! Contact your favorite Realtor for a showing. It won't last long.
Home Details
Home Type
- Single Family
Est. Annual Taxes
- $674
Year Built
- Built in 2001
Lot Details
- 0.35 Acre Lot
- Lot Dimensions are 79 x 150 x 99 x 125
- Corner Lot
- Back Yard Fenced
Home Design
- Ranch Style House
- Brick Exterior Construction
- Slab Foundation
- Shingle Roof
Interior Spaces
- 1,961 Sq Ft Home
- Ceiling Fan
- Wood Burning Stove
- Double Pane Windows
- Entrance Foyer
- Family Room with Fireplace
- Dining Room
- Laminate Flooring
- City Views
- Laundry Room
Kitchen
- Eat-In Kitchen
- Dishwasher
- Laminate Countertops
Bedrooms and Bathrooms
- 3 Main Level Bedrooms
- 2 Full Bathrooms
Outdoor Features
- Covered Patio or Porch
- Pergola
Schools
- Meadowlake Elementary School
- Burns Middle School
- Wp Davidson High School
Utilities
- Central Heating
- 110 Volts
- Cable TV Available
Community Details
- Lantern Way Subdivision
Listing and Financial Details
- Assessor Parcel Number 340613400005501
Map
Home Values in the Area
Average Home Value in this Area
Tax History
| Year | Tax Paid | Tax Assessment Tax Assessment Total Assessment is a certain percentage of the fair market value that is determined by local assessors to be the total taxable value of land and additions on the property. | Land | Improvement |
|---|---|---|---|---|
| 2024 | $845 | $15,270 | $2,500 | $12,770 |
| 2023 | $794 | $14,590 | $2,500 | $12,090 |
| 2022 | $574 | $13,210 | $2,500 | $10,710 |
| 2021 | $536 | $12,440 | $2,500 | $9,940 |
| 2020 | $504 | $11,770 | $2,100 | $9,670 |
| 2019 | $509 | $11,870 | $2,100 | $9,770 |
| 2018 | $0 | $11,880 | $0 | $0 |
| 2017 | $0 | $12,020 | $0 | $0 |
| 2016 | $295 | $12,160 | $0 | $0 |
| 2013 | -- | $12,720 | $0 | $0 |
Property History
| Date | Event | Price | List to Sale | Price per Sq Ft | Prior Sale |
|---|---|---|---|---|---|
| 11/21/2025 11/21/25 | Pending | -- | -- | -- | |
| 11/05/2025 11/05/25 | Price Changed | $227,400 | -1.8% | $116 / Sq Ft | |
| 10/22/2025 10/22/25 | For Sale | $231,500 | +76.0% | $118 / Sq Ft | |
| 03/15/2018 03/15/18 | Sold | $131,500 | -- | $67 / Sq Ft | View Prior Sale |
| 01/26/2018 01/26/18 | Pending | -- | -- | -- |
Purchase History
| Date | Type | Sale Price | Title Company |
|---|---|---|---|
| Deed | $131,500 | -- | |
| Deed | -- | -- |
Mortgage History
| Date | Status | Loan Amount | Loan Type |
|---|---|---|---|
| Open | $129,117 | No Value Available | |
| Closed | -- | No Value Available | |
| Previous Owner | $76,000 | Construction |
Source: Gulf Coast MLS (Mobile Area Association of REALTORS®)
MLS Number: 7669764
APN: 34-06-13-4-000-055.01
- 0 Schillinger Rd S Unit 7638709
- The Lakeside Plan at Valor Ridge
- The Booth Plan at Valor Ridge
- The Cairn Plan at Valor Ridge
- The Aria Plan at Valor Ridge
- The Sawyer Plan at Valor Ridge
- The Denton Plan at Valor Ridge
- The Cali Plan at Valor Ridge
- 4328 Hoffman Rd
- 7910 Valor Ridge Way N
- 7901 Valor Ridge Way N
- 7971 Valor Ridge Way N
- 7662 Ashley Ct
- 8117 Valor Ridge Way N
- 8148 Valor Ridge Way N
- 4410 Valor Ridge Way W
- 4432 Cecil Bolton Dr
- 8182 Valor Ridge Way N
- 4446 Cecil Bolton Dr
- 4398 Valor Ridge Way W
