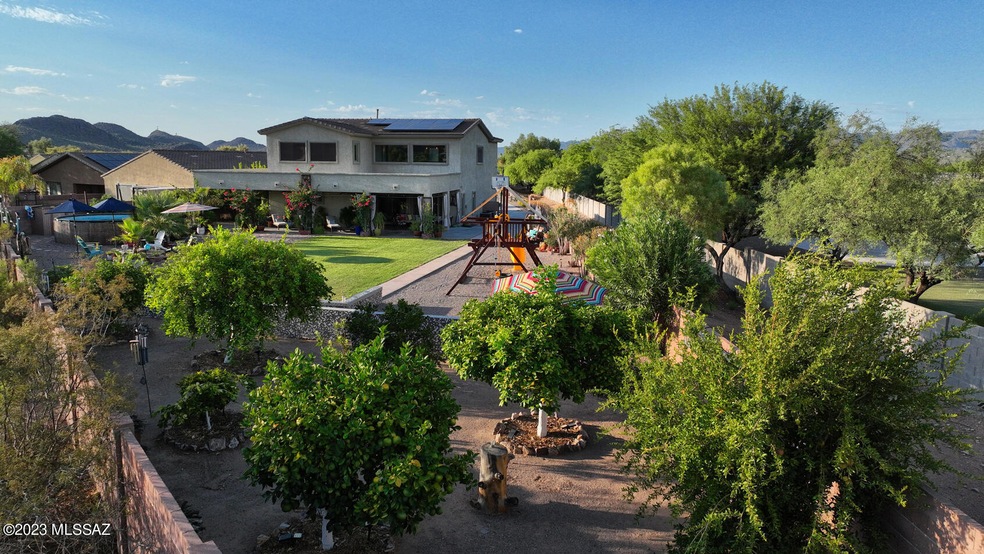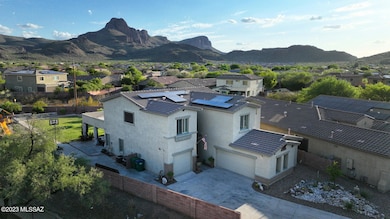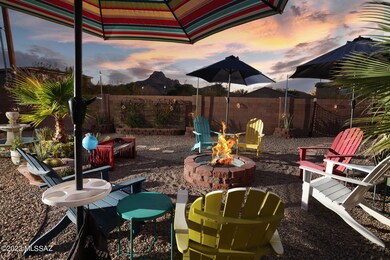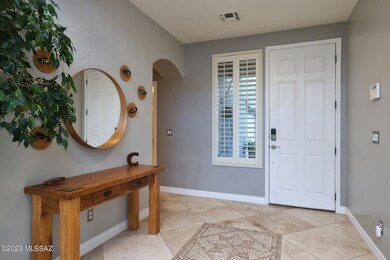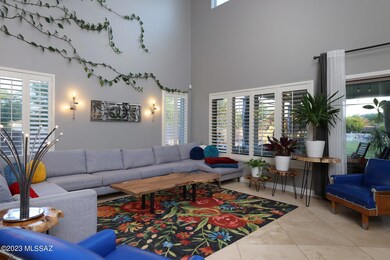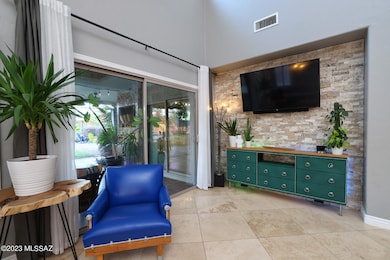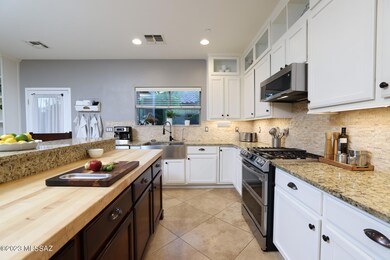
7801 W Sourwood Ct Tucson, AZ 85743
Ironwood Reserve NeighborhoodHighlights
- Above Ground Pool
- 3 Car Garage
- RV Parking in Community
- Rattlesnake Ridge Elementary School Rated A-
- Solar Power System
- EnerPHit Refurbished Home
About This Home
As of September 2023Stunning Desert Oasis has 5 bedrooms, 3 baths with guest quarters downstairs. Remodeled with vaulted ceilings, plenty of windows with an abundance of natural light!What a spectacular find at the end of a cul-de-sac in Ironwood Reserve. 24'' Travertine tile & LVP thru-out. Custom Island butcher block Breakfast Bar with Custom Cabinetry, beautiful granite and a stone backsplash. This gourmet kitchen has 2 Commercial SS full sized fridge and freezer, along with a Dual Fuel Flex Range. Stove top is gas and double ovens are electric the best of both worlds! Custom Bathrooms with Rain Showers and a Jetted Soaking tub. .48 acre lot is rare with fruit trees, above ground pool, herb garden, wraparound covered patio with a fire pit for gathering. A 3 car garage & inside the double gates there
Home Details
Home Type
- Single Family
Est. Annual Taxes
- $3,668
Year Built
- Built in 2006
Lot Details
- 0.48 Acre Lot
- Lot Dimensions are 372 x 20 x 46 x 58 x 145 x 183
- Cul-De-Sac
- Lot includes common area
- East Facing Home
- Block Wall Fence
- Drip System Landscaping
- Shrub
- Paved or Partially Paved Lot
- Hilltop Location
- Landscaped with Trees
- Vegetable Garden
- Grass Covered Lot
- Property is zoned Marana - F
HOA Fees
- $28 Monthly HOA Fees
Home Design
- Contemporary Architecture
- Frame With Stucco
- Tile Roof
Interior Spaces
- 2,917 Sq Ft Home
- Property has 2 Levels
- Entertainment System
- Vaulted Ceiling
- Ceiling Fan
- Wood Burning Fireplace
- Double Pane Windows
- Plantation Shutters
- Solar Screens
- Entrance Foyer
- Great Room
- Family Room
- Dining Area
- Loft
- Workshop
- Storage
- Mountain Views
Kitchen
- Breakfast Bar
- Walk-In Pantry
- Convection Oven
- Electric Oven
- Gas Cooktop
- Microwave
- Freezer
- ENERGY STAR Qualified Dishwasher
- Stainless Steel Appliances
- Kitchen Island
- Granite Countertops
- Disposal
Flooring
- Stone
- Vinyl
Bedrooms and Bathrooms
- 5 Bedrooms
- Split Bedroom Floorplan
- Walk-In Closet
- Maid or Guest Quarters
- 3 Full Bathrooms
- Dual Flush Toilets
- Dual Vanity Sinks in Primary Bathroom
- Separate Shower in Primary Bathroom
- Soaking Tub
- Bathtub with Shower
- Exhaust Fan In Bathroom
Laundry
- Laundry Room
- ENERGY STAR Qualified Dryer
- ENERGY STAR Qualified Washer
Home Security
- Alarm System
- Carbon Monoxide Detectors
- Fire and Smoke Detector
- Fire Sprinkler System
Parking
- 3 Car Garage
- Garage Door Opener
- Driveway
Accessible Home Design
- Doors with lever handles
- Smart Technology
Eco-Friendly Details
- Energy-Efficient Lighting
- EnerPHit Refurbished Home
- Solar Power System
- Solar owned by a third party
Pool
- Above Ground Pool
- ENERGY STAR Qualified Pool Pump
Outdoor Features
- Covered Patio or Porch
- Fire Pit
- Play Equipment
Schools
- Rattlesnake Ridge Elementary School
- Marana Middle School
- Marana High School
Utilities
- Forced Air Zoned Heating and Cooling System
- ENERGY STAR Qualified Air Conditioning
- Heating System Uses Natural Gas
- ENERGY STAR Qualified Water Heater
- Natural Gas Water Heater
- Water Purifier
- Water Softener
- High Speed Internet
- Phone Available
- Cable TV Available
Community Details
- Association fees include blanket insurance policy, common area maintenance
- Continental Reserve Community
- Ironwood Reserve Blk 1 Subdivision
- The community has rules related to deed restrictions
- RV Parking in Community
Ownership History
Purchase Details
Purchase Details
Home Financials for this Owner
Home Financials are based on the most recent Mortgage that was taken out on this home.Purchase Details
Purchase Details
Home Financials for this Owner
Home Financials are based on the most recent Mortgage that was taken out on this home.Purchase Details
Purchase Details
Home Financials for this Owner
Home Financials are based on the most recent Mortgage that was taken out on this home.Purchase Details
Similar Homes in the area
Home Values in the Area
Average Home Value in this Area
Purchase History
| Date | Type | Sale Price | Title Company |
|---|---|---|---|
| Quit Claim Deed | -- | None Listed On Document | |
| Warranty Deed | $337,900 | Catalina Title Agency | |
| Warranty Deed | $337,900 | Catalina Title Agency | |
| Interfamily Deed Transfer | -- | None Available | |
| Special Warranty Deed | $318,900 | Fidelity National Title Co | |
| Special Warranty Deed | $318,900 | Fidelity National Title Co | |
| Interfamily Deed Transfer | -- | Fidelity Natl Title Agency | |
| Trustee Deed | -- | Great American Title Agency | |
| Trustee Deed | -- | Great American Title Agency | |
| Warranty Deed | $451,265 | Tfati | |
| Warranty Deed | $451,265 | Tfati | |
| Warranty Deed | -- | Tfati | |
| Cash Sale Deed | $298,775 | -- |
Mortgage History
| Date | Status | Loan Amount | Loan Type |
|---|---|---|---|
| Open | $523,400 | New Conventional | |
| Previous Owner | $392,000 | New Conventional | |
| Previous Owner | $327,200 | New Conventional | |
| Previous Owner | $321,005 | Seller Take Back | |
| Previous Owner | $302,955 | New Conventional | |
| Previous Owner | $417,000 | Unknown | |
| Previous Owner | $361,000 | New Conventional | |
| Closed | $45,100 | No Value Available |
Property History
| Date | Event | Price | Change | Sq Ft Price |
|---|---|---|---|---|
| 09/22/2023 09/22/23 | Sold | $581,533 | -7.0% | $199 / Sq Ft |
| 08/10/2023 08/10/23 | For Sale | $625,000 | +85.2% | $214 / Sq Ft |
| 11/21/2017 11/21/17 | Sold | $337,500 | 0.0% | $116 / Sq Ft |
| 10/22/2017 10/22/17 | Pending | -- | -- | -- |
| 10/06/2017 10/06/17 | For Sale | $337,500 | +5.8% | $116 / Sq Ft |
| 03/14/2014 03/14/14 | Sold | $318,900 | 0.0% | $117 / Sq Ft |
| 02/12/2014 02/12/14 | Pending | -- | -- | -- |
| 12/30/2013 12/30/13 | For Sale | $318,900 | -- | $117 / Sq Ft |
Tax History Compared to Growth
Tax History
| Year | Tax Paid | Tax Assessment Tax Assessment Total Assessment is a certain percentage of the fair market value that is determined by local assessors to be the total taxable value of land and additions on the property. | Land | Improvement |
|---|---|---|---|---|
| 2025 | $4,116 | $31,440 | -- | -- |
| 2024 | $4,116 | $29,943 | -- | -- |
| 2023 | $3,668 | $28,517 | $0 | $0 |
| 2022 | $3,668 | $27,159 | $0 | $0 |
| 2021 | $3,738 | $24,634 | $0 | $0 |
| 2020 | $3,534 | $24,634 | $0 | $0 |
| 2019 | $3,450 | $26,686 | $0 | $0 |
| 2018 | $3,350 | $21,280 | $0 | $0 |
| 2017 | $3,296 | $21,280 | $0 | $0 |
| 2016 | $3,114 | $20,267 | $0 | $0 |
| 2015 | $2,971 | $19,302 | $0 | $0 |
Agents Affiliated with this Home
-
Donna Berger

Seller's Agent in 2023
Donna Berger
Coldwell Banker Realty
(520) 577-2044
1 in this area
79 Total Sales
-
B
Seller's Agent in 2017
Brittany Baltazar
HomeSmart Advantage Group
-
C
Seller Co-Listing Agent in 2017
Celina Padilla
HomeSmart Advantage Group
-
M
Seller's Agent in 2014
Marsee Wilhems
RE/MAX Majestic
-
L
Buyer's Agent in 2014
Lynda Jackson
Tierra Antigua Realty
Map
Source: MLS of Southern Arizona
MLS Number: 22317149
APN: 221-22-1000
- 7826 W Sage Creek Ct
- 7734 W Rising Moon Way
- 8766 N Golden Moon Way
- 8774 N New Moon Place
- 8475 N Wind Swept Ln
- 8847 N Moonfire Dr
- 8844 N Twin Peaks Brook Rd
- 8892 N Silver Moon Way
- 7479 W Sweet River Rd
- 8434 N Sunny Rock Ridge Dr
- 8307 N Rocky View Ln
- 7716 W Summer Sky Dr
- 8275 N Wind Swept Ln
- 8321 N Crested Quail Dr
- 7871 W Sacramento Hill Dr
- 8813 N Sherry Cervi Way
- 7898 W Sacramento Hill Dr
- 8817 N Sherry Cervi Way
- 8417 N Sand Flower Rd
- 8821 N Sherry Cervi Way
