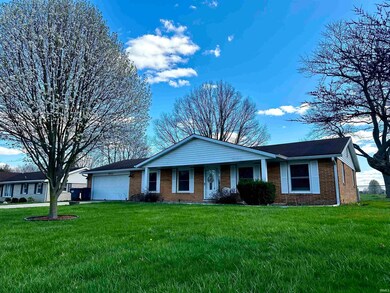
7801 W Vern Dr Muncie, IN 47304
Highlights
- Open Floorplan
- Ranch Style House
- 1 Car Attached Garage
- Pleasant View Elementary School Rated A-
- Backs to Open Ground
- Walk-In Closet
About This Home
As of June 2024Welcome to this meticulously remodeled 3-bedroom ranch home, where every detail exudes modern elegance and comfort. Step inside to discover new LVP flooring throughout, a brand new kitchen boasting granite countertops, and a luxurious master walk-in closet. With the addition of a new furnace and A/C, you'll enjoy year-round comfort. The open floor plan creates an inviting space for gatherings, seamlessly transitioning to the fenced yard for outdoor enjoyment. Conveniently located near McGalliard and Interstate 69, with top-rated Yorktown schools nearby, this home offers both luxury and convenience. Experience the perfect blend of style, functionality, and comfort in this desirable neighborhood.
Last Agent to Sell the Property
F.C. Tucker Muncie, REALTORS Brokerage Phone: 765-228-1341 Listed on: 03/19/2024

Last Buyer's Agent
F.C. Tucker Muncie, REALTORS Brokerage Phone: 765-228-1341 Listed on: 03/19/2024

Home Details
Home Type
- Single Family
Est. Annual Taxes
- $477
Year Built
- Built in 1968
Lot Details
- 0.42 Acre Lot
- Lot Dimensions are 96x191
- Backs to Open Ground
- Chain Link Fence
Parking
- 1 Car Attached Garage
- Driveway
Home Design
- Ranch Style House
- Brick Exterior Construction
- Slab Foundation
- Poured Concrete
- Shingle Roof
Interior Spaces
- Open Floorplan
- Ceiling Fan
- Laminate Flooring
- Pull Down Stairs to Attic
Kitchen
- Kitchen Island
- Disposal
Bedrooms and Bathrooms
- 3 Bedrooms
- Walk-In Closet
- 1 Full Bathroom
- Bathtub with Shower
Location
- Suburban Location
Schools
- Pleasant View Yorktown Elementary School
- Yorktown Middle School
- Yorktown High School
Utilities
- Forced Air Heating and Cooling System
- Private Company Owned Well
- Well
Community Details
- Westlawn Park Subdivision
Listing and Financial Details
- Assessor Parcel Number 18-10-02-153-009.000-014
Ownership History
Purchase Details
Home Financials for this Owner
Home Financials are based on the most recent Mortgage that was taken out on this home.Purchase Details
Home Financials for this Owner
Home Financials are based on the most recent Mortgage that was taken out on this home.Similar Homes in Muncie, IN
Home Values in the Area
Average Home Value in this Area
Purchase History
| Date | Type | Sale Price | Title Company |
|---|---|---|---|
| Warranty Deed | $230,000 | None Listed On Document | |
| Warranty Deed | $179,900 | None Listed On Document |
Mortgage History
| Date | Status | Loan Amount | Loan Type |
|---|---|---|---|
| Open | $218,500 | New Conventional | |
| Previous Owner | $176,641 | FHA | |
| Previous Owner | $76,000 | New Conventional | |
| Previous Owner | $64,679 | New Conventional | |
| Previous Owner | $36,880 | Stand Alone Second |
Property History
| Date | Event | Price | Change | Sq Ft Price |
|---|---|---|---|---|
| 06/05/2024 06/05/24 | Sold | $230,000 | -1.9% | $147 / Sq Ft |
| 05/07/2024 05/07/24 | Pending | -- | -- | -- |
| 05/06/2024 05/06/24 | Price Changed | $234,500 | -3.7% | $149 / Sq Ft |
| 05/02/2024 05/02/24 | Price Changed | $243,500 | -2.2% | $155 / Sq Ft |
| 04/22/2024 04/22/24 | Price Changed | $248,900 | -0.4% | $159 / Sq Ft |
| 03/19/2024 03/19/24 | For Sale | $250,000 | +39.0% | $159 / Sq Ft |
| 08/01/2023 08/01/23 | Sold | $179,900 | +9.8% | $132 / Sq Ft |
| 06/12/2023 06/12/23 | Pending | -- | -- | -- |
| 06/09/2023 06/09/23 | For Sale | $163,900 | -- | $120 / Sq Ft |
Tax History Compared to Growth
Tax History
| Year | Tax Paid | Tax Assessment Tax Assessment Total Assessment is a certain percentage of the fair market value that is determined by local assessors to be the total taxable value of land and additions on the property. | Land | Improvement |
|---|---|---|---|---|
| 2024 | $455 | $86,900 | $16,700 | $70,200 |
| 2023 | $434 | $86,900 | $16,700 | $70,200 |
| 2022 | $441 | $87,700 | $16,700 | $71,000 |
| 2021 | $403 | $80,600 | $15,500 | $65,100 |
| 2020 | $411 | $80,600 | $15,500 | $65,100 |
| 2019 | $383 | $80,600 | $15,500 | $65,100 |
| 2018 | $466 | $86,000 | $15,500 | $70,500 |
| 2017 | $381 | $83,500 | $14,100 | $69,400 |
| 2016 | $508 | $93,800 | $14,100 | $79,700 |
| 2014 | $476 | $91,200 | $14,100 | $77,100 |
| 2013 | -- | $92,500 | $14,100 | $78,400 |
Agents Affiliated with this Home
-
Emilee Gates
E
Seller's Agent in 2024
Emilee Gates
F.C. Tucker Muncie, REALTORS
(765) 289-2400
16 Total Sales
-
Jason Bousman
J
Seller's Agent in 2023
Jason Bousman
Home 2 Home Realty Group
(317) 694-6664
6 Total Sales
-
Jason Gates

Buyer's Agent in 2023
Jason Gates
F.C. Tucker Muncie, REALTORS
(765) 215-7515
40 Total Sales
Map
Source: Indiana Regional MLS
MLS Number: 202408958
APN: 18-10-02-153-009.000-014
- 2405 N Wicklow Dr
- 7900 W Tipperary Dr
- 2400 Blk W Mcgalliard Rd
- 1605 N Magnolia Ln
- Lot 27 & 28 W Milk House Ln
- 5800 W Winterhawk Ct
- 6328 W Bethel Ave
- Lot 2 Sawmill Ct
- Lot 41 Milkhouse Ln
- Lot 58 Sawmill Ln
- Lot 31 Milkhouse Ln
- Lot 57 Sawmill Ln
- Lot 30 Milkhouse Ln
- Lot 56 Sawmill Ln
- Lot 55 Sawmill Ln
- Lot 29 Milkhouse Ln
- Lot 47 Hitching Post Ln
- Lot 32 Hitching Post Ln
- Lot 13 Sawmill Ln
- Lot 53 Blacksmith Dr






