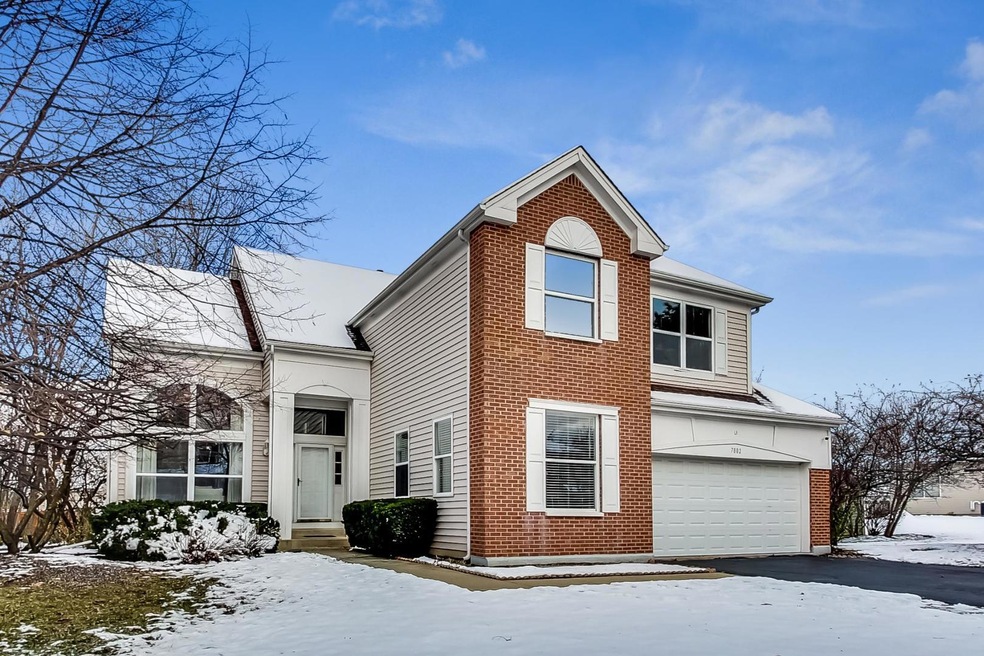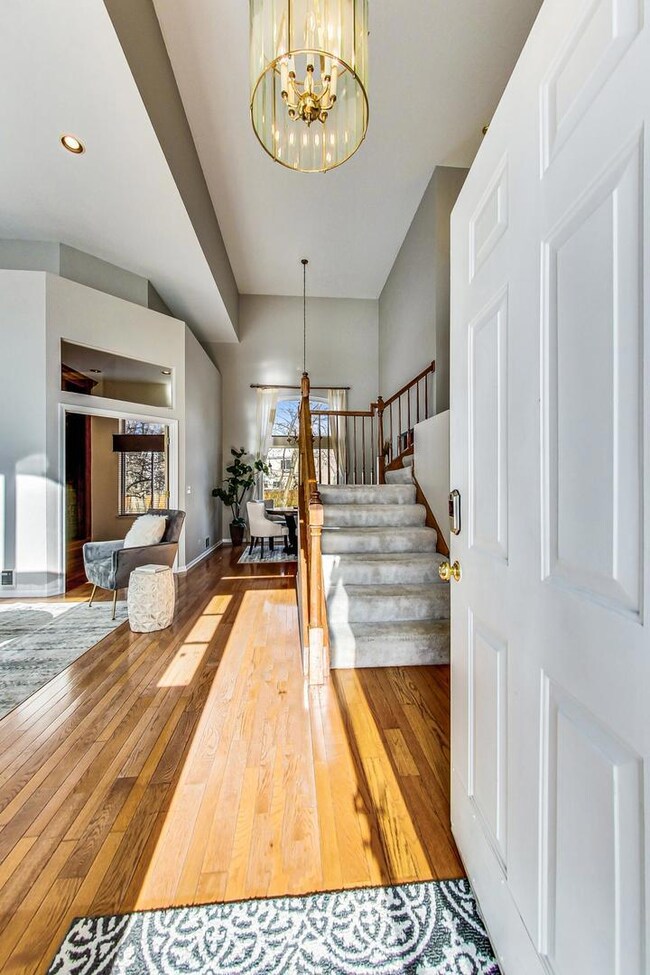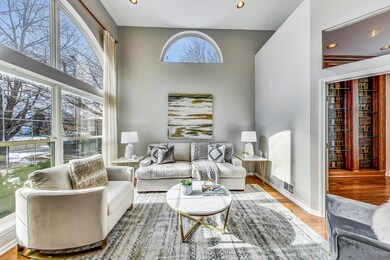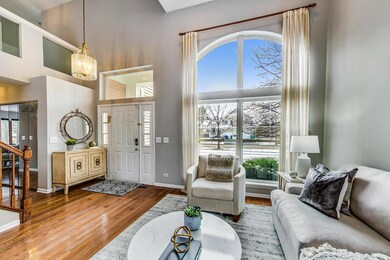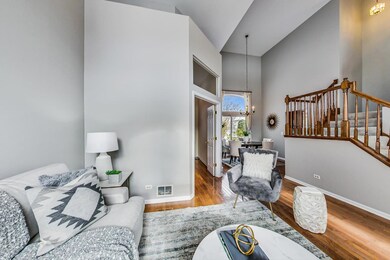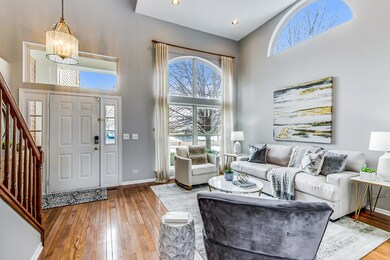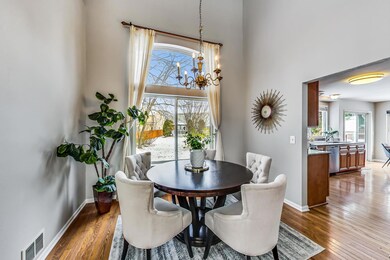
7802 Cascade Way Gurnee, IL 60031
Highlights
- Deck
- Property is near a park
- Wood Flooring
- Woodland Elementary School Rated A-
- Traditional Architecture
- Home Office
About This Home
As of January 2023Move-in ready! Freshly painted walls, clean carpeting, and gleaming wood floors throughout the first level & primary bedroom. Bright & spacious Living & dining room. 1st-floor den, kitchen with granite countertops, breakfast bar & separate eating area. Family room with gas starter fireplace, 1st-floor bonus room ideal for kids playroom, yoga, or additional home office. 1st-floor laundry, huge primary suite, large secondary bedrooms, and a finished basement. Close to the neighborhood park and accessible sidewalks. Don't miss this neighborhood gem.
Last Agent to Sell the Property
@properties Christie's International Real Estate License #475107144 Listed on: 11/21/2022

Home Details
Home Type
- Single Family
Est. Annual Taxes
- $10,124
Year Built
- Built in 1993
HOA Fees
- $10 Monthly HOA Fees
Parking
- 2 Car Attached Garage
- Garage Door Opener
- Driveway
- Parking Included in Price
Home Design
- Traditional Architecture
- Asphalt Roof
- Concrete Perimeter Foundation
Interior Spaces
- 2,749 Sq Ft Home
- 2-Story Property
- Ceiling Fan
- Fireplace With Gas Starter
- Family Room with Fireplace
- Combination Dining and Living Room
- Home Office
- Play Room
- Wood Flooring
- Carbon Monoxide Detectors
Kitchen
- Breakfast Bar
- Range
- Microwave
- Dishwasher
- Disposal
Bedrooms and Bathrooms
- 4 Bedrooms
- 4 Potential Bedrooms
- Dual Sinks
- Soaking Tub
- Separate Shower
Laundry
- Laundry Room
- Laundry on main level
- Dryer
- Washer
Finished Basement
- Partial Basement
- Sump Pump
Outdoor Features
- Deck
- Shed
Schools
- Woodland Elementary School
- Woodland Middle School
- Warren Township High School
Utilities
- Forced Air Heating and Cooling System
- Heating System Uses Natural Gas
- Cable TV Available
Additional Features
- 0.26 Acre Lot
- Property is near a park
Community Details
- Operator Association, Phone Number (815) 459-9187
- Ravinia Woods Subdivision
- Property managed by Northwest Property & Financials
Ownership History
Purchase Details
Home Financials for this Owner
Home Financials are based on the most recent Mortgage that was taken out on this home.Purchase Details
Purchase Details
Home Financials for this Owner
Home Financials are based on the most recent Mortgage that was taken out on this home.Purchase Details
Home Financials for this Owner
Home Financials are based on the most recent Mortgage that was taken out on this home.Purchase Details
Home Financials for this Owner
Home Financials are based on the most recent Mortgage that was taken out on this home.Similar Homes in the area
Home Values in the Area
Average Home Value in this Area
Purchase History
| Date | Type | Sale Price | Title Company |
|---|---|---|---|
| Deed | $390,000 | Citywide Title | |
| Interfamily Deed Transfer | -- | Attorney | |
| Warranty Deed | $290,000 | Chicago Title Insurance Co | |
| Warranty Deed | $308,000 | -- | |
| Warranty Deed | $239,000 | Ticor Title Insurance Compan |
Mortgage History
| Date | Status | Loan Amount | Loan Type |
|---|---|---|---|
| Open | $311,920 | New Conventional | |
| Previous Owner | $232,000 | Adjustable Rate Mortgage/ARM | |
| Previous Owner | $246,400 | Purchase Money Mortgage | |
| Previous Owner | $163,000 | Unknown | |
| Previous Owner | $187,000 | Unknown | |
| Previous Owner | $191,200 | Balloon |
Property History
| Date | Event | Price | Change | Sq Ft Price |
|---|---|---|---|---|
| 01/12/2023 01/12/23 | Sold | $389,900 | 0.0% | $142 / Sq Ft |
| 11/23/2022 11/23/22 | Pending | -- | -- | -- |
| 11/21/2022 11/21/22 | For Sale | $389,900 | 0.0% | $142 / Sq Ft |
| 06/16/2017 06/16/17 | Under Contract | -- | -- | -- |
| 06/15/2017 06/15/17 | Rented | $2,300 | 0.0% | -- |
| 06/02/2017 06/02/17 | Price Changed | $2,300 | -2.1% | $1 / Sq Ft |
| 05/18/2017 05/18/17 | Price Changed | $2,350 | -1.9% | $1 / Sq Ft |
| 05/01/2017 05/01/17 | For Rent | $2,395 | +4.1% | -- |
| 04/28/2016 04/28/16 | Rented | $2,300 | 0.0% | -- |
| 04/15/2016 04/15/16 | For Rent | $2,300 | 0.0% | -- |
| 04/30/2014 04/30/14 | Sold | $290,000 | -6.1% | $110 / Sq Ft |
| 03/20/2014 03/20/14 | Pending | -- | -- | -- |
| 03/13/2014 03/13/14 | For Sale | $309,000 | -- | $117 / Sq Ft |
Tax History Compared to Growth
Tax History
| Year | Tax Paid | Tax Assessment Tax Assessment Total Assessment is a certain percentage of the fair market value that is determined by local assessors to be the total taxable value of land and additions on the property. | Land | Improvement |
|---|---|---|---|---|
| 2024 | $12,771 | $139,973 | $26,144 | $113,829 |
| 2023 | $11,175 | $129,954 | $24,273 | $105,681 |
| 2022 | $11,175 | $114,648 | $24,280 | $90,368 |
| 2021 | $10,124 | $110,048 | $23,306 | $86,742 |
| 2020 | $9,811 | $107,343 | $22,733 | $84,610 |
| 2019 | $9,541 | $104,227 | $22,073 | $82,154 |
| 2018 | $9,191 | $101,512 | $23,211 | $78,301 |
| 2017 | $9,102 | $98,603 | $22,546 | $76,057 |
| 2016 | $9,056 | $94,213 | $21,542 | $72,671 |
| 2015 | $8,851 | $89,353 | $20,431 | $68,922 |
| 2014 | $7,972 | $87,052 | $20,139 | $66,913 |
| 2012 | $7,557 | $87,718 | $20,293 | $67,425 |
Agents Affiliated with this Home
-
Andrew Herrmann

Seller's Agent in 2023
Andrew Herrmann
@ Properties
(708) 207-3006
6 in this area
58 Total Sales
-
Alexander Attiah

Buyer's Agent in 2023
Alexander Attiah
Fulton Grace Realty
(847) 276-5980
45 in this area
217 Total Sales
-
Kristina Zobrist

Buyer's Agent in 2017
Kristina Zobrist
Coldwell Banker Realty
(847) 345-2202
1 in this area
11 Total Sales
-
Leslie McDonnell

Buyer's Agent in 2016
Leslie McDonnell
RE/MAX Suburban
(888) 537-5439
60 in this area
818 Total Sales
-
Jane Lee

Seller's Agent in 2014
Jane Lee
RE/MAX
(847) 420-8866
118 in this area
2,342 Total Sales
-
Sharon Peng

Seller Co-Listing Agent in 2014
Sharon Peng
RE/MAX
(224) 717-6342
31 Total Sales
Map
Source: Midwest Real Estate Data (MRED)
MLS Number: 11676972
APN: 07-19-109-005
- 735 Ravinia Dr
- 699 Snow Cap Ct
- 531 Crystal Place
- 7736 Geneva Dr
- 34871 N Lake Shore Dr
- 7612 Cascade Way
- 968 Knowles Rd
- 7509 Bittersweet Dr
- 528 Cliffwood Ln
- 1094 Vista Dr
- 1109 Ravinia Dr
- 7943 Dada Dr
- 7488 Bittersweet Dr
- 400 Seafarer Dr
- 18376 W Springwood Dr
- 303 Mainsail Dr
- 1085 Village Ln
- 9 Sunshine Ave
- 18602 W Meander Dr
- 1496 Smythe Ct
