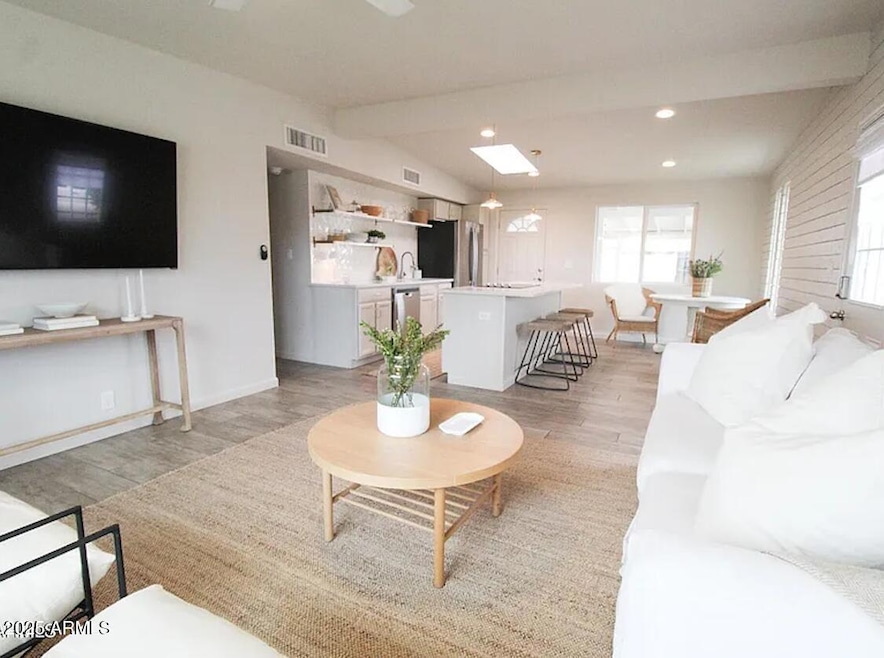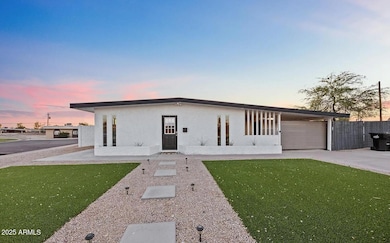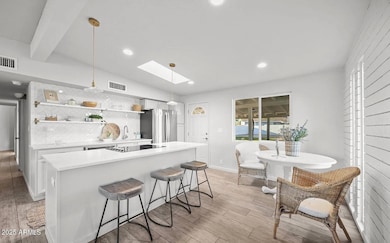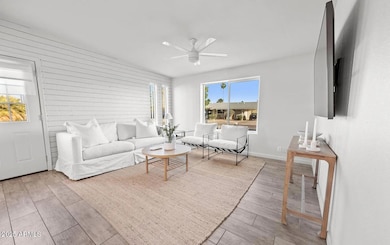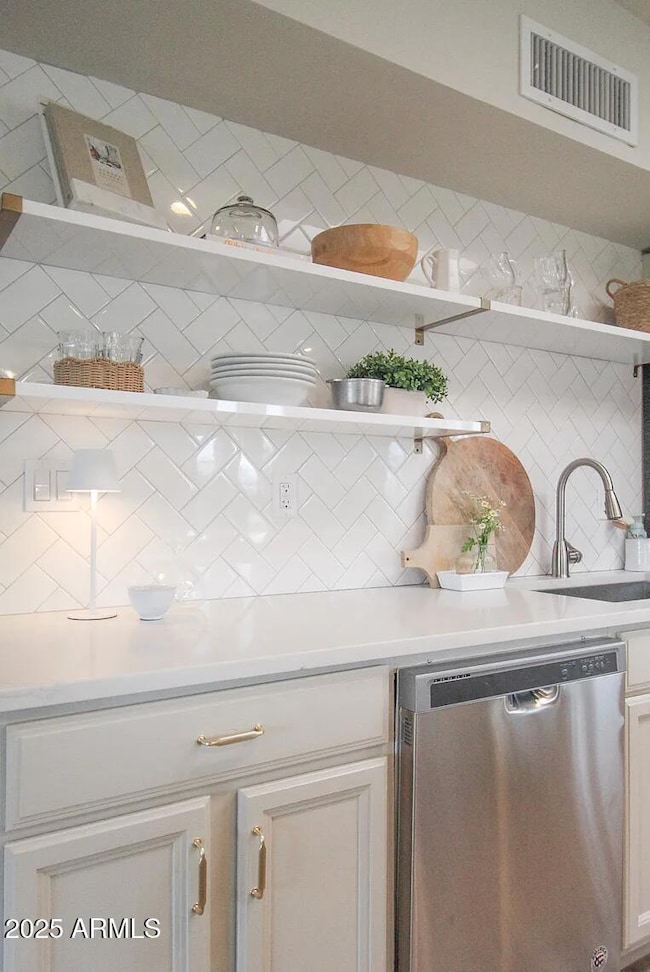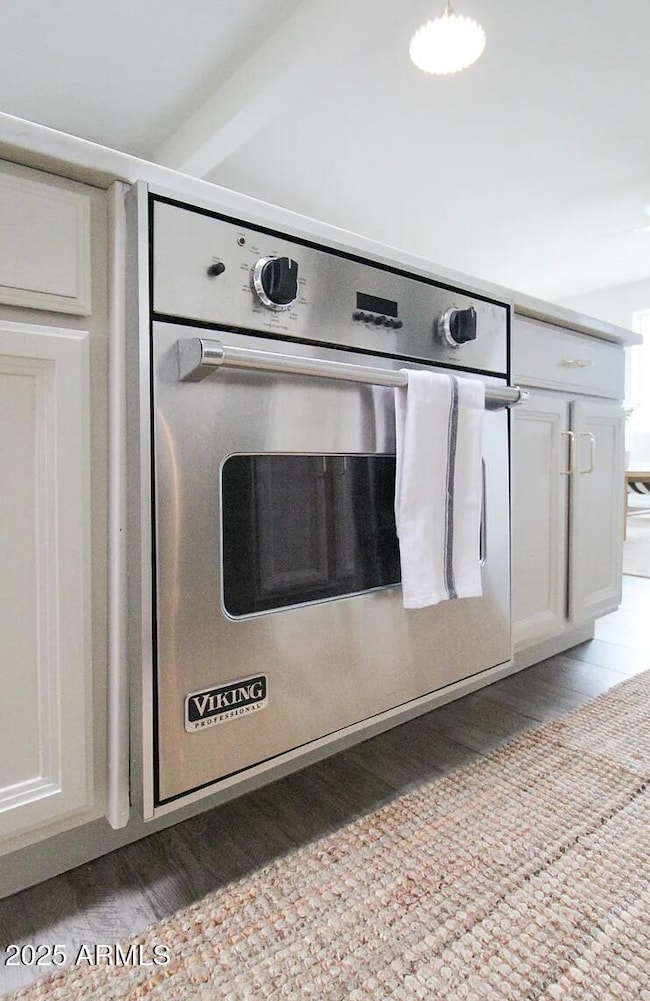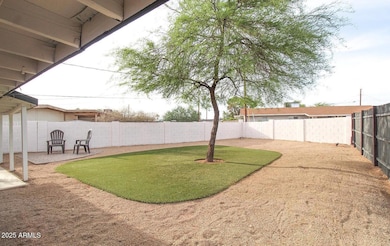7802 E Kimsey Ln Scottsdale, AZ 85257
South Scottsdale NeighborhoodEstimated payment $3,190/month
Highlights
- Very Popular Property
- 0.18 Acre Lot
- No HOA
- RV Gated
- Vaulted Ceiling
- Covered Patio or Porch
About This Home
Recently renovated and move-in ready, this light and bright open floor plan home features high-end appliances, quartz countertops, a kitchen island, wood-look tile flooring throughout, vaulted ceilings, dual pane windows, a new AC unit, and fresh interior/exterior paint. Enjoy a spacious backyard with two storage sheds, a brand-new gated carport, and RV gate. Located on a large corner lot in a quiet cul-de-sac with no HOA, this home is perfect for entertaining—just steps from the greenbelt and minutes to Old Town Scottsdale.
New AC 2021
New roof 2020
Interior paint 2025
Exterior paint 2024
New (2025) dual pane low-E sliding glass doors, newer dual pane low-E windows (2020)
Owner/Agent
Home Details
Home Type
- Single Family
Est. Annual Taxes
- $1,204
Year Built
- Built in 1968
Lot Details
- 7,636 Sq Ft Lot
- Cul-De-Sac
- Wood Fence
- Block Wall Fence
- Artificial Turf
Home Design
- Brick Exterior Construction
- Composition Roof
- Vertical Siding
Interior Spaces
- 1,756 Sq Ft Home
- 1-Story Property
- Vaulted Ceiling
- Skylights
- Double Pane Windows
- Tile Flooring
Kitchen
- Eat-In Kitchen
- Breakfast Bar
- Electric Cooktop
- Kitchen Island
Bedrooms and Bathrooms
- 4 Bedrooms
- 2 Bathrooms
Parking
- 3 Open Parking Spaces
- 1 Carport Space
- RV Gated
Schools
- Yavapai Elementary School
- Tonalea Middle School
- Coronado High School
Additional Features
- Covered Patio or Porch
- Central Air
Listing and Financial Details
- Tax Lot 145
- Assessor Parcel Number 131-51-057
Community Details
Overview
- No Home Owners Association
- Association fees include no fees
- Mereway Manor Lots 1 88 Subdivision
Recreation
- Bike Trail
Map
Home Values in the Area
Average Home Value in this Area
Tax History
| Year | Tax Paid | Tax Assessment Tax Assessment Total Assessment is a certain percentage of the fair market value that is determined by local assessors to be the total taxable value of land and additions on the property. | Land | Improvement |
|---|---|---|---|---|
| 2025 | $1,255 | $17,591 | -- | -- |
| 2024 | $1,187 | $16,753 | -- | -- |
| 2023 | $1,187 | $40,500 | $8,100 | $32,400 |
| 2022 | $1,127 | $28,400 | $5,680 | $22,720 |
| 2021 | $1,196 | $27,580 | $5,510 | $22,070 |
| 2020 | $1,186 | $25,830 | $5,160 | $20,670 |
| 2019 | $1,150 | $23,250 | $4,650 | $18,600 |
| 2018 | $1,111 | $21,650 | $4,330 | $17,320 |
| 2017 | $1,056 | $19,510 | $3,900 | $15,610 |
| 2016 | $1,026 | $16,900 | $3,380 | $13,520 |
| 2015 | $983 | $16,300 | $3,260 | $13,040 |
Property History
| Date | Event | Price | List to Sale | Price per Sq Ft | Prior Sale |
|---|---|---|---|---|---|
| 10/27/2025 10/27/25 | For Sale | $585,000 | 0.0% | $333 / Sq Ft | |
| 10/14/2025 10/14/25 | Price Changed | $2,800 | -5.1% | $2 / Sq Ft | |
| 08/29/2025 08/29/25 | Price Changed | $2,950 | -15.7% | $2 / Sq Ft | |
| 08/06/2025 08/06/25 | For Rent | $3,500 | +18.6% | -- | |
| 04/08/2024 04/08/24 | Rented | $2,950 | +3.5% | -- | |
| 02/18/2024 02/18/24 | For Rent | $2,850 | -17.4% | -- | |
| 05/29/2023 05/29/23 | Rented | $3,450 | 0.0% | -- | |
| 04/15/2023 04/15/23 | Price Changed | $3,450 | -46.9% | $2 / Sq Ft | |
| 02/14/2023 02/14/23 | For Rent | $6,500 | 0.0% | -- | |
| 03/10/2020 03/10/20 | Sold | $321,000 | -2.7% | $183 / Sq Ft | View Prior Sale |
| 01/24/2020 01/24/20 | Pending | -- | -- | -- | |
| 01/23/2020 01/23/20 | Price Changed | $330,000 | -1.5% | $188 / Sq Ft | |
| 01/10/2020 01/10/20 | Price Changed | $335,000 | -1.5% | $191 / Sq Ft | |
| 12/12/2019 12/12/19 | Price Changed | $340,000 | -1.4% | $194 / Sq Ft | |
| 12/05/2019 12/05/19 | Price Changed | $345,000 | -1.4% | $196 / Sq Ft | |
| 11/21/2019 11/21/19 | For Sale | $350,000 | 0.0% | $199 / Sq Ft | |
| 11/15/2019 11/15/19 | Pending | -- | -- | -- | |
| 10/31/2019 10/31/19 | Price Changed | $350,000 | -1.1% | $199 / Sq Ft | |
| 10/12/2019 10/12/19 | For Sale | $354,000 | 0.0% | $202 / Sq Ft | |
| 08/20/2018 08/20/18 | Rented | $1,950 | 0.0% | -- | |
| 07/26/2018 07/26/18 | Price Changed | $1,950 | -15.2% | $1 / Sq Ft | |
| 06/26/2018 06/26/18 | Price Changed | $2,300 | -8.0% | $1 / Sq Ft | |
| 06/23/2018 06/23/18 | Price Changed | $2,499 | 0.0% | $1 / Sq Ft | |
| 06/08/2018 06/08/18 | For Rent | $2,500 | +19.0% | -- | |
| 10/31/2017 10/31/17 | Rented | $2,100 | +23.9% | -- | |
| 10/11/2017 10/11/17 | For Rent | $1,695 | 0.0% | -- | |
| 09/16/2016 09/16/16 | Sold | $180,000 | 0.0% | $148 / Sq Ft | View Prior Sale |
| 08/30/2016 08/30/16 | Price Changed | $180,000 | -7.7% | $148 / Sq Ft | |
| 08/22/2016 08/22/16 | Price Changed | $195,000 | +2.6% | $160 / Sq Ft | |
| 08/15/2016 08/15/16 | For Sale | $190,000 | -- | $156 / Sq Ft |
Purchase History
| Date | Type | Sale Price | Title Company |
|---|---|---|---|
| Warranty Deed | -- | Accommodation | |
| Interfamily Deed Transfer | -- | American Title Svc Agcy Llc | |
| Warranty Deed | $321,000 | Os National Llc | |
| Warranty Deed | $339,800 | Os National Llc | |
| Warranty Deed | $280,000 | Magnus Title Agency Llc | |
| Warranty Deed | $180,000 | Pioneer Title Agency Inc | |
| Warranty Deed | $235,000 | Chicago Title Insurance Co | |
| Warranty Deed | $123,000 | Century Title Agency Inc | |
| Warranty Deed | $83,000 | -- | |
| Trustee Deed | $25,094 | Security Title Agency |
Mortgage History
| Date | Status | Loan Amount | Loan Type |
|---|---|---|---|
| Previous Owner | $272,850 | New Conventional | |
| Previous Owner | $156,000 | Purchase Money Mortgage | |
| Previous Owner | $130,000 | Purchase Money Mortgage | |
| Previous Owner | $186,500 | Purchase Money Mortgage | |
| Previous Owner | $98,400 | New Conventional | |
| Closed | $12,300 | No Value Available | |
| Closed | $25,000 | No Value Available |
Source: Arizona Regional Multiple Listing Service (ARMLS)
MLS Number: 6938973
APN: 131-51-057
- 7726 E Kimsey Ln
- 7719 E Mckinley St
- 815 N Hayden Rd Unit A205
- 815 N Hayden Rd Unit B210
- 815 N Hayden Rd Unit D207
- 815 N Hayden Rd Unit A204
- 825 N Hayden Rd Unit C201
- 8155 E Roosevelt St Unit 218
- 8155 E Roosevelt St Unit 113
- 8155 E Roosevelt St Unit 233
- 8155 E Roosevelt St Unit 225
- 8155 E Roosevelt St Unit 234
- 7907 E Latham St
- 720 N 82nd St Unit E210
- 720 N 82nd St Unit E203
- 720 N 82nd St Unit E107
- 720 N 82nd St Unit E116
- 808 N 82nd St Unit F6
- 808 N 82nd St Unit F114
- 814 N 82nd St Unit G5
- 726 N 78th St
- 7901 E Kimsey Ln
- 7814 E Beatrice St
- 7737 E Roosevelt St
- 8155 E Roosevelt St Unit 243
- 8155 E Roosevelt St Unit 110
- 7601 E Roosevelt St
- 1075 N Miller Rd
- 525 N Miller Rd Unit 123
- 525 N Miller Rd Unit 145
- 525 N Miller Rd Unit 129
- 525 N Miller Rd Unit 102
- 525 N Miller Rd Unit 172
- 7840 E Belleview St Unit ID1018168P
- 1211 N Miller Rd Unit 149
- 7502 E Beatrice St
- 7501 E Pierce St
- 7846 E Willetta St
- 1350 N 77th St
- 7912 E Willetta St
