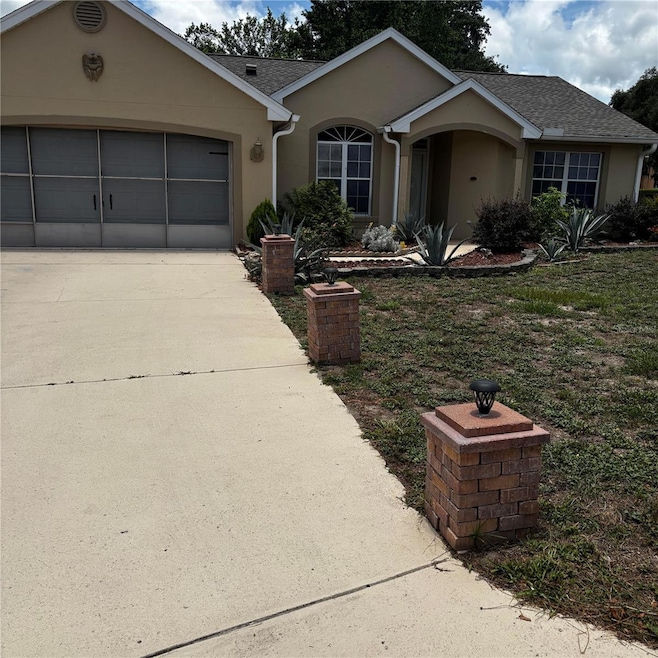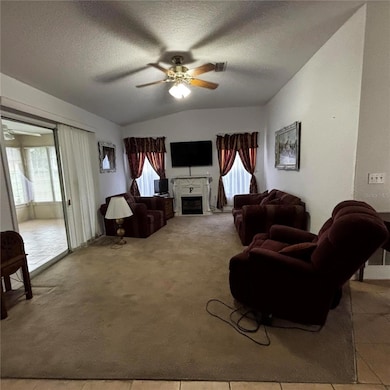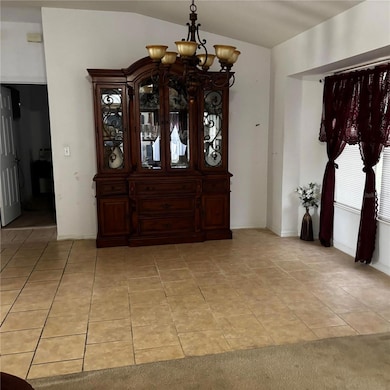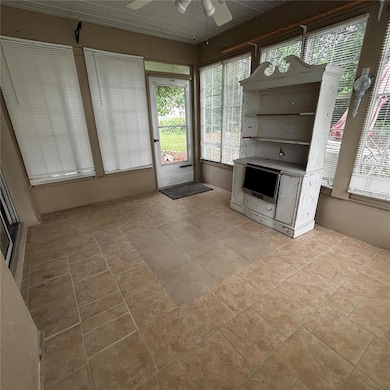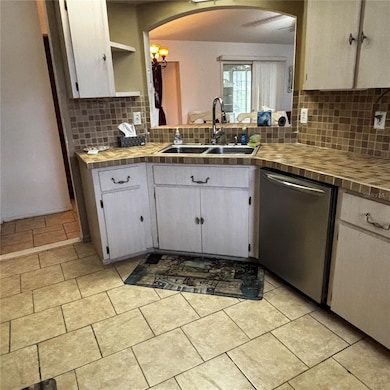
Estimated payment $1,281/month
Highlights
- Golf Course Community
- Senior Community
- Clubhouse
- Fitness Center
- Gated Community
- Garden View
About This Home
Under contract-accepting backup offers. Don’t miss this opportunity to own a solid cement block home on a generous 1⁄4 acre lot in the highly sought-after Oak Run community! This home needs some TLC but offers great bones and tons of potential.
Key Features:
Roof replaced: 5/2023AC unit installed: 6/2018These are two of the biggest upgrades you should look for in a home!
Eat-in kitchen perfect for casual diningmaster bedroom with a huge walk-in closetMassive backyard — ideal for gardening or entertaining. With a little work, it could be a stunning outdoor oasis!
Oak Run Community Perks:6 swimming pools, including one indoor
2 large community centers2 fitness gyms
Over 50 clubs for every hobby imaginable
Tennis courts, racquetball, pickleball, ping pong, and more!
You’ve worked hard your whole life — now it’s time to relax and enjoy the good life in beautiful Central Florida. Schedule your showing today before it’s gone!
Listing Agent
LOKATION Brokerage Phone: 954-545-5583 License #0184189 Listed on: 06/11/2025

Home Details
Home Type
- Single Family
Est. Annual Taxes
- $1,803
Year Built
- Built in 1993
Lot Details
- 0.25 Acre Lot
- Lot Dimensions are 62x175
- North Facing Home
- Mature Landscaping
- Corner Lot
- Irrigation Equipment
- Cleared Lot
- Garden
- Property is zoned PUD
HOA Fees
- $178 Monthly HOA Fees
Parking
- 2 Car Attached Garage
Home Design
- Fixer Upper
- Slab Foundation
- Shingle Roof
- Block Exterior
Interior Spaces
- 1,204 Sq Ft Home
- 1-Story Property
- Ceiling Fan
- Electric Fireplace
- Blinds
- Combination Dining and Living Room
- Sun or Florida Room
- Garden Views
Kitchen
- Eat-In Kitchen
- Range
- Microwave
- Ice Maker
- Dishwasher
Flooring
- Carpet
- Ceramic Tile
Bedrooms and Bathrooms
- 2 Bedrooms
- Split Bedroom Floorplan
- Walk-In Closet
- 2 Full Bathrooms
Laundry
- Laundry in Garage
- Electric Dryer Hookup
Location
- Property is near a golf course
Utilities
- Central Air
- Compressor
- Heating Available
- Thermostat
- Underground Utilities
- Electric Water Heater
- Phone Available
- Cable TV Available
Listing and Financial Details
- Visit Down Payment Resource Website
- Legal Lot and Block 39 / A
- Assessor Parcel Number 7014-001-039
Community Details
Overview
- Senior Community
- Association fees include cable TV, common area taxes, pool
- Tanya Stappleton Association
- Decca Real Estatinc Association
- Oak Run Timbergate Subdivision
- On-Site Maintenance
- The community has rules related to deed restrictions, allowable golf cart usage in the community
Amenities
- Restaurant
- Sauna
- Clubhouse
Recreation
- Golf Course Community
- Tennis Courts
- Pickleball Courts
- Racquetball
- Recreation Facilities
- Shuffleboard Court
- Fitness Center
- Community Pool
- Community Spa
- Dog Park
- Trails
Security
- Security Service
- Gated Community
Map
Home Values in the Area
Average Home Value in this Area
Tax History
| Year | Tax Paid | Tax Assessment Tax Assessment Total Assessment is a certain percentage of the fair market value that is determined by local assessors to be the total taxable value of land and additions on the property. | Land | Improvement |
|---|---|---|---|---|
| 2024 | $1,803 | $135,888 | -- | -- |
| 2023 | $1,803 | $130,879 | $0 | $0 |
| 2022 | $1,682 | $127,067 | $0 | $0 |
| 2021 | $1,674 | $123,366 | $18,500 | $104,866 |
| 2020 | $2,156 | $112,404 | $18,000 | $94,404 |
| 2019 | $876 | $78,842 | $0 | $0 |
| 2018 | $835 | $77,372 | $0 | $0 |
| 2017 | $816 | $75,781 | $0 | $0 |
| 2016 | $789 | $74,222 | $0 | $0 |
| 2015 | $791 | $73,706 | $0 | $0 |
| 2014 | $748 | $73,121 | $0 | $0 |
Property History
| Date | Event | Price | Change | Sq Ft Price |
|---|---|---|---|---|
| 08/04/2025 08/04/25 | Pending | -- | -- | -- |
| 07/15/2025 07/15/25 | Price Changed | $175,000 | -12.1% | $145 / Sq Ft |
| 06/11/2025 06/11/25 | For Sale | $199,000 | +80.9% | $165 / Sq Ft |
| 06/18/2020 06/18/20 | Sold | $110,000 | 0.0% | $91 / Sq Ft |
| 05/18/2020 05/18/20 | Pending | -- | -- | -- |
| 05/15/2020 05/15/20 | Price Changed | $110,000 | -15.4% | $91 / Sq Ft |
| 03/20/2020 03/20/20 | For Sale | $130,000 | -- | $108 / Sq Ft |
Purchase History
| Date | Type | Sale Price | Title Company |
|---|---|---|---|
| Warranty Deed | $129,000 | Attorney | |
| Special Warranty Deed | $110,000 | Vantage Point Title Inc | |
| Trustee Deed | -- | Attorney | |
| Warranty Deed | $82,000 | First American Title Ins Co |
Mortgage History
| Date | Status | Loan Amount | Loan Type |
|---|---|---|---|
| Previous Owner | $264,000 | Reverse Mortgage Home Equity Conversion Mortgage | |
| Previous Owner | $50,000 | Fannie Mae Freddie Mac | |
| Previous Owner | $15,000 | Credit Line Revolving | |
| Previous Owner | $25,000 | Credit Line Revolving |
About the Listing Agent

Buying or selling a home is one of life’s biggest decisions, and having the right Realtor by your side can make all the difference. That’s where Shirley Gottfried comes in. With over 40 years of experience in residential, land, property management and rental real estate, she’s not just here to close deals—she’s here to help you make the best decision for your future.
Since starting her career in 1984, Shirley has made it her mission to simplify the process, provide honest guidance, and make
Shirley's Other Listings
Source: Stellar MLS
MLS Number: OM703351
APN: 7014-001-039
- 11237 SW 78th Ct
- 11250 SW 79th Terrace
- 11197 SW 79th Ave
- 11179 SW 78th Ct
- 11214 SW 77th Ct
- 11153 SW 79th Ave
- 11248 SW 76th Terrace
- 11591 SW 78th Ave
- 00 SW 77th Ave
- 10897 SW 80th Ct
- 11552 SW 75th Cir
- 7692 SW 117th Street Rd
- 11651 SW 77th Cir
- 8092 SW 115th Loop
- 8079 SW 115th Loop
- 11465 SW 75th Terrace Rd
- 11473 SW 82nd Court Rd
- 11118 SW 76th Ave
- 11569 SW 75th Cir
- Lot 9 SW 79th Terrace
