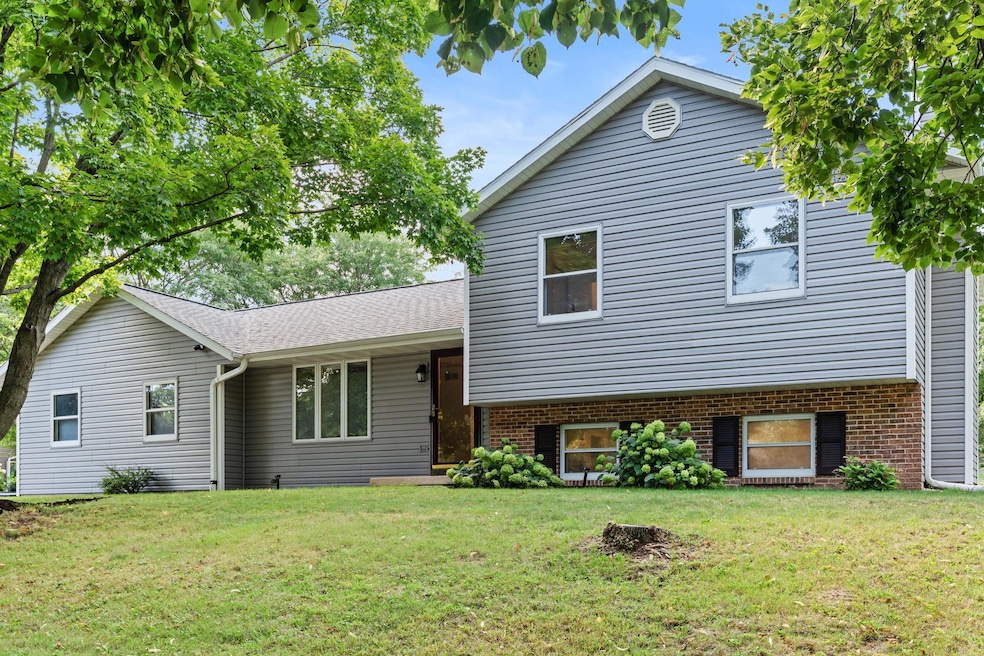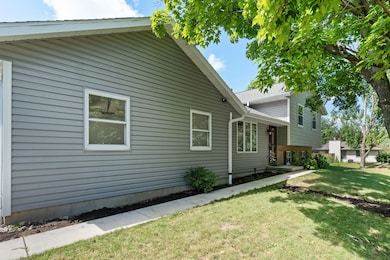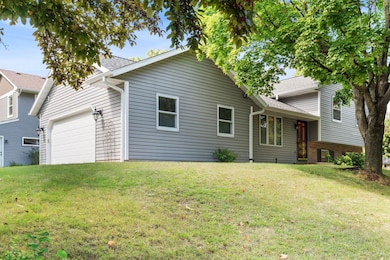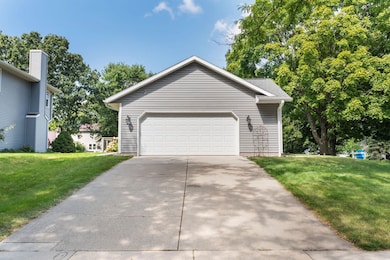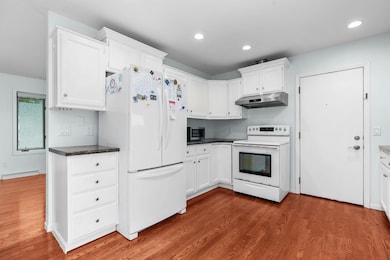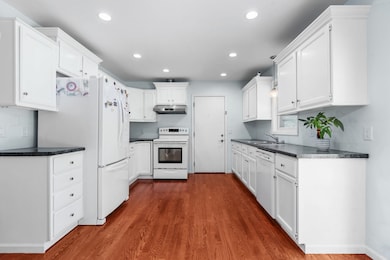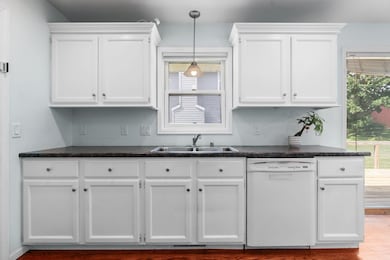7802 W Oakbrook Cir Madison, WI 53717
Sauk Creek NeighborhoodEstimated payment $3,075/month
Highlights
- Open Floorplan
- Deck
- Corner Lot
- Spring Harbor Middle School Rated A-
- Wood Flooring
- Den
About This Home
An ideal west side multi-level home located minutes from downtown, UW campus, beltline, EPIC, Greenway Station & West Towne Mall shopping and restaurants. This beautiful home offers three bedrooms, three bathrooms and a finished lower level. Bright sun filed rooms and plenty of storage including a bonus room and an oversized two car garage that add to the countless features of this home. In 2018 the home received a new roof, new siding, new furnace, new A/C and a new water heater which make for a worry-free living for many years to come. In addition to all of that the sellers offer a UHP Basic home warranty plan worth $625.00 for an added peace of mind. HOA annual fee is $120.00 Sellers prefer a quick closing.
Home Details
Home Type
- Single Family
Est. Annual Taxes
- $6,746
Year Built
- Built in 1988
Lot Details
- 10,019 Sq Ft Lot
- Lot Dimensions are 72x118
- Corner Lot
- Property is zoned PD
HOA Fees
- $10 Monthly HOA Fees
Home Design
- Tri-Level Property
- Brick Exterior Construction
- Poured Concrete
- Vinyl Siding
Interior Spaces
- Open Floorplan
- Skylights
- Wood Burning Fireplace
- Den
- Wood Flooring
- Partially Finished Basement
- Basement Fills Entire Space Under The House
Kitchen
- Oven or Range
- Microwave
- Dishwasher
- Disposal
Bedrooms and Bathrooms
- 3 Bedrooms
- Walk-In Closet
- 3 Full Bathrooms
- Walk-in Shower
Laundry
- Laundry on lower level
- Dryer
- Washer
Parking
- 2 Car Attached Garage
- Garage Door Opener
Schools
- Muir Elementary School
- Jefferson Middle School
- Memorial High School
Utilities
- Forced Air Cooling System
- Water Softener
- Cable TV Available
Additional Features
- Deck
- Property is near a bus stop
Community Details
- Oakbridge Subdivision
Map
Home Values in the Area
Average Home Value in this Area
Tax History
| Year | Tax Paid | Tax Assessment Tax Assessment Total Assessment is a certain percentage of the fair market value that is determined by local assessors to be the total taxable value of land and additions on the property. | Land | Improvement |
|---|---|---|---|---|
| 2024 | $13,493 | $401,000 | $106,300 | $294,700 |
| 2023 | $6,564 | $381,900 | $101,200 | $280,700 |
| 2021 | $5,850 | $290,200 | $79,300 | $210,900 |
| 2020 | $5,937 | $276,400 | $75,500 | $200,900 |
| 2019 | $5,815 | $271,000 | $74,000 | $197,000 |
| 2018 | $5,267 | $245,700 | $69,200 | $176,500 |
| 2017 | $5,242 | $234,000 | $65,900 | $168,100 |
| 2016 | $5,379 | $234,000 | $63,400 | $170,600 |
| 2015 | $4,793 | $202,400 | $59,200 | $143,200 |
| 2014 | $4,694 | $202,400 | $59,200 | $143,200 |
| 2013 | $4,843 | $196,500 | $57,500 | $139,000 |
Property History
| Date | Event | Price | List to Sale | Price per Sq Ft | Prior Sale |
|---|---|---|---|---|---|
| 11/02/2025 11/02/25 | Price Changed | $474,900 | -4.8% | $286 / Sq Ft | |
| 10/08/2025 10/08/25 | Price Changed | $499,000 | -5.7% | $301 / Sq Ft | |
| 09/04/2025 09/04/25 | For Sale | $529,000 | 0.0% | $319 / Sq Ft | |
| 08/25/2025 08/25/25 | Off Market | $529,000 | -- | -- | |
| 08/24/2025 08/24/25 | For Sale | $529,000 | +57.9% | $319 / Sq Ft | |
| 10/29/2021 10/29/21 | Sold | $335,000 | +9.8% | $207 / Sq Ft | View Prior Sale |
| 09/15/2021 09/15/21 | For Sale | $305,000 | -9.0% | $188 / Sq Ft | |
| 09/13/2021 09/13/21 | Off Market | $335,000 | -- | -- |
Purchase History
| Date | Type | Sale Price | Title Company |
|---|---|---|---|
| Warranty Deed | $335,000 | None Available |
Mortgage History
| Date | Status | Loan Amount | Loan Type |
|---|---|---|---|
| Open | $324,950 | Construction |
Source: South Central Wisconsin Multiple Listing Service
MLS Number: 2007277
APN: 0708-233-0441-8
- 7813 Tree Ln
- 7412 Cedar Creek Trail
- 6 Pintail Cir
- 314 Oldfield Rd
- 7406 Farmington Way
- 430 Cherry Hill Dr
- 7301 Cedar Creek Trail
- 8422 Oakmont Dr
- 6 Bayberry Trail
- 7422 Old Sauk Rd
- 610 N Westfield Rd Unit B
- 8403 Reid Dr
- 306 Walnut Grove Dr
- 523 D'Onofrio Dr Unit 1
- 6907 Old Sauk Ct
- 101 Everglade Dr
- 6816 Old Sauk Ct
- 317 Everglade Dr
- 208 Saratoga Cir
- 8219 Highview Dr
- 33 Oakbridge Ct
- 7933 Tree Ln
- 238 Randolph Dr
- 7945 Tree Ln
- 301 Harbour Town Dr Unit 304
- 12 Sayner Ct
- 260 Junction Rd
- 55 Junction Ct
- 8310 Globe Dr
- 2 Red Cedar Trail
- 45 Junction Ct
- 7603 Mineral Point Rd
- 550-610 Junction Rd
- 7802 Big Sky Dr
- 7401-7413 Old Sauk Rd
- 477 S High Point Rd
- 527 D'Onofrio Dr Unit 1
- 902 N High Point Rd
- 8502 Old Sauk Rd
- 1124 N High Point Rd
