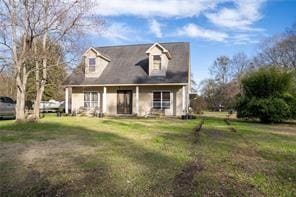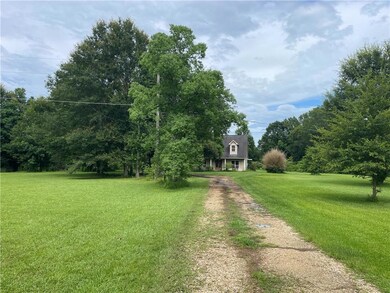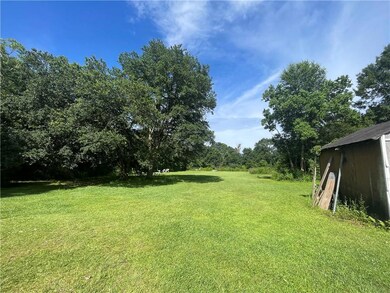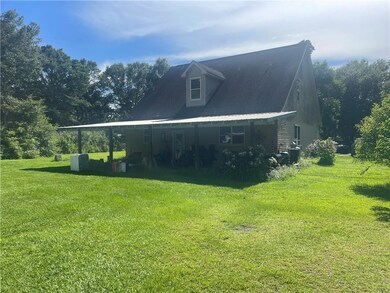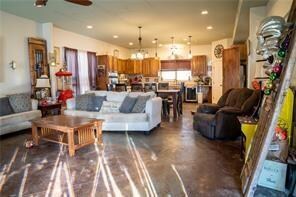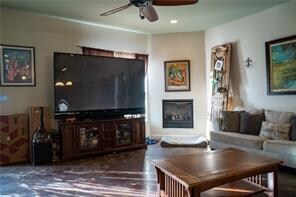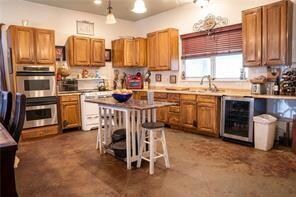
78028 N Fitzmorris Ext None Covington, LA 70435
Estimated payment $1,885/month
Highlights
- 4 Acre Lot
- Double Oven
- Porch
- Acadian Style Architecture
- Oversized Lot
- Shed
About This Home
Nice Secluded Country living but minutes away from Covington with all the new restaurants, lounges, groceries, shopping, etc. Enjoy 4 Acre setting with beautiful oak trees. 5 bedrooms + recreation room, 3.5 baths, large primary bedroom downstairs, kitchen with stainless double ovens and wine cooler, 9 ft. ceilings, open floorplan with the living, dining and kitchen areas. Upstairs offers 4 bedroom and 2 full Jack & Jill bathrooms. Property is priced to sell knowing some freshening up & TLC are needed, but also a great property to update, live in or even flip. Covered porches across the front and back. Rear patio is 584 sq. ft., shed/workshop, and Flood Zone C. NO HOA dues!
Motivated seller!!
Listing Agent
Berkshire Hathaway HomeServices Preferred, REALTOR License #NOM:000037203 Listed on: 06/16/2025

Co-Listing Agent
Berkshire Hathaway HomeServices Preferred, REALTOR License #NOM:000037201
Home Details
Home Type
- Single Family
Est. Annual Taxes
- $2,211
Year Built
- Built in 2009
Lot Details
- 4 Acre Lot
- Lot Dimensions are 279x828x223x685
- Fenced
- Oversized Lot
- Property is in average condition
Home Design
- Acadian Style Architecture
- Slab Foundation
- Shingle Roof
- Asphalt Roof
- Vinyl Siding
Interior Spaces
- 2,909 Sq Ft Home
- 2-Story Property
- Ceiling Fan
- Gas Fireplace
- Fire and Smoke Detector
- Double Oven
- Washer and Dryer Hookup
Bedrooms and Bathrooms
- 5 Bedrooms
Parking
- 3 Parking Spaces
- Driveway
Outdoor Features
- Shed
- Porch
Utilities
- Two cooling system units
- Central Heating and Cooling System
- Two Heating Systems
- Propane
- Treatment Plant
- Internet Available
- Cable TV Available
Community Details
- Not A Subdivision
Listing and Financial Details
- Assessor Parcel Number 118692
Map
Home Values in the Area
Average Home Value in this Area
Tax History
| Year | Tax Paid | Tax Assessment Tax Assessment Total Assessment is a certain percentage of the fair market value that is determined by local assessors to be the total taxable value of land and additions on the property. | Land | Improvement |
|---|---|---|---|---|
| 2024 | $2,211 | $25,836 | $2,085 | $23,751 |
| 2023 | $2,211 | $24,172 | $2,085 | $22,087 |
| 2022 | $217,853 | $24,172 | $2,085 | $22,087 |
| 2021 | $2,166 | $24,172 | $2,085 | $22,087 |
| 2020 | $2,153 | $24,172 | $2,085 | $22,087 |
| 2019 | $2,869 | $21,323 | $1,120 | $20,203 |
| 2018 | $2,872 | $21,238 | $1,035 | $20,203 |
| 2017 | $2,914 | $21,238 | $1,035 | $20,203 |
| 2016 | $2,927 | $21,238 | $1,035 | $20,203 |
| 2015 | $1,871 | $20,520 | $1,000 | $19,520 |
| 2014 | $1,850 | $20,520 | $1,000 | $19,520 |
| 2013 | -- | $20,520 | $1,000 | $19,520 |
Property History
| Date | Event | Price | List to Sale | Price per Sq Ft |
|---|---|---|---|---|
| 06/16/2025 06/16/25 | For Sale | $325,000 | -- | $112 / Sq Ft |
About the Listing Agent

Specialties: Buyer's Agent, Listing Agent, Relocation, Staging, Luxury, Military. As an experienced Realtor with over 30 years in the real estate industry, I am qualified to guide you through the process of buying or selling a home. My goal is happy and well pleased buyers and sellers. My intention is to find the home you want at a price you can afford or help you sell your home in the price range you desire. I believe in using my experience with finance, contracts, negotiating and marketing
Darlene's Other Listings
Source: Gulf South Real Estate Information Network
MLS Number: 2507384
APN: 118692
- 19486 Henry Hunt Rd
- 77217 Louisiana 437
- 78386 Louisiana 437
- 20110 Tammany Ave
- 74453 Gamma Ave
- 20318 Palm Blvd
- 72337 Industry Park Rd
- 71212 Highway 21
- 75222 Louisiana 59
- 77151 Highway 21 Unit A
- 2015 Rue St Louis Loop
- 103 Sumner St
- 1933 Bryce Dr
- 73616 Military Rd
- 502 E Magee St
- 421 Creekside Ct
- 2000 Pine Crest Ave
- 307 E 34th Ave
- 1421 Zachery Ct
- 73211 Plantation St Unit B
