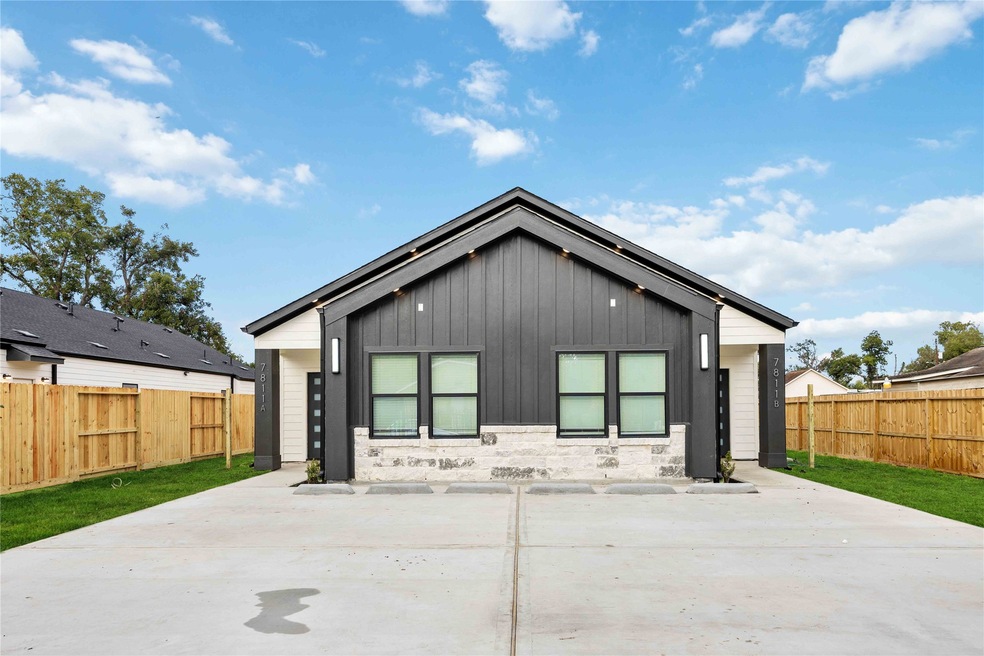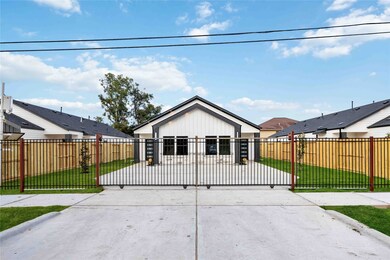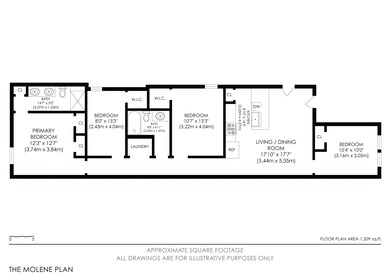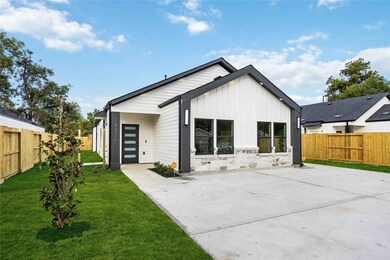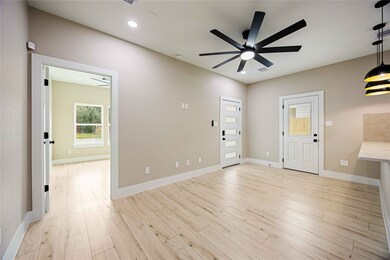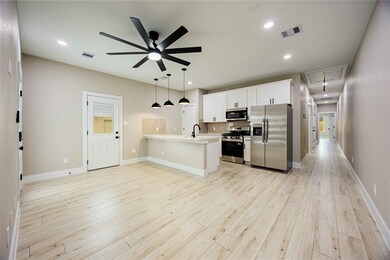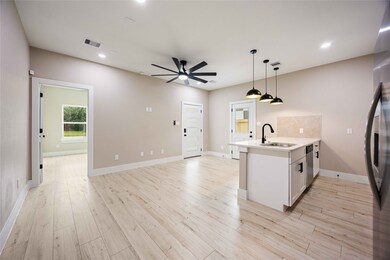7803 Sandra St Unit A/B Houston, TX 77016
Trinity-Houston Gardens NeighborhoodEstimated payment $2,884/month
Highlights
- Under Construction
- Central Heating and Cooling System
- 1-Story Property
- Quartz Countertops
About This Home
Welcome to 7803 Sandra St. A/B, located in the fast-growing 77016 area! Completion date: December 4!!(Feel free to visit its identical neighbor listing(7807 Sandra) This new construction offers 4 spacious bedrooms and 2 full bathrooms per unit, designed with today’s modern lifestyle in mind. From sleek modern fixtures to a thoughtfully designed floorplan, every detail has been crafted for comfort and style. Perfect for both homeowners, investors and house-hacking, this duplex is situated in an upcoming neighborhood with strong rental and appreciation potential. Whether you’re looking for a move-in ready home or an income-producing asset, 7803 Sandra delivers. Highlights include: • Investor-focused opportunity in a high-demand area
Property Details
Home Type
- Multi-Family
Year Built
- Built in 2025 | Under Construction
Lot Details
- 7,309 Sq Ft Lot
Home Design
- Duplex
- Composition Roof
Interior Spaces
- 2,620 Sq Ft Home
- 1-Story Property
Kitchen
- Microwave
- Dishwasher
- Quartz Countertops
- Disposal
Schools
- Cook Elementary School
- Key Middle School
- Kashmere High School
Utilities
- Central Heating and Cooling System
- Heating System Uses Gas
Community Details
- 2 Units
- Built by Kensli Homes LLC
- Triangle Gardens Subdivision
Map
Home Values in the Area
Average Home Value in this Area
Tax History
| Year | Tax Paid | Tax Assessment Tax Assessment Total Assessment is a certain percentage of the fair market value that is determined by local assessors to be the total taxable value of land and additions on the property. | Land | Improvement |
|---|---|---|---|---|
| 2025 | -- | -- | -- | -- |
| 2024 | -- | -- | -- | -- |
| 2023 | -- | -- | -- | -- |
| 2022 | $0 | $0 | $0 | $0 |
| 2021 | $0 | $0 | $0 | $0 |
| 2020 | $0 | $0 | $0 | $0 |
| 2019 | $0 | $0 | $0 | $0 |
| 2018 | $0 | $0 | $0 | $0 |
| 2017 | $0 | $0 | $0 | $0 |
| 2016 | $0 | $0 | $0 | $0 |
| 2015 | -- | $0 | $0 | $0 |
| 2014 | -- | $0 | $0 | $0 |
Property History
| Date | Event | Price | List to Sale | Price per Sq Ft |
|---|---|---|---|---|
| 09/15/2025 09/15/25 | For Sale | $460,000 | -- | $176 / Sq Ft |
Purchase History
| Date | Type | Sale Price | Title Company |
|---|---|---|---|
| Vendors Lien | $1,000 | -- |
Mortgage History
| Date | Status | Loan Amount | Loan Type |
|---|---|---|---|
| Open | $4,000 | Seller Take Back |
Source: Houston Association of REALTORS®
MLS Number: 47634081
APN: 0710690010018
- 7807 Sandra St Unit A/B
- 5123 E Crosstimbers St
- RES 11 Shotwell St
- TBD Shotwell St
- 7904 Hoffman St
- 8312 Hoffman St
- 7524 Peachtree St
- 7711 Wileyvale Rd
- 0 Sandra St Unit 33902265
- 8121 Shotwell St
- 7910 Allwood St
- 8301 Sandra St
- 6601 Landor St
- 0 Peachtree St Unit 21922779
- 0 Peachtree St Unit 19233458
- 0 Peachtree St Unit 28627736
- 4825 Weaver Rd
- 7312 Wileyvale Rd Unit B
- 7312 Wileyvale Rd Unit D
- 7312 Wileyvale Rd Unit E
- 7904 Hoffman St
- 5418 Weaver Rd Unit A
- 7802 Dandy St
- 5544 Shreveport Blvd Unit B
- 5502 Finch St Unit B
- 7914 Lockwood Dr
- 7413 Shotwell St Unit A
- 5609 Denmark St Unit B
- 7949 Lockwood Dr
- 5624 Kittridge St Unit A
- 7311 Sandra St Unit B
- 4721 Denmark St
- 7811 Sandra St Unit B
- 7811 Sandra St Unit A
- 6805 Larkstone St Unit A
- 8617 Hoffman St Unit B
- 8617 Clarington St Unit B
- 4525 Weaver Rd Unit 15
- 4525 Weaver Rd Unit 19
- 8703 Wileyvale Rd Unit B
