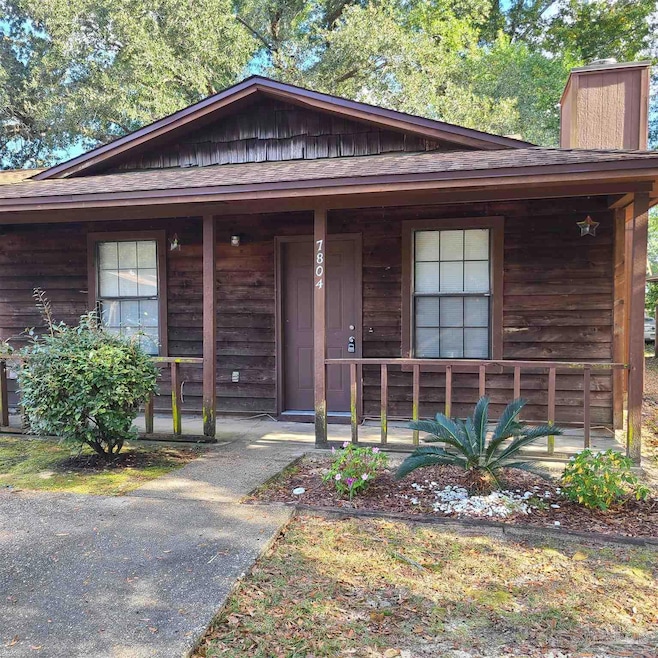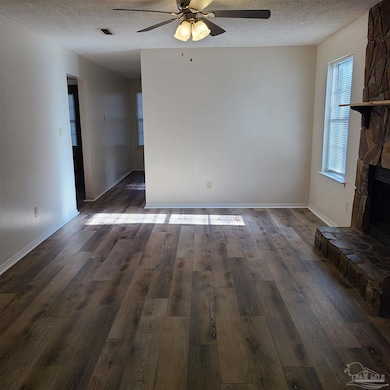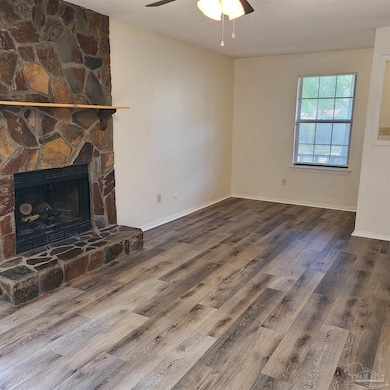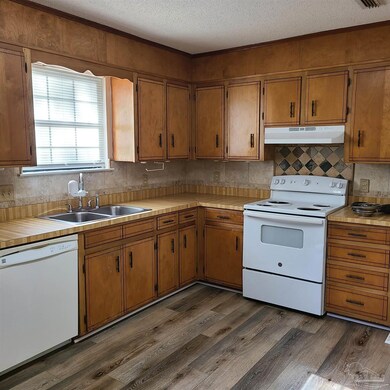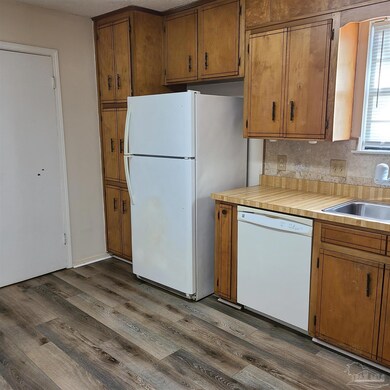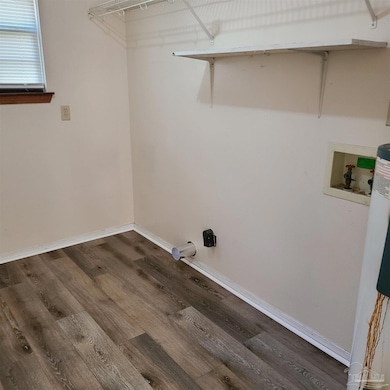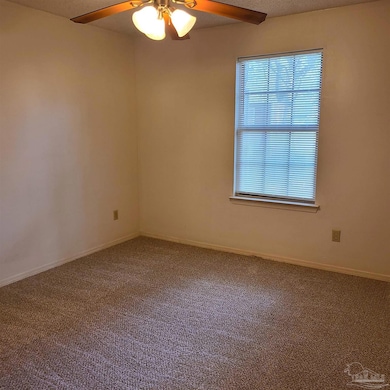7804 Deborah Dr Pensacola, FL 32514
2
Beds
1
Bath
1,200
Sq Ft
3,537
Sq Ft Lot
Highlights
- Fireplace
- Interior Lot
- Inside Utility
- Porch
- Patio
- Central Heating and Cooling System
About This Home
NICE 2 BEDROOM/1 BATH DUPLEX IN NORTHEAST PENSACOLA! HOUSE INCLUDES: FENCED-IN BACKYARD, FULLY EQUIPPED KITCHEN WITH STOVE, DISHWASHER AND REFRIGERATOR. NEW PAINT, CAR[PET AND LVP FLOORING, INSIDE WASHER/DRYER HOOKUPS, CEILING FANS, AND FIREPLACE IN LIVING ROOM.
Townhouse Details
Home Type
- Townhome
Est. Annual Taxes
- $1,201
Year Built
- Built in 1980
Lot Details
- 3,537 Sq Ft Lot
- Back Yard Fenced
- Chain Link Fence
Parking
- Driveway
Home Design
- Slab Foundation
- Frame Construction
- Composition Roof
Interior Spaces
- 1,200 Sq Ft Home
- 1-Story Property
- Ceiling Fan
- Fireplace
- Blinds
- Inside Utility
- Washer and Dryer Hookup
Kitchen
- Cooktop
- Dishwasher
- Disposal
Flooring
- Carpet
- Vinyl
Bedrooms and Bathrooms
- 2 Bedrooms
- 1 Full Bathroom
Outdoor Features
- Patio
- Porch
Schools
- Ensley Elementary School
- Ferry Pass Middle School
- Pine Forest High School
Utilities
- Central Heating and Cooling System
- Electric Water Heater
Community Details
- Kimberly Woods Subdivision
Listing and Financial Details
- Tenant pays for all utilities
- Assessor Parcel Number 211S302600130002
Map
Source: Pensacola Association of REALTORS®
MLS Number: 673908
APN: 21-1S-30-2600-130-002
Nearby Homes
- 7727 Deborah Dr
- 7722 Deborah Dr
- 7712 Deborah Dr
- 580 E Olive Rd
- 7709 Dartmoor Dr
- 740 Vickery Dr
- 335 Vera St
- 7953 Nalo Creek Loop
- 720 E Olive Rd
- 769 Forgotten Creek Ln
- 1307 Mazurek Blvd
- 16 Whitehead Dr
- 1342 Mazurek Blvd
- 1354 Mazurek Blvd
- 7798 Heirloom Dr Unit 3
- 6356 Parakeet Trail
- 6337 Parakeet Trail
- 359 Tree Swallow Dr
- 8134 Stonebrook Dr
- 112 Redbreast Ln
- 7804 Oak Forest Dr
- 410 Deborah Ln Unit A
- 7911 Deborah Dr Unit B
- 250 E Olive Rd
- 671 E Olive Rd Unit 4
- 671 E Olive Rd Unit 9
- 671 E Olive Rd Unit 6
- 323 Tree Swallow Dr
- 1150 Old Nursery Way
- 126 W Hope Dr
- 8459 Crissy Ln
- 8465 Crissy Ln
- 6305 Parakeet Trail
- 1040 E Olive Rd
- 8625 Stockdale Ave
- 6970 Woodley Dr
- 50 Fulton Ave
- 354 Cardinal Cove Ct
- 392 Hilburn Ln
- 7797 Ira Dr Unit B
