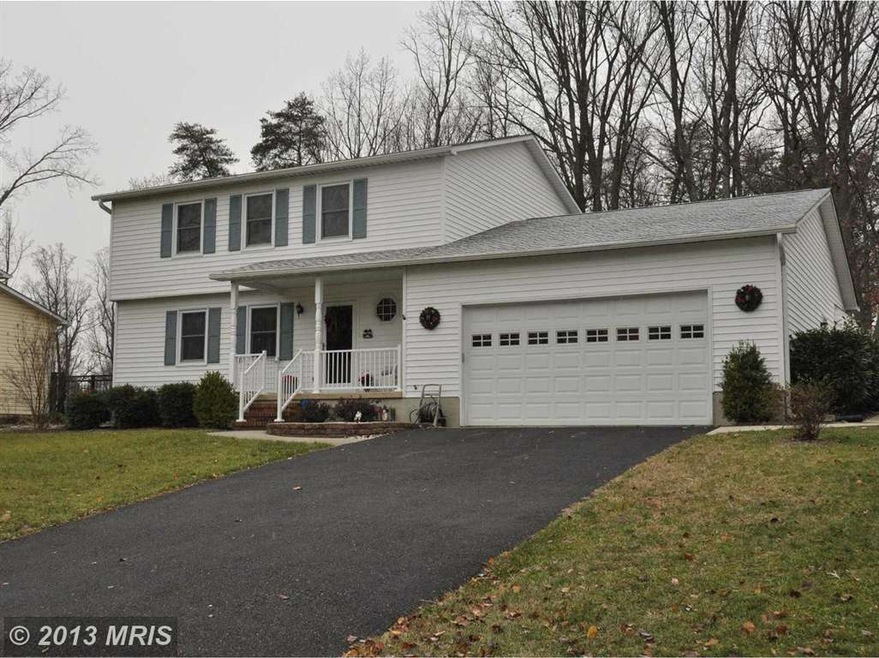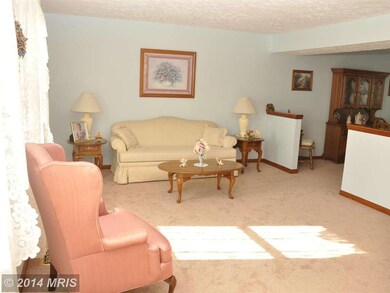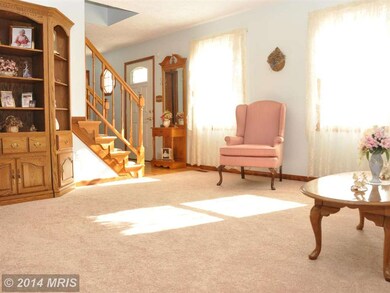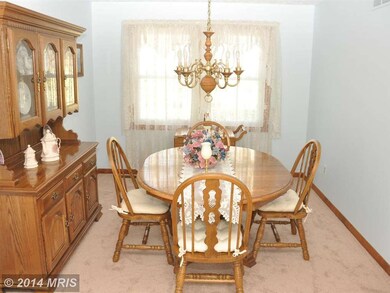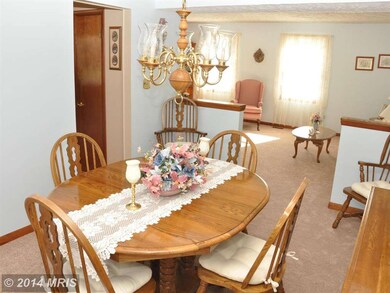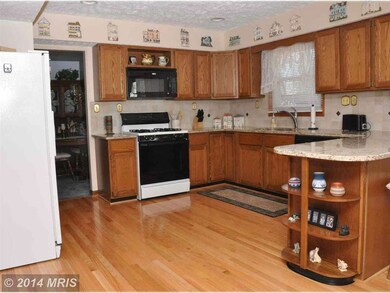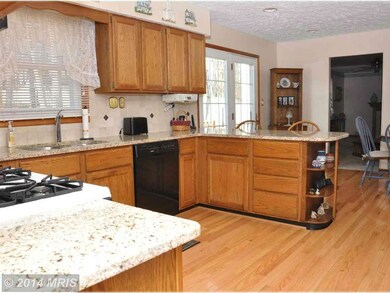
7804 Elberta Dr Severn, MD 21144
Highlights
- 0.4 Acre Lot
- Wood Flooring
- No HOA
- Colonial Architecture
- 1 Fireplace
- Eat-In Country Kitchen
About This Home
As of October 2021Original owners of this custom built Boyer Home are ready to downsize. Located in Peach Orchard with NO HOA it affords a central location to employment, schools and entertainment. Original schematic with dimensions are in the disclosures. This Red Globe with additions has a deck overlooking a large, partially wooded lot(0.40). Impeccably maintained New carpet (3/27/2014)
Last Agent to Sell the Property
Lore Peterson
Coldwell Banker Realty Listed on: 12/09/2013
Last Buyer's Agent
Derath Plummer
Coldwell Banker Realty
Home Details
Home Type
- Single Family
Est. Annual Taxes
- $3,804
Year Built
- Built in 1987
Lot Details
- 0.4 Acre Lot
- Property is zoned R2
Parking
- 2 Car Attached Garage
- Garage Door Opener
- On-Street Parking
Home Design
- Colonial Architecture
- Asphalt Roof
- Vinyl Siding
Interior Spaces
- Property has 2 Levels
- Ceiling Fan
- 1 Fireplace
- Window Treatments
- Dining Area
- Wood Flooring
Kitchen
- Eat-In Country Kitchen
- Electric Oven or Range
- Stove
- Microwave
- Ice Maker
- Dishwasher
- Disposal
Bedrooms and Bathrooms
- 4 Bedrooms
- En-Suite Bathroom
- 2.5 Bathrooms
Laundry
- Dryer
- Washer
Basement
- Heated Basement
- Basement Fills Entire Space Under The House
- Connecting Stairway
- Sump Pump
Utilities
- Forced Air Heating and Cooling System
- Heat Pump System
- Vented Exhaust Fan
- Electric Water Heater
- Fiber Optics Available
- Cable TV Available
Community Details
- No Home Owners Association
- Built by CHARLES BOYER
- The Peach Orchard Subdivision
Listing and Financial Details
- Tax Lot 22R
- Assessor Parcel Number 020456490043603
Ownership History
Purchase Details
Home Financials for this Owner
Home Financials are based on the most recent Mortgage that was taken out on this home.Purchase Details
Home Financials for this Owner
Home Financials are based on the most recent Mortgage that was taken out on this home.Purchase Details
Home Financials for this Owner
Home Financials are based on the most recent Mortgage that was taken out on this home.Similar Homes in the area
Home Values in the Area
Average Home Value in this Area
Purchase History
| Date | Type | Sale Price | Title Company |
|---|---|---|---|
| Deed | $530,000 | Mid Atlantic Stlmt Svcs Llc | |
| Deed | $399,900 | Church Circle Title & Escrow | |
| Deed | $152,000 | -- |
Mortgage History
| Date | Status | Loan Amount | Loan Type |
|---|---|---|---|
| Open | $530,000 | VA | |
| Previous Owner | $271,000 | New Conventional | |
| Previous Owner | $319,920 | New Conventional | |
| Previous Owner | $121,000 | No Value Available |
Property History
| Date | Event | Price | Change | Sq Ft Price |
|---|---|---|---|---|
| 10/28/2021 10/28/21 | Sold | $530,000 | +2.7% | $253 / Sq Ft |
| 09/09/2021 09/09/21 | For Sale | $516,000 | +29.0% | $246 / Sq Ft |
| 06/26/2014 06/26/14 | Sold | $399,900 | 0.0% | $191 / Sq Ft |
| 05/08/2014 05/08/14 | Pending | -- | -- | -- |
| 04/28/2014 04/28/14 | Price Changed | $399,900 | -3.6% | $191 / Sq Ft |
| 03/27/2014 03/27/14 | Price Changed | $414,900 | -2.4% | $198 / Sq Ft |
| 12/09/2013 12/09/13 | For Sale | $425,000 | -- | $203 / Sq Ft |
Tax History Compared to Growth
Tax History
| Year | Tax Paid | Tax Assessment Tax Assessment Total Assessment is a certain percentage of the fair market value that is determined by local assessors to be the total taxable value of land and additions on the property. | Land | Improvement |
|---|---|---|---|---|
| 2024 | $5,206 | $458,767 | $0 | $0 |
| 2023 | $5,055 | $434,233 | $0 | $0 |
| 2022 | $4,712 | $409,700 | $200,600 | $209,100 |
| 2021 | $8,678 | $395,100 | $0 | $0 |
| 2020 | $2,388 | $380,500 | $0 | $0 |
| 2019 | $8,090 | $365,900 | $163,800 | $202,100 |
| 2018 | $3,611 | $356,100 | $0 | $0 |
| 2017 | $3,839 | $346,300 | $0 | $0 |
| 2016 | -- | $336,500 | $0 | $0 |
| 2015 | -- | $334,367 | $0 | $0 |
| 2014 | -- | $332,233 | $0 | $0 |
Agents Affiliated with this Home
-

Seller's Agent in 2021
Sarah Luisi
Keller Williams Flagship
(443) 223-6293
6 in this area
26 Total Sales
-

Buyer's Agent in 2021
Nancy Hulsman
Coldwell Banker (NRT-Southeast-MidAtlantic)
(410) 984-3125
8 in this area
597 Total Sales
-
L
Seller's Agent in 2014
Lore Peterson
Coldwell Banker (NRT-Southeast-MidAtlantic)
-
D
Buyer's Agent in 2014
Derath Plummer
Coldwell Banker (NRT-Southeast-MidAtlantic)
Map
Source: Bright MLS
MLS Number: 1003783346
APN: 04-564-90043603
- 1796 Cedar Dr
- 18XX Cedar Dr
- 7907 Elberta Dr
- 1835 Lasalle Place
- 7625 Bear Forest Rd
- 1505 Ridge Forest Way
- 28 Chesapeake Mobile Ct
- 65 Chesapeake Mobile Ct
- 1807 Quebec St
- 44 Chesapeake Mobile Ct
- 107 Chesapeake Mobile Ct
- 1706 Angel Ct
- 7834 Citadel Dr
- 7850 Golden Pine Cir
- 1606 Woodruff Ct
- 7506 A Stoney Run Dr Unit 7506A
- 1901 Champlain Dr
- 1839 Disney Estates Cir
- 7606 Gigur Dr
- 7558 B Stoney Run Dr Unit 7558B
