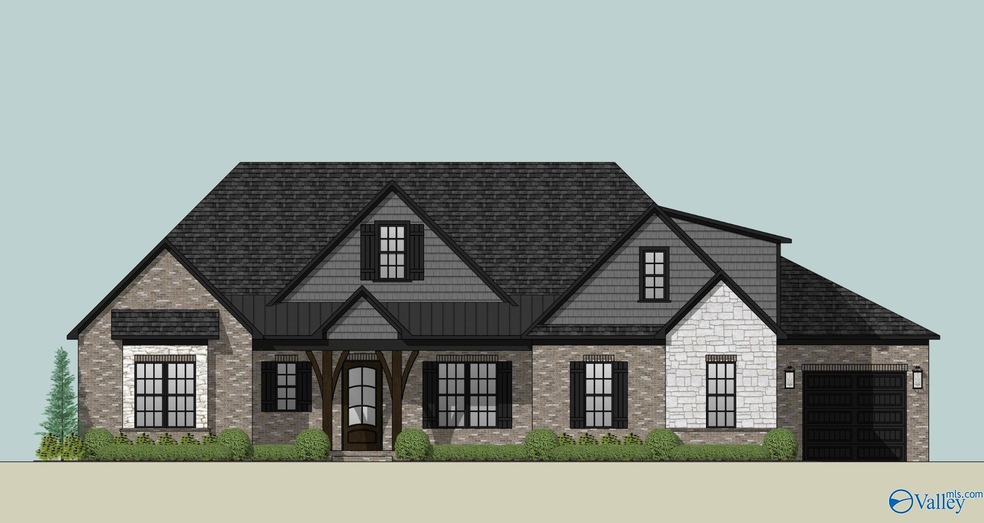
7804 Lake Walk Way SE Owens Cross Roads, AL 35763
Estimated payment $5,152/month
Highlights
- Home Under Construction
- Open Floorplan
- Outdoor Fireplace
- Hampton Cove Elementary School Rated A-
- Community Lake
- Main Floor Primary Bedroom
About This Home
Under Construction-Explore The Ruby With It's Open Floor Plan, Quartz Throughout, Natural Gas, Cooktop w/ Double Ovens, Tankless Water Heater, Three Bedrooms Down with 4th Bedroom, Study and Media Room/or 5th Bedroom Upstairs. Oversized Rear Covered Porch w/ Fireplace.
Home Details
Home Type
- Single Family
Lot Details
- 0.33 Acre Lot
- Sprinkler System
HOA Fees
- $54 Monthly HOA Fees
Home Design
- Home Under Construction
- Brick Exterior Construction
- Slab Foundation
- Vinyl Siding
Interior Spaces
- 3,753 Sq Ft Home
- Property has 2 Levels
- Open Floorplan
- 2 Fireplaces
- Gas Log Fireplace
- Home Security System
Kitchen
- Double Oven
- Gas Cooktop
- Microwave
- Dishwasher
- Disposal
Bedrooms and Bathrooms
- 4 Bedrooms
- Primary Bedroom on Main
Parking
- 3 Car Garage
- Side Facing Garage
Outdoor Features
- Covered Patio or Porch
- Outdoor Fireplace
Schools
- Hampton Cove Elementary School
- Huntsville High School
Utilities
- Two cooling system units
- Multiple Heating Units
- Tankless Water Heater
- Gas Water Heater
Listing and Financial Details
- Tax Lot 41
Community Details
Overview
- Hughes Association
- Built by WREN HOMES
- The Lakes At The Meadows Subdivision
- Community Lake
Recreation
- Trails
Map
Home Values in the Area
Average Home Value in this Area
Property History
| Date | Event | Price | List to Sale | Price per Sq Ft |
|---|---|---|---|---|
| 07/09/2025 07/09/25 | Pending | -- | -- | -- |
| 07/09/2025 07/09/25 | For Sale | $816,477 | -- | $218 / Sq Ft |
About the Listing Agent

With 18 years of experience in real estate, I specialize in new construction and have a deep understanding of the Huntsville market. Born and raised right here in Huntsville, I’ve witnessed our city grow into one of the most dynamic and desirable places to live in the Southeast.
As Space Force and the FBI expand their presence in the area, Huntsville continues to attract professionals, families, and investors from across the country. Whether you're relocating, building your dream home,
Ken's Other Listings
Source: ValleyMLS.com
MLS Number: 21893691
- 7806 Lake Walk Way SE
- 7809 Lake Walk Way SE
- 7812 Lake Walk Way SE
- 7800 Lake Walk Way SE
- 7815 Lake Walk Way SE
- 6130 Abner Branch Blvd SE
- 6132 Abner Branch Blvd SE
- 7913 Autumn Glen Dr SE
- 7918 Autumn Glen Dr SE
- 7805 Bingley Glen Ct
- 7807 Bingley Glen Ct
- 7809 Bingley Glen Ct
- 51 ACRES School Rd
- 8014 Goose Ridge Dr SE
- 8068 Goose Ridge Dr
- 8197 Goose Ridge Dr SE
- 7500 Speckle Belly Blvd SE
- 7502 Speckle Belly Blvd SE
- 8123 Goose Ridge Dr SE
- 7504 Speckle Belly Blvd SE
