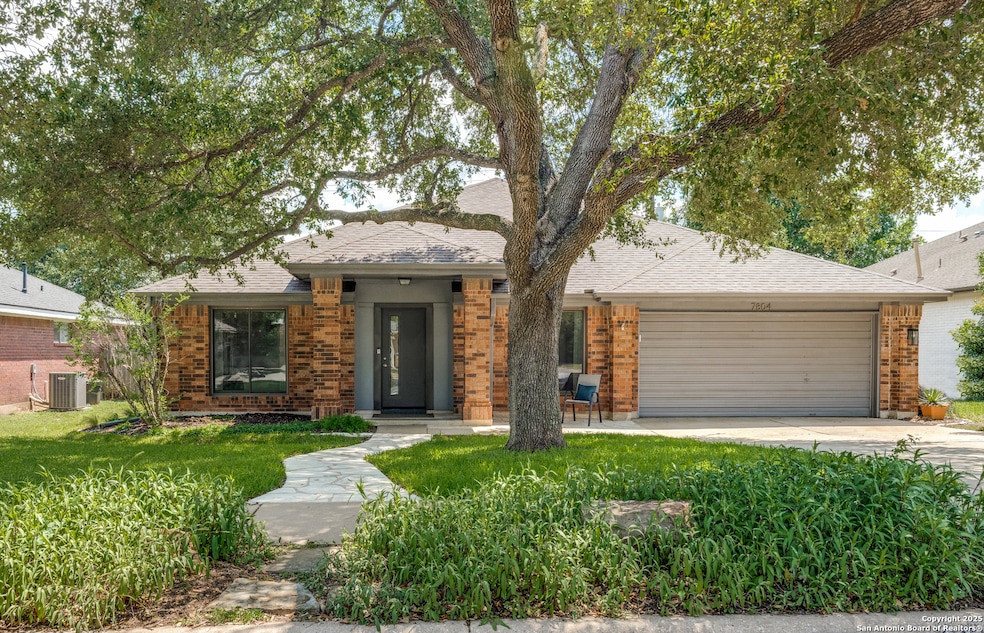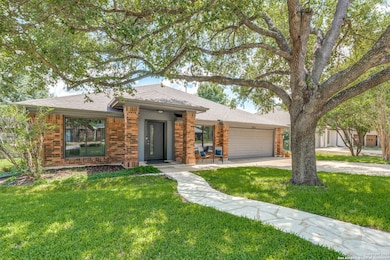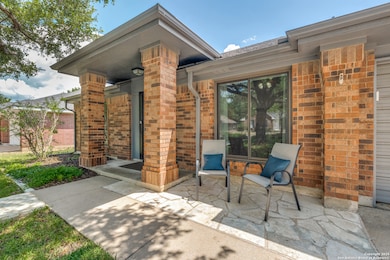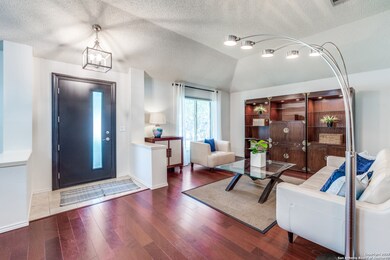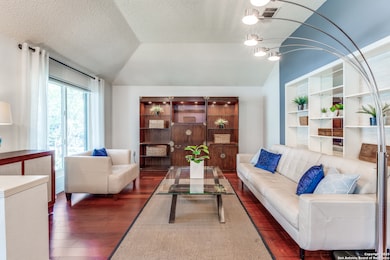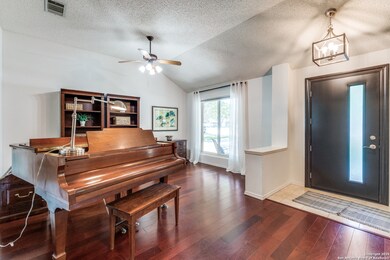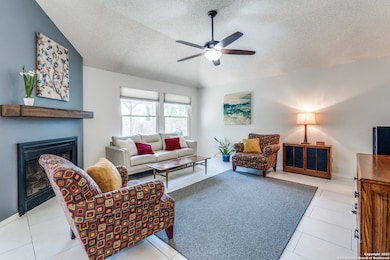
7804 Vail Valley Dr Austin, TX 78749
Western Oaks NeighborhoodEstimated payment $4,523/month
Highlights
- Mature Trees
- Vaulted Ceiling
- Solid Surface Countertops
- Patton Elementary School Rated A-
- Marble Flooring
- Two Living Areas
About This Home
DRASTICALLY REDUCED!! Now $649,900 -- was $675,000! Don't miss out on this BEAUTIFULLY UPDATED, single-story home backing to a Protected Greenbelt in sought-after Southwest Austin. Enjoy an Open-Concept layout with a Spacious Kitchen, skylit island, quartz countertops, breakfast bar, and upgrades throughout: Fresh interior paint, Anderson Windows, HVAC less than 4 years old, Gorgeous Floors (no carpet), 2024 Roof with transferrable warranty, approximately 300 sq ft of expandable attic storage, and direct trail access -- all in a quiet, NO-HOA neighborhood near Dick Nichols Park and Violet Crown Trail. Perfect for entertainers, gardeners, and nature lovers alike! Don't wait! ALL offers will be considered.
Home Details
Home Type
- Single Family
Est. Annual Taxes
- $11,866
Year Built
- Built in 1990
Lot Details
- 7,736 Sq Ft Lot
- Lot Dimensions: 61
- Partially Fenced Property
- Mature Trees
Home Design
- Brick Exterior Construction
- Slab Foundation
- Composition Shingle Roof
- Masonry
Interior Spaces
- 2,519 Sq Ft Home
- Property has 1 Level
- Vaulted Ceiling
- Ceiling Fan
- Wood Burning Fireplace
- Double Pane Windows
- Low Emissivity Windows
- Window Treatments
- Family Room with Fireplace
- Two Living Areas
Kitchen
- Self-Cleaning Oven
- Gas Cooktop
- Stove
- Microwave
- Ice Maker
- Dishwasher
- Solid Surface Countertops
- Trash Compactor
- Disposal
Flooring
- Wood
- Marble
Bedrooms and Bathrooms
- 3 Bedrooms
- Walk-In Closet
- 2 Full Bathrooms
- Soaking Tub
Laundry
- Laundry Room
- Laundry on main level
- Washer Hookup
Attic
- Storage In Attic
- Permanent Attic Stairs
- Partially Finished Attic
- 12 Inch+ Attic Insulation
Home Security
- Carbon Monoxide Detectors
- Fire and Smoke Detector
Parking
- 2 Car Garage
- Garage Door Opener
Eco-Friendly Details
- Smart Grid Meter
- ENERGY STAR Qualified Equipment
Outdoor Features
- Covered Patio or Porch
- Outdoor Storage
- Rain Gutters
Utilities
- Central Heating and Cooling System
- SEER Rated 16+ Air Conditioning Units
- Dehumidifier
- Heating System Uses Natural Gas
- Programmable Thermostat
- Gas Water Heater
- Phone Available
- Cable TV Available
Listing and Financial Details
- Legal Lot and Block 36 / A
- Assessor Parcel Number 321781
- Seller Concessions Not Offered
Community Details
Overview
- Built by Wilson Doyle
- Beckett Meadows Subdivision
Amenities
- Community Barbecue Grill
Recreation
- Tennis Courts
- Community Basketball Court
- Volleyball Courts
- Sport Court
- Community Pool
- Park
- Trails
Map
Home Values in the Area
Average Home Value in this Area
Tax History
| Year | Tax Paid | Tax Assessment Tax Assessment Total Assessment is a certain percentage of the fair market value that is determined by local assessors to be the total taxable value of land and additions on the property. | Land | Improvement |
|---|---|---|---|---|
| 2025 | $8,250 | $563,856 | -- | -- |
| 2023 | $8,250 | $465,996 | $0 | $0 |
| 2022 | $8,366 | $423,633 | $0 | $0 |
| 2021 | $8,383 | $385,121 | $100,000 | $327,925 |
| 2020 | $7,509 | $350,110 | $100,000 | $250,110 |
| 2018 | $6,917 | $312,433 | $100,000 | $252,083 |
| 2017 | $6,334 | $284,030 | $50,000 | $234,030 |
| 2016 | $6,334 | $284,030 | $50,000 | $234,030 |
| 2015 | $5,411 | $272,139 | $50,000 | $270,037 |
| 2014 | $5,411 | $247,399 | $0 | $0 |
Property History
| Date | Event | Price | Change | Sq Ft Price |
|---|---|---|---|---|
| 07/30/2025 07/30/25 | Price Changed | $649,900 | -3.7% | $258 / Sq Ft |
| 07/03/2025 07/03/25 | For Sale | $675,000 | -- | $268 / Sq Ft |
Purchase History
| Date | Type | Sale Price | Title Company |
|---|---|---|---|
| Warranty Deed | -- | Texas Professional Title Inc |
Mortgage History
| Date | Status | Loan Amount | Loan Type |
|---|---|---|---|
| Open | $199,900 | Credit Line Revolving | |
| Closed | $90,000 | New Conventional | |
| Closed | $104,000 | Unknown | |
| Previous Owner | $110,000 | No Value Available |
Similar Homes in Austin, TX
Source: San Antonio Board of REALTORS®
MLS Number: 1881124
APN: 321781
- 7802 Vail Valley Dr
- 7403 Ponoma Trail
- 8207 Nairn Dr
- 7304 Beckett Rd
- 5703 Kayview Dr
- 7400 Spivey Dr
- 7301 Fire Cove
- 7202 Beckett Rd
- 8405 Ganttcrest Dr
- 7905 & 7907 Tiffany Dr
- 7700 Copperas Dr
- 10802 Desert Trail
- 5813 Abilene Trail
- 5808 Abilene Trail
- 7008 Beckett Rd
- 8007 Cutler Ridge Place
- 8013 Doe Meadow Dr
- 7503 Islander Dr
- 5910 Abilene Trail
- 4502 Clarno Dr
- 7604 Vail Valley Dr
- 8008 Nairn Dr
- 7906 Tiffany Dr
- 4703 Saloma Place
- 8309 Edgemoor Place
- 8311 Edgemoor Place
- 7612 Islander Dr
- 5510 Wagon Train Rd
- 4507 Velasco Place
- 8011 Doe Meadow Dr
- 5503 Abilene Trail
- 8621 Neider Dr
- 7916 Copano Dr
- 4501 Kalama Dr
- 8801 La Cresada Dr
- 4701 Muskdeer Dr
- 7900 Henry Kinney Row
- 6801 Beckett Rd Unit 115L
- 6011 Bel Fay Ln
- 5312 Mabry Ct
