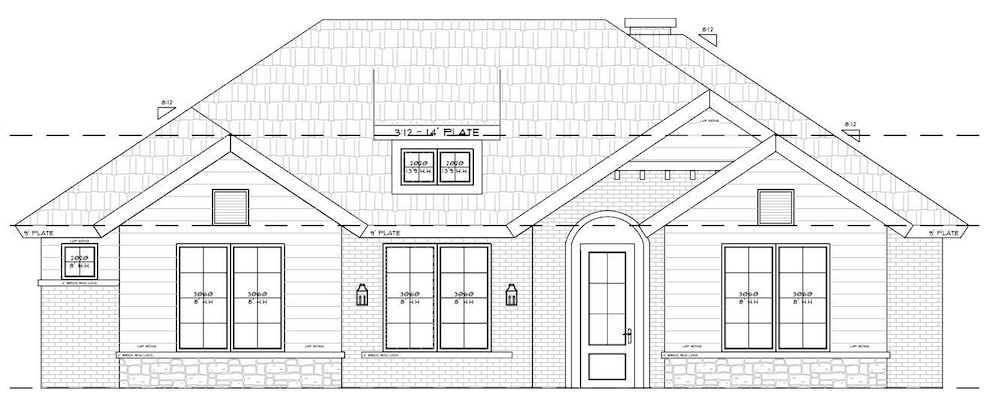7805 54th St Lubbock, TX 79407
West Lubbock NeighborhoodEstimated payment $2,389/month
4
Beds
3
Baths
2,365
Sq Ft
$187
Price per Sq Ft
Highlights
- New Construction
- Open Floorplan
- Freestanding Bathtub
- Bennett Elementary School Rated A
- Craftsman Architecture
- Vaulted Ceiling
About This Home
Welcome to this beautiful new construction home in Escondido Ranch by David Rogers Homes. This home features 4 bedrooms, 3 full baths (one jack and jill), and a 2 car garage. The unique open design provides great space for day to day living or entertaining. The large kitchen features built in oven and microwave, gas cook top, large island and walk in pantry. In the luxurious master suite, you will love the separate vanities, free standing soaking tub, large shower, abundant storage, and walk in closet. Don't miss your chance at this beautiful home on a culdesac street!
Home Details
Home Type
- Single Family
Est. Annual Taxes
- $792
Year Built
- Built in 2025 | New Construction
Lot Details
- 7,560 Sq Ft Lot
- Gated Home
- Wood Fence
- Landscaped
- Interior Lot
- Rectangular Lot
- Front and Back Yard Sprinklers
- Back Yard Fenced and Front Yard
Parking
- 2 Car Attached Garage
- Alley Access
- Rear-Facing Garage
Home Design
- Craftsman Architecture
- Traditional Architecture
- Brick Exterior Construction
- Slab Foundation
- Blown-In Insulation
- Batts Insulation
- Composition Roof
- Board and Batten Siding
- Stone
Interior Spaces
- 2,365 Sq Ft Home
- 1-Story Property
- Open Floorplan
- Wired For Data
- Beamed Ceilings
- Vaulted Ceiling
- Ceiling Fan
- Recessed Lighting
- Chandelier
- Gas Fireplace
- Double Pane Windows
- Low Emissivity Windows
- Blinds
- Window Screens
- Living Room with Fireplace
- Dining Room
Kitchen
- Walk-In Pantry
- Electric Oven
- Gas Cooktop
- Range Hood
- Recirculated Exhaust Fan
- Microwave
- Dishwasher
- Kitchen Island
- Quartz Countertops
- Disposal
- Instant Hot Water
Flooring
- Carpet
- Tile
Bedrooms and Bathrooms
- 4 Bedrooms
- Walk-In Closet
- 3 Full Bathrooms
- Double Vanity
- Freestanding Bathtub
- Soaking Tub
Laundry
- Laundry Room
- Washer and Electric Dryer Hookup
Attic
- Attic Floors
- Pull Down Stairs to Attic
Outdoor Features
- Covered Patio or Porch
- Exterior Lighting
Utilities
- Central Heating and Cooling System
- Heating System Uses Natural Gas
- Gas Water Heater
- Phone Available
- Cable TV Available
Community Details
- No Home Owners Association
Listing and Financial Details
- Assessor Parcel Number R337537
Map
Create a Home Valuation Report for This Property
The Home Valuation Report is an in-depth analysis detailing your home's value as well as a comparison with similar homes in the area
Home Values in the Area
Average Home Value in this Area
Tax History
| Year | Tax Paid | Tax Assessment Tax Assessment Total Assessment is a certain percentage of the fair market value that is determined by local assessors to be the total taxable value of land and additions on the property. | Land | Improvement |
|---|---|---|---|---|
| 2025 | $792 | $35,000 | $35,000 | -- |
| 2024 | $792 | $38,367 | $38,367 | $0 |
| 2023 | $803 | $38,367 | $38,367 | $0 |
| 2022 | $874 | $38,367 | $38,367 | $0 |
| 2021 | $366 | $15,120 | $15,120 | $0 |
Source: Public Records
Property History
| Date | Event | Price | List to Sale | Price per Sq Ft |
|---|---|---|---|---|
| 11/02/2025 11/02/25 | For Sale | $441,500 | -- | $187 / Sq Ft |
Source: Lubbock Association of REALTORS®
Source: Lubbock Association of REALTORS®
MLS Number: 202562546
APN: R337537
Nearby Homes
- 5812 Virginia Ave
- 5834 Virginia Ave
- 5843 Virginia Ave
- 5804 Urbana Ave
- 7102 Alcove Ave
- 1212 Preston Trail Unit A
- 1215 Preston Trail Unit B
- 1102 Preston Trail
- 1012 Preston Trail
- 1230 N 7th St
- 1109 Preston Trail
- 1101 Preston Trail Unit B
- 1144 N 7th St
- 1122 N 7th St
- 1116 N 7th St
- 1104 N 7th St
- 1102 N 7th St
- 3221 Virginia Ave
- 306 N 10th St
- 7222 35th St

