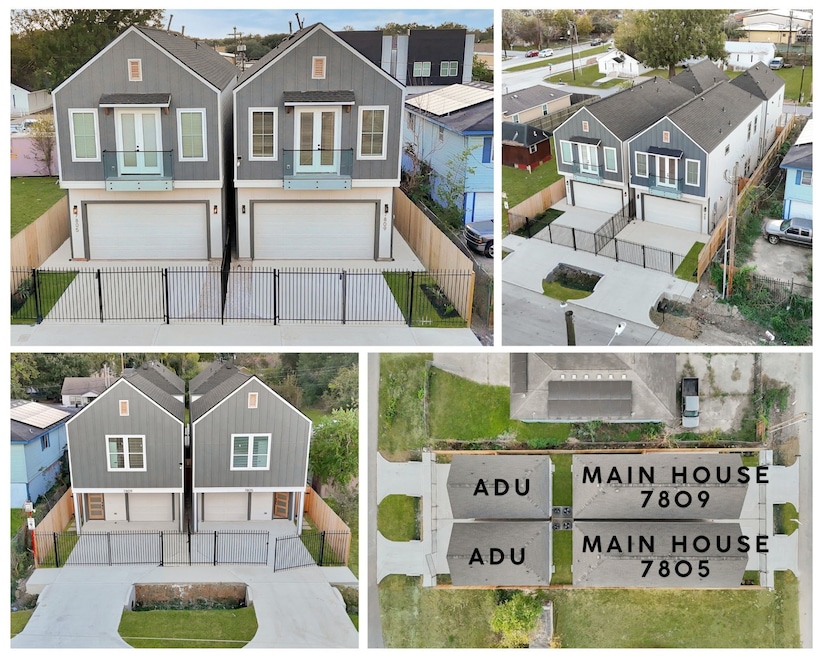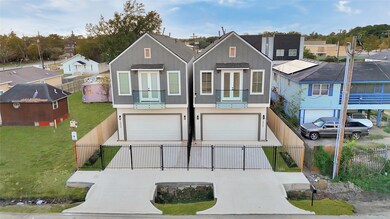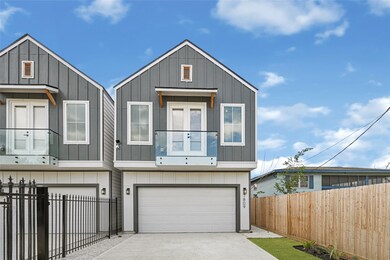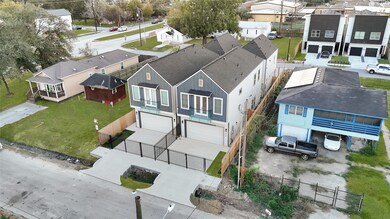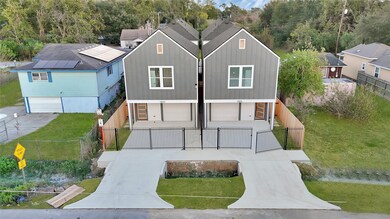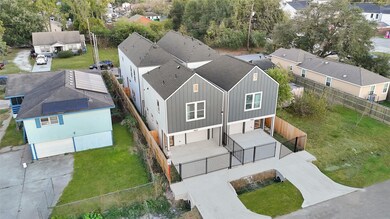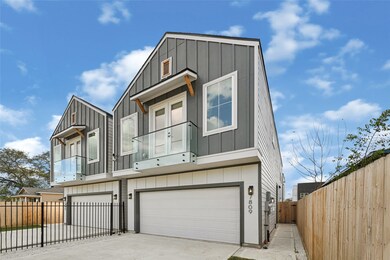7805 Dyer St Houston, TX 77088
Acres Homes NeighborhoodEstimated payment $2,916/month
Highlights
- Under Construction
- Property is near public transit
- Security Gate
- ENERGY STAR Certified Homes
- Wood Flooring
- ENERGY STAR Qualified Appliances
About This Home
Welcome to this versatile multi-family property featuring a main home and an Accessory Dwelling Unit (ADU) on the same lot with separate entrances. The main residence faces east (front door faces south) and includes a 2-car garage. Interior features a natural palette with elegant gold accents and a modern frameless glass railing.
The ADU is located back-to-back with the main home, facing west, separate entrance and a 1-car garage. Entry opens to a mud area with stairs leading to a 564 sq. ft. apartment featuring a full-size kitchen with a solid wood butcher block countertop. Window coverings included. Ideal for multi-generational living or investment, this property offers flexibility, privacy, and modern design throughout.
Open House Schedule
-
Sunday, November 23, 202512:00 to 2:00 pm11/23/2025 12:00:00 PM +00:0011/23/2025 2:00:00 PM +00:00Add to Calendar
Home Details
Home Type
- Single Family
Est. Annual Taxes
- $1,716
Year Built
- Built in 2025 | Under Construction
Lot Details
- 3,000 Sq Ft Lot
- Lot Dimensions are 25x120
- South Facing Home
- Private Entrance
Home Design
- Composition Roof
- Vinyl Siding
- Radiant Barrier
Interior Spaces
- 2,169 Sq Ft Home
- 2-Story Property
- Ceiling Fan
- Window Treatments
- Insulated Doors
- Washer and Dryer Hookup
Kitchen
- Microwave
- Dishwasher
- Disposal
Flooring
- Wood
- Carpet
- Tile
- Vinyl Plank
- Vinyl
Bedrooms and Bathrooms
- 4 Bedrooms
- 3 Full Bathrooms
Home Security
- Security Gate
- Fire and Smoke Detector
Parking
- 2 Car Garage
- Garage Door Opener
Eco-Friendly Details
- ENERGY STAR Qualified Appliances
- Energy-Efficient HVAC
- Energy-Efficient Lighting
- Energy-Efficient Insulation
- Energy-Efficient Doors
- ENERGY STAR Certified Homes
- Energy-Efficient Thermostat
- Ventilation
Location
- Property is near public transit
Schools
- Anderson Academy Elementary School
- Drew Academy Middle School
- Carver H S For Applied Tech/Engineering/Arts High School
Utilities
- Central Heating and Cooling System
- Heating System Uses Gas
- Programmable Thermostat
Community Details
- Built by JST Builders
- Highland Add Subdivision
Listing and Financial Details
- Seller Concessions Offered
Map
Home Values in the Area
Average Home Value in this Area
Property History
| Date | Event | Price | List to Sale | Price per Sq Ft |
|---|---|---|---|---|
| 11/22/2025 11/22/25 | For Sale | $525,000 | -- | $242 / Sq Ft |
Source: Houston Association of REALTORS®
MLS Number: 76555461
- 7737 Orebo St
- 7812 Cora St
- 2107 Esther Dr Unit A/B
- 2105 Esther Dr Unit A/B
- 2119 Esther Dr
- 2113 S Victory Dr
- 8008 Cora St
- 7540 Charlie St
- 8010 Cora St
- 7607 Victory Reserve St
- 7534 Charlie St
- 7525 Charlie St
- 7609 Victory Reserve St
- 7513 Charlie St
- 7814 Beckley St
- 7800 Tbd Sand St
- 1821 S Victory Dr
- 00 W Montgomery Rd
- 8112 Carver Rd
- 8810 W Montgomery Rd
- 7735 Orebo St Unit B
- 7901 Cora St Unit A
- 7901 Cora St Unit B
- 8019 Cora St Unit A
- 8021 Cora St Unit B
- 2119 Esther Dr
- 7412 Hezekiah Ln
- 7405 Cora St
- 8201 Tower St Unit B
- 8201 Tower St Unit A
- 8206 Tower St Unit B
- 8206 Tower St Unit A
- 7510 Sandle St
- 7520 Sandle St
- 7502 Sandle St Unit A
- 8016 Willow St Unit D
- 2310 Ferguson Way
- 4444 N Victory Dr Unit 1206
- 9305 Tower St
- 7903 Sunnyhill St
