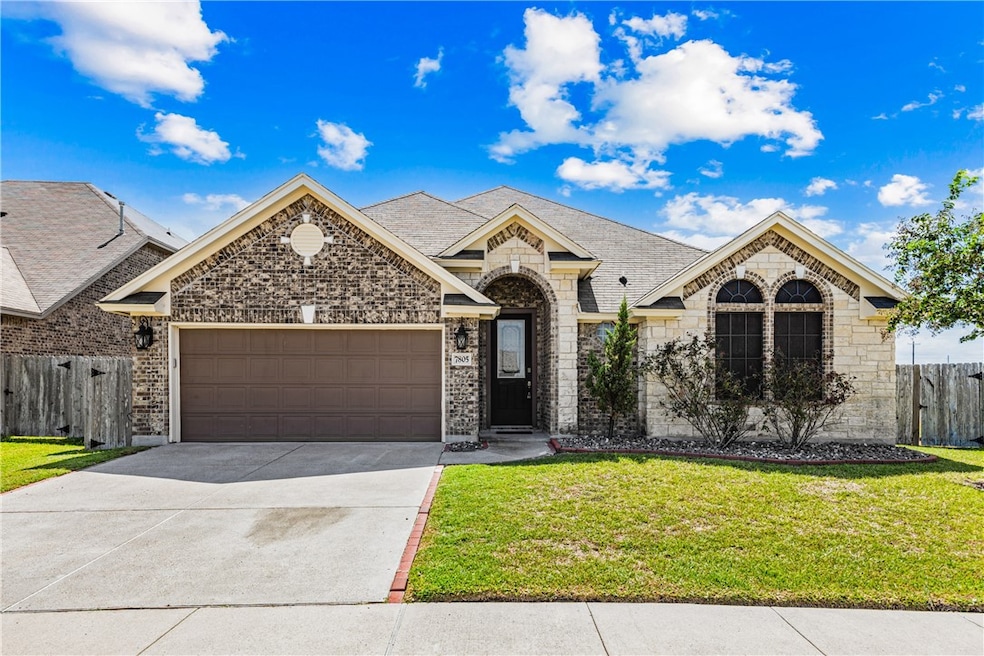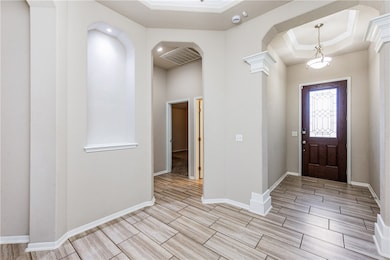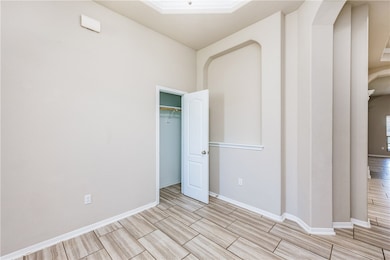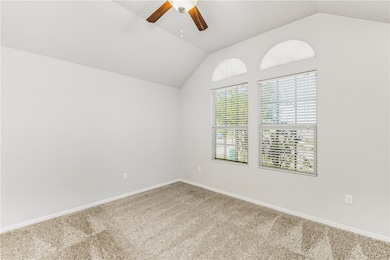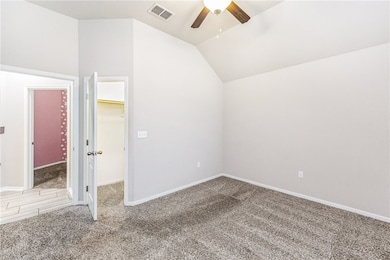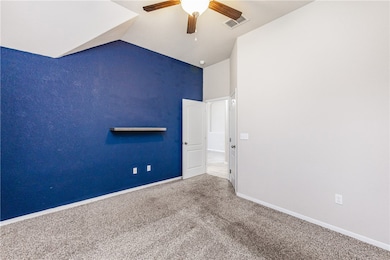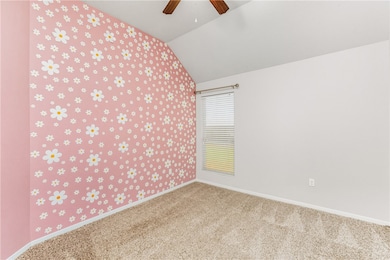7805 Pavo Real St Corpus Christi, TX 78414
Southside NeighborhoodHighlights
- Porch
- Patio
- Tile Flooring
- Soaking Tub
- Laundry Room
- Landscaped
About This Home
This home is also available for sale at $405,000. Step into this lovely 4 -bedrooms, 2 - bathrooms brick home offering comfort, space, and style in every corner. The fantastic open floor plan features a spacious living area that flows seamlessly into an updated kitchen – perfect for entertaining or relaxing at home. The kitchen is a true standout, featuring abundant cabinet space for all your storage needs, sleek countertops with plenty of prep space, and amazing stainless steel appliances that make cooking a breeze. There's also a separate dining room, perfect for hosting dinner parties. Enjoy tile flooring throughout the main living areas and plush carpet in the bedrooms for added warmth and comfort. The large primary bedroom is a true retreat, featuring a luxurious en-suite bathroom with a tiled walk-in shower and soaking tub, spacious closet. This home offers three comfortable bedrooms, each with plush carpeting and ample closet space. Additional highlights include a convenient laundry room equipped with a washer and dryer, and plenty of natural light throughout, with a bonus space that can be used as a workout room or storage. Pets are welcome here – with some restrictions and owner approval bring your furry friends and make this beautiful home yours! Enjoy the outdoors year-round in the screened-in porch, perfect for morning coffee or evening relaxation without the bugs. The backyard offers plenty of room to play, garden, or entertain – a great space for pets and outdoor fun.
Home Details
Home Type
- Single Family
Est. Annual Taxes
- $8,888
Year Built
- Built in 2015
Lot Details
- 8,899 Sq Ft Lot
- Private Entrance
- Fenced
- Landscaped
HOA Fees
- $21 Monthly HOA Fees
Home Design
- Slab Foundation
Interior Spaces
- 2,318 Sq Ft Home
- 1-Story Property
Kitchen
- Oven
- Cooktop
- Dishwasher
Flooring
- Carpet
- Tile
Bedrooms and Bathrooms
- 4 Bedrooms
- 2 Full Bathrooms
- Soaking Tub
Laundry
- Laundry Room
- Dryer
- Washer
Parking
- 2 Car Garage
- On-Street Parking
Outdoor Features
- Patio
- Porch
Schools
- Barnes Elementary School
- Adkins Middle School
- King High School
Utilities
- Central Heating and Cooling System
Listing and Financial Details
- Property Available on 9/20/25
- Tenant pays for all utilities, grounds care
- 12 Months Lease Term
- Legal Lot and Block 14 / 4
Community Details
Overview
- Association fees include common areas
- Monte Verde At Terra Mar Unit Subdivision
Amenities
- Community Storage Space
Pet Policy
- Pets Allowed
Map
Source: South Texas MLS
MLS Number: 465195
APN: 525062
- 2122 Halcon St
- 2118 Cardinales Ln
- 2230 Torrente Dr
- 2214 Ruby Dr
- 7649 Granite Dr
- 2318 Mystic Star Dr
- 8101 Denali Dr
- 8101 Grand Canyon St
- 7521 Diamond Dr
- 2309 Starglow Dr
- 7510 Quartz Dr
- 8113 Luz de Luna St
- 2205 Crystal Bay Dr
- 2606 Las Brisas St
- 5619 Lexington Rd
- 2214 Cuarzo Dr
- 8006 Calma St
- 2602 Whirlwind St
- 8137 Luz de Luna St
- 7473 Star Harbor Dr
- 2229 Ruby Dr
- 2114 Egret Dr
- 7618 Quartz Dr
- 2101 Spoonbill Dr
- 2205 Crystal Bay Dr
- 8206 Big Bend Dr
- 7462 Star Harbor Dr
- 7510 Wooldridge Rd
- 7901 Williams Dr
- 3113 Manitoulin Island Dr
- 7329 Clapton Dr
- 7306 Ottawa Cir
- 7430 Canis Dr
- 7405 Convair Dr
- 7209 Sebastian Ct
- 2709 Vancouver Dr
- 2809 Parkgreen Dr
- 7445 Milky Way Dr
- 1818 Rodd Field Rd
- 1750 Merriman Ave
