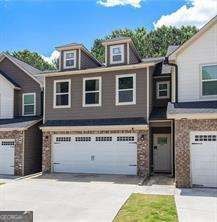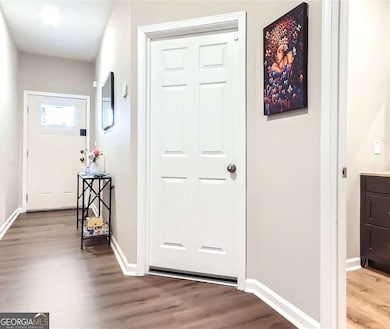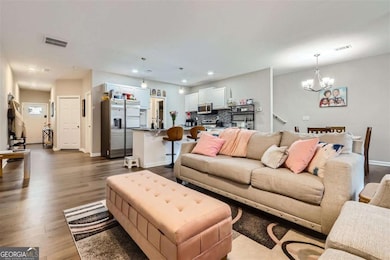Modern Living Meets Everyday Luxury - Stunning 3-Bedroom Townhome Welcome to a home that checks every box for comfort, style, and convenience. This beautifully designed 3-bedroom, 2.5-bath townhome, built in 2021, offers the perfect blend of modern elegance and smart living-all nestled in a quiet, safe neighborhood you'll love coming home to. Step inside and be greeted by an open, sunlit living area that flows effortlessly into a gourmet kitchen-complete with an oversized island, sleek granite countertops, and plenty of space for hosting or relaxing. Whether you're cooking for two or entertaining a crowd, this kitchen is the heart of the home. Enjoy year-round comfort thanks to the energy-efficient design, and retreat to your private fenced backyard for peaceful evenings, weekend BBQs, or your morning coffee ritual. Upstairs, the spacious primary suite features a spa-like bathroom with double vanities, a garden tub, and a separate shower-your personal escape after a long day. With whole-house blinds, a 2-car garage, and quick, easy access to Highway 85, you'll enjoy a stress-free commute while still savoring the peace and security of a well-established community. Every detail has been thoughtfully crafted to make life simpler, more stylish, and more enjoyable. This is more than just a townhome-it's your sanctuary.







