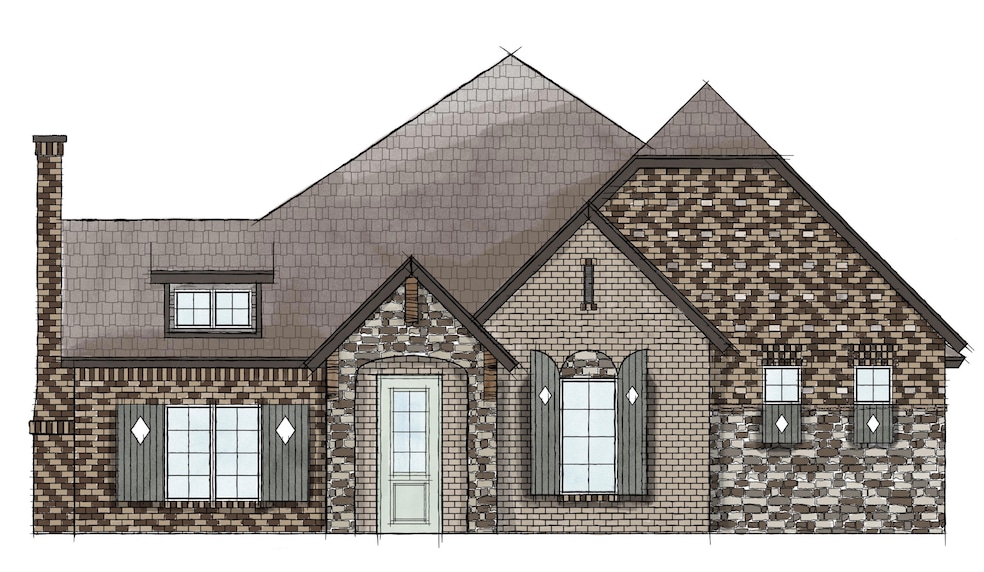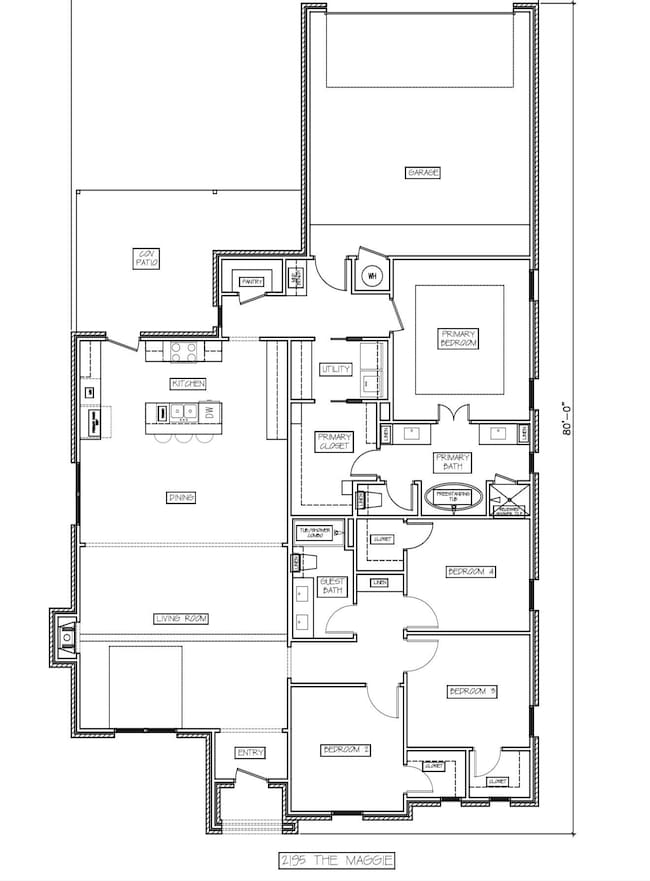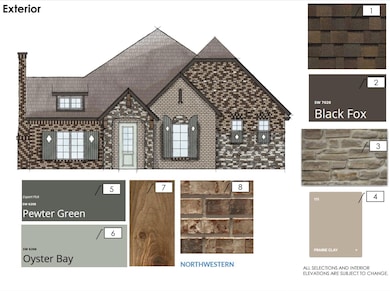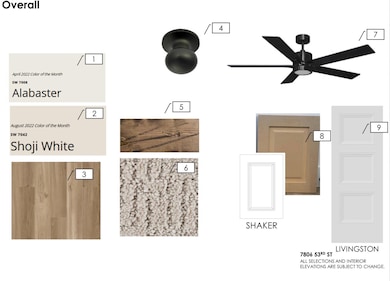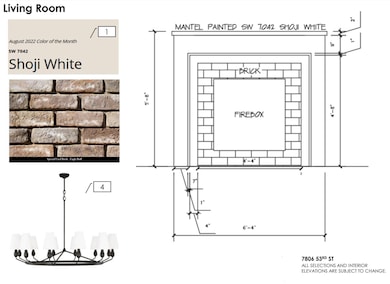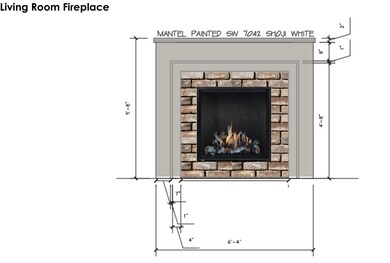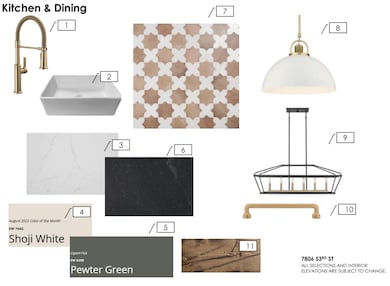7806 53rd St Lubbock, TX 79407
West Lubbock NeighborhoodEstimated payment $2,821/month
Highlights
- Under Construction
- Quartz Countertops
- Covered Patio or Porch
- Bennett Elementary School Rated A
- No HOA
- Fenced Yard
About This Home
Southern Homes by Dan Wilson is proud to present The Maggie, a beautifully crafted new construction home for you and your family. This home features four bedrooms, two bathrooms and a two car garage. Every home under construction has its own style and design, unique from its neighbor. You will be sure to find custom details and gorgeous finish selections throughout. Escondido Ranch is one of the newer neighborhood in the award-winning Frenship School District. Trusted home builder, quality construction and a wonderful neighborhood...WELCOME HOME! Call the Southern Homes Sales Team or your favorite realtor today! (All selections subject to change*)
Home Details
Home Type
- Single Family
Year Built
- Built in 2025 | Under Construction
Lot Details
- 6,600 Sq Ft Lot
- Fenced Yard
- Landscaped
- Front and Back Yard Sprinklers
Parking
- 2 Car Attached Garage
- Garage Door Opener
Home Design
- Brick Exterior Construction
- Slab Foundation
- Composition Roof
- Stucco
- Stone
Interior Spaces
- 2,195 Sq Ft Home
- 1-Story Property
- Ceiling Fan
- Family Room
- Living Room with Fireplace
- Dining Room
- Storage
- Utility Room
Kitchen
- Breakfast Bar
- Microwave
- Dishwasher
- Kitchen Island
- Quartz Countertops
- Disposal
Flooring
- Carpet
- Vinyl
Bedrooms and Bathrooms
- 4 Bedrooms
- En-Suite Bathroom
- Walk-In Closet
- 2 Full Bathrooms
- Double Vanity
Outdoor Features
- Covered Patio or Porch
Utilities
- Central Heating and Cooling System
- Heating System Uses Natural Gas
- No Utilities
Community Details
- No Home Owners Association
Listing and Financial Details
- Assessor Parcel Number R342514
Map
Home Values in the Area
Average Home Value in this Area
Property History
| Date | Event | Price | List to Sale | Price per Sq Ft |
|---|---|---|---|---|
| 11/14/2025 11/14/25 | For Sale | $449,975 | -- | $205 / Sq Ft |
Source: Lubbock Association of REALTORS®
MLS Number: 202563113
- 7612 61st St
- 5812 Virginia Ave
- 5834 Virginia Ave
- 5843 Virginia Ave
- 5804 Urbana Ave
- 7102 Alcove Ave
- 1212 Preston Trail Unit A
- 7048 41st St
- 7046 41st St
- 1215 Preston Trail Unit B
- 1012 Preston Trail
- 3221 Virginia Ave
- 1230 N 7th St
- 1109 Preston Trail
- 1101 Preston Trail Unit B
- 1144 N 7th St
- 1122 N 7th St
- 1116 N 7th St
- 1104 N 7th St
- 3508 Turner Ave
