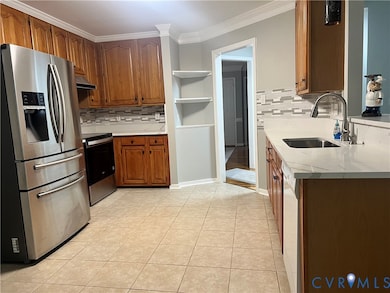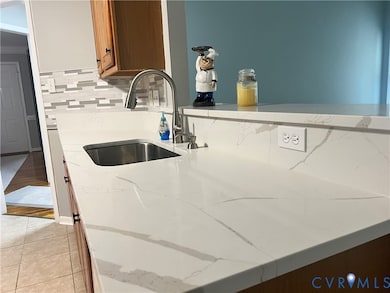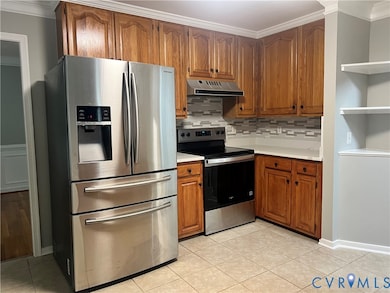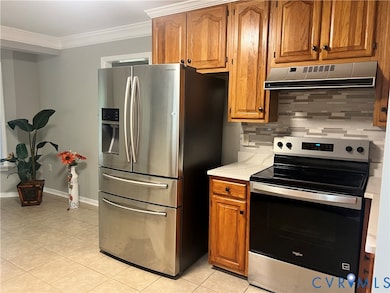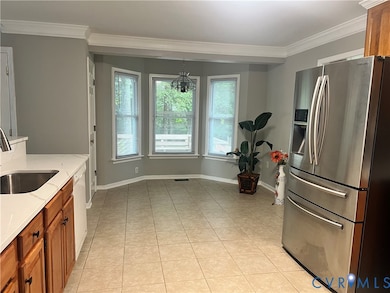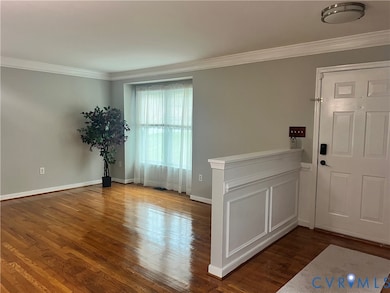7806 Belmont Stakes Dr Midlothian, VA 23112
Estimated payment $2,511/month
Total Views
8,502
4
Beds
2.5
Baths
1,982
Sq Ft
$214
Price per Sq Ft
Highlights
- Cape Cod Architecture
- Wood Flooring
- Granite Countertops
- Deck
- Main Floor Bedroom
- Breakfast Area or Nook
About This Home
Discover this quaint 4 bedroom 2 1/2 bath home conveniently located near Hull Street and Deer Run in the Midlothian location. Fully renovated with very large backyard with Hardwood floors and brand-new Kitchen quartz counter tops, this is a perfect family home for those looking for comfort within minutes of the grocery store and restaurants the city has to offer.
Home Details
Home Type
- Single Family
Est. Annual Taxes
- $3,257
Year Built
- Built in 1994
Lot Details
- 0.38 Acre Lot
- Picket Fence
- Property is Fully Fenced
- Zoning described as R12
Parking
- 1 Car Attached Garage
- Driveway
Home Design
- Cape Cod Architecture
- Brick Exterior Construction
- Fire Rated Drywall
- Shingle Roof
- Composition Roof
- Wood Siding
Interior Spaces
- 1,982 Sq Ft Home
- 2-Story Property
- Gas Fireplace
- Crawl Space
- Fire and Smoke Detector
Kitchen
- Breakfast Area or Nook
- Electric Cooktop
- Stove
- Range Hood
- Dishwasher
- Granite Countertops
Flooring
- Wood
- Partially Carpeted
- Ceramic Tile
Bedrooms and Bathrooms
- 4 Bedrooms
- Main Floor Bedroom
- En-Suite Primary Bedroom
- Walk-In Closet
Laundry
- Dryer
- Washer
Outdoor Features
- Deck
- Rear Porch
Schools
- Spring Run Elementary School
- Bailey Bridge Middle School
- Manchester High School
Utilities
- Forced Air Heating and Cooling System
- Heat Pump System
- Vented Exhaust Fan
- Gas Water Heater
Community Details
- Triple Crown Subdivision
Listing and Financial Details
- Tax Lot 16466
- Assessor Parcel Number 728-66-76-87-700-000
Map
Create a Home Valuation Report for This Property
The Home Valuation Report is an in-depth analysis detailing your home's value as well as a comparison with similar homes in the area
Home Values in the Area
Average Home Value in this Area
Tax History
| Year | Tax Paid | Tax Assessment Tax Assessment Total Assessment is a certain percentage of the fair market value that is determined by local assessors to be the total taxable value of land and additions on the property. | Land | Improvement |
|---|---|---|---|---|
| 2025 | $3,282 | $366,000 | $61,000 | $305,000 |
| 2024 | $3,282 | $353,500 | $59,000 | $294,500 |
| 2023 | $3,037 | $333,700 | $57,000 | $276,700 |
| 2022 | $2,824 | $307,000 | $54,000 | $253,000 |
| 2021 | $2,505 | $261,100 | $52,000 | $209,100 |
| 2020 | $2,357 | $248,100 | $50,000 | $198,100 |
| 2019 | $2,338 | $246,100 | $48,000 | $198,100 |
| 2018 | $2,204 | $232,000 | $47,000 | $185,000 |
| 2017 | $2,159 | $224,900 | $44,000 | $180,900 |
| 2016 | $2,122 | $221,000 | $43,000 | $178,000 |
| 2015 | $2,001 | $205,800 | $42,000 | $163,800 |
| 2014 | $1,811 | $186,000 | $41,000 | $145,000 |
Source: Public Records
Property History
| Date | Event | Price | List to Sale | Price per Sq Ft | Prior Sale |
|---|---|---|---|---|---|
| 10/01/2025 10/01/25 | For Sale | $425,000 | +174.2% | $214 / Sq Ft | |
| 03/16/2015 03/16/15 | Sold | $155,000 | 0.0% | $78 / Sq Ft | View Prior Sale |
| 01/23/2015 01/23/15 | Pending | -- | -- | -- | |
| 01/13/2015 01/13/15 | For Sale | $155,000 | -- | $78 / Sq Ft |
Source: Central Virginia Regional MLS
Purchase History
| Date | Type | Sale Price | Title Company |
|---|---|---|---|
| Gift Deed | -- | None Listed On Document | |
| Gift Deed | -- | None Listed On Document | |
| Gift Deed | -- | None Listed On Document | |
| Gift Deed | -- | None Listed On Document | |
| Special Warranty Deed | $155,000 | -- | |
| Special Warranty Deed | -- | -- | |
| Trustee Deed | $230,903 | -- | |
| Warranty Deed | $237,000 | -- | |
| Deed | $168,500 | -- |
Source: Public Records
Mortgage History
| Date | Status | Loan Amount | Loan Type |
|---|---|---|---|
| Previous Owner | $235,142 | FHA | |
| Previous Owner | $151,650 | New Conventional |
Source: Public Records
Source: Central Virginia Regional MLS
MLS Number: 2527726
APN: 728-66-76-87-700-000
Nearby Homes
- 13813 Kentucky Derby Place
- 14206 Triple Crown Dr
- 7706 Northern Dancer Ct
- 13727 Nashua Terrace
- 14007 Palomino Way
- 13707 Swale Ln
- 14319 Key Deer Dr
- 7112 Deer Thicket Dr
- 8518 Easton Ridge Place
- 14331 Old Bond St
- 14261 Spyglass Hill Cir
- 8937 Sawgrass Place
- 13501 Buck Rub Dr
- 8001 Ainsdale Ln
- 9400 Kinnerton Dr
- 14412 Mission Hills Loop
- 7302 Norwood Pond Place
- 13305 Pointer Ridge Terrace
- 7018 Spring Trace Terrace
- 14537 Parracombe Ln
- 7304 Hancock Towns Ln Unit A-4
- 13532 Baycraft Terrace
- 14647 Hancock Towns Dr Unit P-6
- 6050 Harbour Green Dr
- 7420 Ashlake Pkwy
- 14720 Village Square Place Unit 8
- 13101 Lowery Bluff Way
- 5104 Terrace Arbor Cir
- 5200 Hunt Master Dr
- 4600 Painted Post Ln
- 5401 Commonwealth Centre Pkwy
- 7300 Southwind Dr
- 15309 Sunray Alley
- 15531 Hampton Crest Terrace
- 15339 Sunray Alley
- 4100 Lonas Pkwy
- 5716 Saddle Hill Dr
- 16129 Abelson Way
- 15560 Cosby Village Ave
- 4944 Bailey Woods Ln

