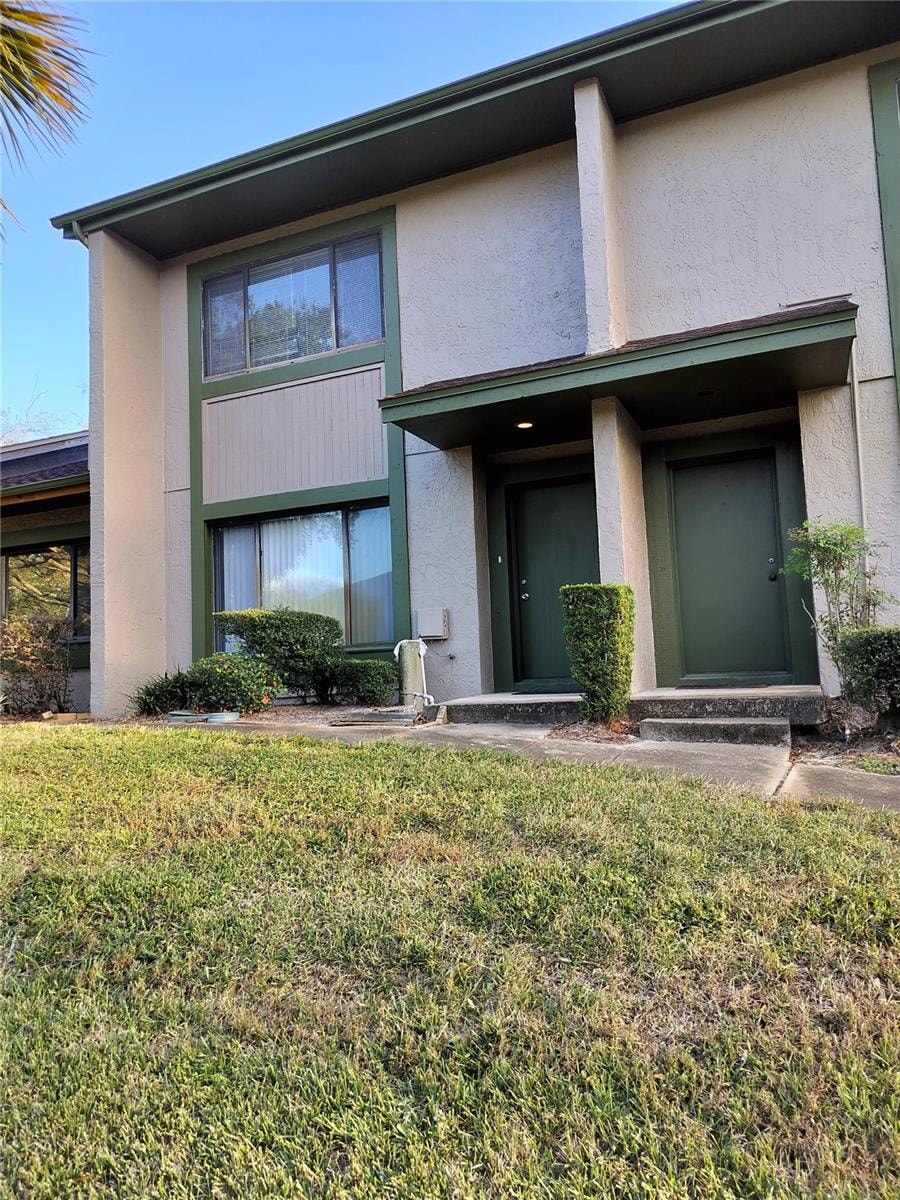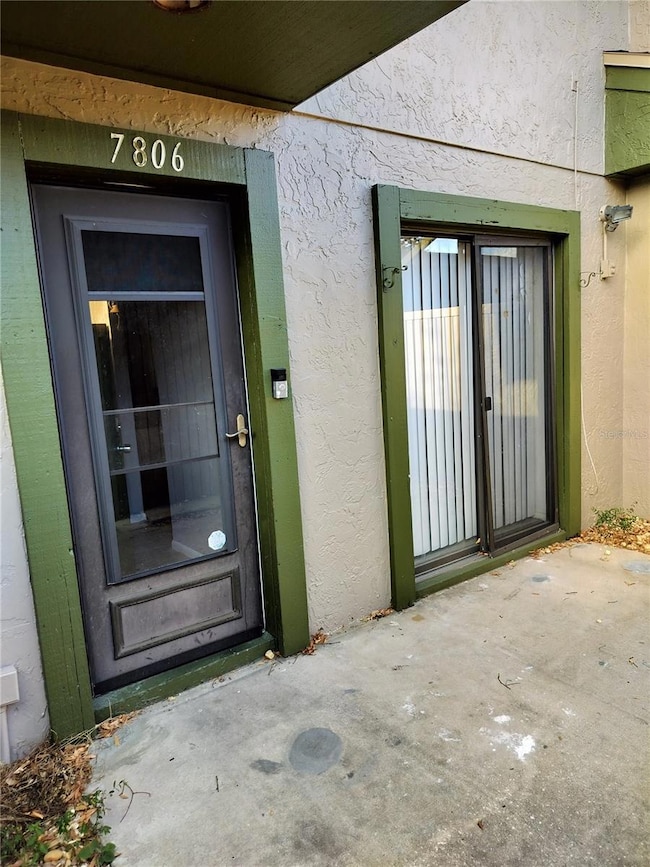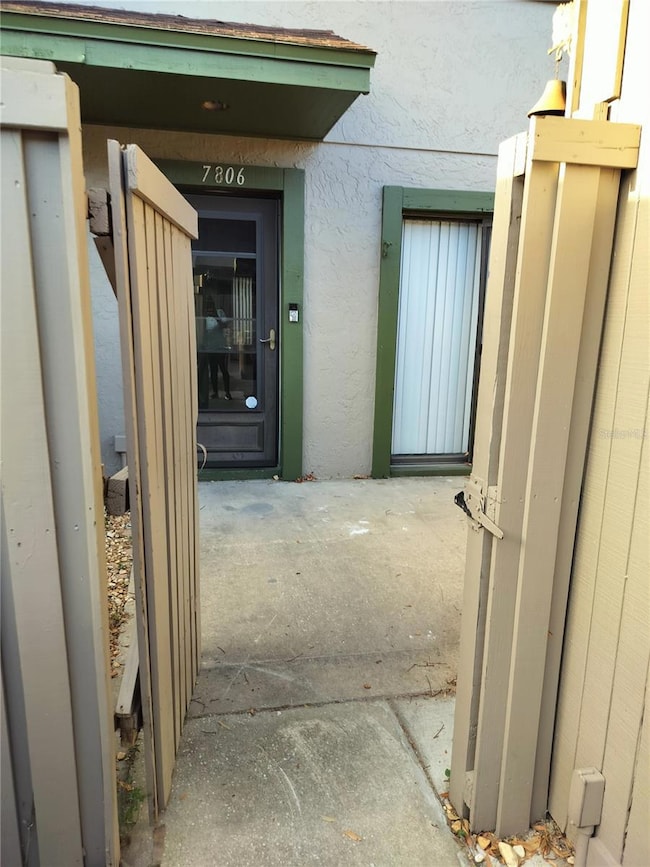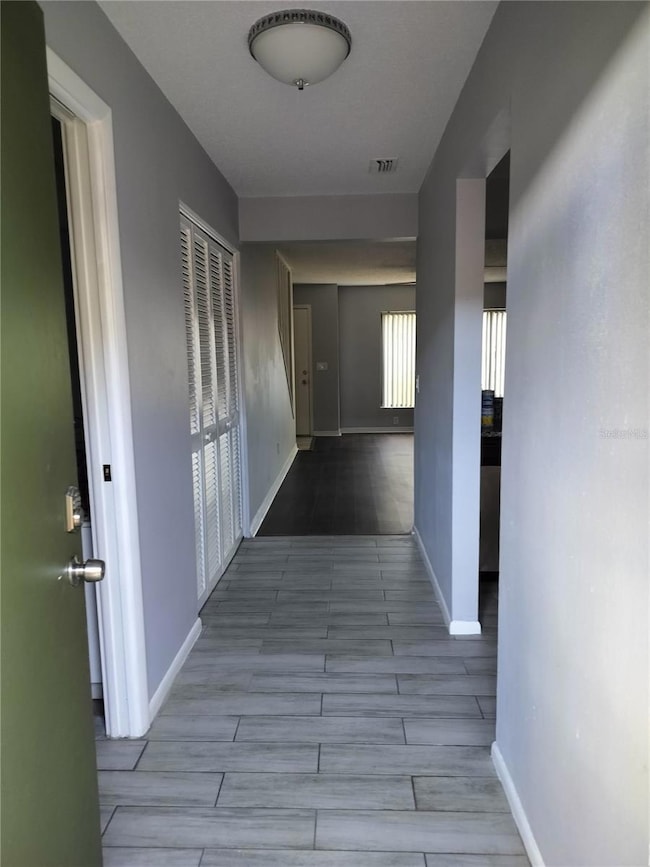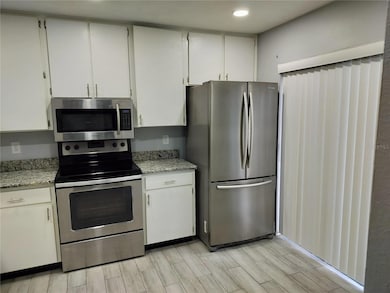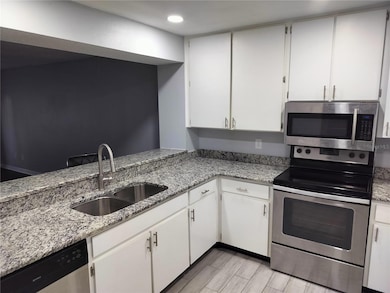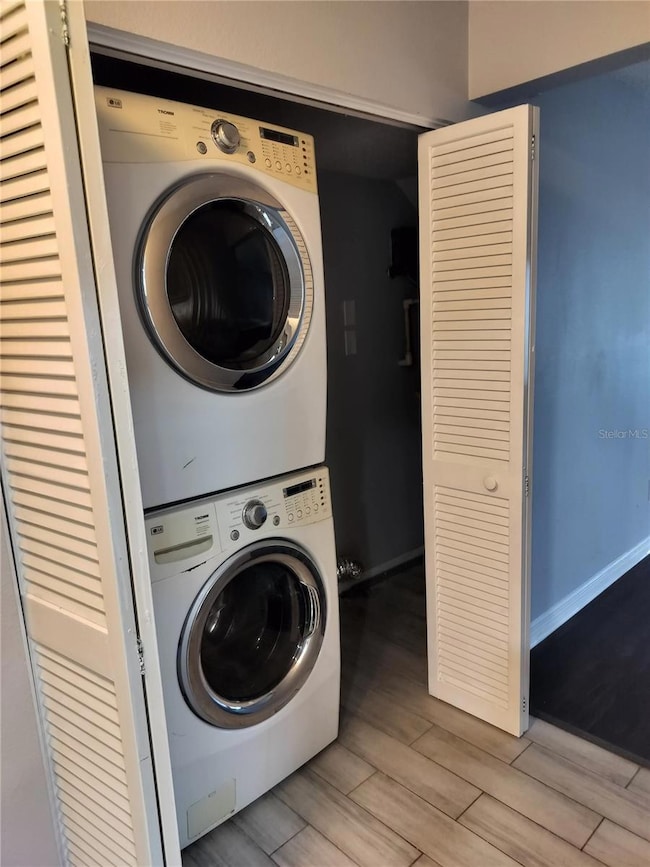7806 Buryl Ct Unit 197 Temple Terrace, FL 33637
Highlights
- Solid Surface Countertops
- Community Pool
- Solid Wood Cabinet
- King High School Rated A-
- Tennis Courts
- Luxury Vinyl Tile Flooring
About This Home
Spacious two-story condo in the desirable Meadowood Condo Village in Temple Terrace, FL. Luxury Vinyl Plank and wood look tile flooring throughout. Upstairs are two large bedrooms, each with its own bathroom and large closets. Downstairs, when entering from the reserved carport space and delightful courtyard - complete with 3x10 utility storage closet for planting tools and more. The kitchen is large and adorned with custom wood cabinets and granite countertops. Enjoy the expansive counter and opening from the kitchen to the spacious dining room/living room. Sliding glass doors from the kitchen to the courtyard make it easy and accessible for outdoor entertaining in the sunny Florida weather. The engaging view from the oversized living room window provides plenty of green grass and mature trees. Vanities with granite countertops in the two upstairs full baths as well as in the half bath off the downstairs living room area. Other community features include plenty of guest parking, community pools, tennis courts, and marvelous walking trails near a scenic pond. Come tour this attractive condo today, enjoy the amenities, and live near restaurants, USF, and I-75 for smooth travel to Florida attractions, Tampa International Airport, the Gulf Beaches, HardRock Casino, and more! Schedule your appointment today.
Listing Agent
LAURA FERGUSON REALTY Brokerage Phone: 813-546-3552 License #3507303 Listed on: 10/25/2025
Condo Details
Home Type
- Condominium
Est. Annual Taxes
- $2,377
Year Built
- Built in 1984
Parking
- 1 Carport Space
Home Design
- Entry on the 1st floor
Interior Spaces
- 1,250 Sq Ft Home
- 2-Story Property
- Ceiling Fan
- Window Treatments
- Combination Dining and Living Room
- Luxury Vinyl Tile Flooring
Kitchen
- Range
- Recirculated Exhaust Fan
- Microwave
- Dishwasher
- Solid Surface Countertops
- Solid Wood Cabinet
- Disposal
Bedrooms and Bathrooms
- 2 Bedrooms
- Primary Bedroom Upstairs
- En-Suite Bathroom
Laundry
- Dryer
- Washer
Utilities
- Central Heating and Cooling System
- Thermostat
Listing and Financial Details
- Residential Lease
- Security Deposit $1,500
- Property Available on 10/25/25
- The owner pays for sewer, trash collection, water
- 12-Month Minimum Lease Term
- $50 Application Fee
- Assessor Parcel Number T-24-28-19-1JE-000000-00197.0
Community Details
Overview
- Property has a Home Owners Association
- Premier Association Management And Consulting Association, Phone Number (813) 988-3233
- Meadowood Condo Village Subdivision
Amenities
- Laundry Facilities
Recreation
- Tennis Courts
- Community Pool
Pet Policy
- No Pets Allowed
Map
Source: Stellar MLS
MLS Number: TB8440315
APN: T-24-28-19-1JE-000000-00197.0
- 8601 Cattail Dr Unit 133
- 8632 Cattail Dr
- 8419 Laurelon Place
- 8626 Cattail Dr
- 8411 Laurelon Place Unit 10-3
- 8406 Terrace Meadows Ct
- 7613 S Sanibel Cir
- 8616 Palm Ln
- 8405 Terrace Meadows Ct
- 7925 Pine Dr Unit 33
- 8710 Plum Ln
- 8002 Hibiscus Dr
- 9050 Meadowood Blvd
- 8003 Hibiscus Dr
- 7518 Rosewood Garden Loop
- 8421 Marlanas Place
- 7715 Gulf Ct
- 7712 Willow Park Dr
- 7705 Willow Park Dr Unit IIB
- 7729 Rosewood Garden Loop
- 8418 Laurelon Place
- 8017 Hibiscus Dr
- 7717 Gulf Ct
- 9135 Talina Ln
- 7607 Gulf Ct
- 7606 Willow Park Dr
- 8405 Caledesi Island Dr
- 7312 Ponderosa Dr
- 8606 Chinaberry Dr
- 7515 Leon Ave
- 8505 Temple Park Dr
- 7813 Chaperon Ct
- 7303 Willow Park Dr
- 8306 Riverboat Dr
- 9101 Avenue Club Dr
- 7502 Gadsden Dr
- 7533 Terrace River Dr
- 0000 Terrace River Dr
- 8108 Riverboat Dr
- 9410 Alanbrooke St
