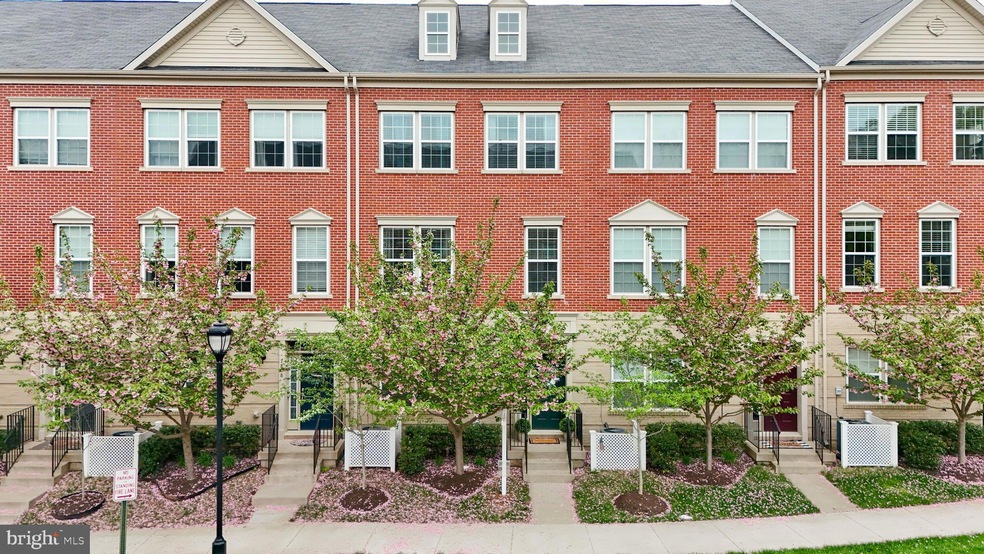
7806 Crescent Park Dr Gainesville, VA 20155
Highlights
- Gourmet Kitchen
- Colonial Architecture
- Upgraded Countertops
- Buckland Mills Elementary School Rated A
- Deck
- Game Room
About This Home
As of May 2025OPEN HOUSE CANCELED - Under Contract - Welcome to this impeccably maintained and updated townhome in the sought-after Madison Crescent community! The ground level welcomes you with an entry area and large family room and full bathroom, as well as a finished garage with vinyl flooring and freshly painted walls. The main level boasts a gourmet kitchen with gas range, double-wall ovens, and a large island for entertaining. Granite countertops, an accent wall, tile backsplash, updated lighting and stone finish on the island create a custom look. The deck, just off the kitchen, provides convenient access for grilling, as well as a great place to relax. The huge walk-in pantry with custom shelving rounds out this kitchen with plentiful storage. The kitchen is open to the large living room with plenty of space to entertain and host. The spacious primary bedroom on the third level is outfitted with two large, walk-in closets and a luxury bathroom with a frameless walk-in shower and a separate toilet room. There are two additional bedrooms upstairs, plus a guest bathroom with double sinks and a bathtub. The laundry is conveniently located on the third floor, as well, along with a large linen closet. The entire home is outfitted with hardwood flooring and has been freshly painted. In addition to the two car garage, there is plenty of parking just outside the front of the home and throughout the community. Within the neighborhood you'll find a playground, coffee shops and various restaurants that are all walkable. You won't want to miss this move-in ready townhome, conveniently located off both Routes 29 and 15!
Townhouse Details
Home Type
- Townhome
Est. Annual Taxes
- $5,393
Year Built
- Built in 2017
HOA Fees
- $190 Monthly HOA Fees
Parking
- 2 Car Direct Access Garage
- Basement Garage
- Rear-Facing Garage
Home Design
- Colonial Architecture
- Brick Exterior Construction
- Permanent Foundation
Interior Spaces
- Property has 3 Levels
- Tray Ceiling
- Ceiling height of 9 feet or more
- Game Room
Kitchen
- Gourmet Kitchen
- Cooktop
- Upgraded Countertops
Bedrooms and Bathrooms
- 3 Bedrooms
Schools
- Buckland Mills Elementary School
- Ronald Wilson Reagan Middle School
- Gainesville High School
Utilities
- 90% Forced Air Heating and Cooling System
- 60+ Gallon Tank
Additional Features
- Deck
- 1,341 Sq Ft Lot
Listing and Financial Details
- Tax Lot 37
- Assessor Parcel Number 7297-00-7867
Community Details
Overview
- Madison Crescent HOA
- Built by RICHMOND AMERICAN HOMES
- Madison Crescent Subdivision, Kimberly Floorplan
Recreation
- Community Playground
Ownership History
Purchase Details
Home Financials for this Owner
Home Financials are based on the most recent Mortgage that was taken out on this home.Similar Homes in the area
Home Values in the Area
Average Home Value in this Area
Purchase History
| Date | Type | Sale Price | Title Company |
|---|---|---|---|
| Special Warranty Deed | $380,000 | Champion Title & Stlmnts Inc |
Mortgage History
| Date | Status | Loan Amount | Loan Type |
|---|---|---|---|
| Open | $295,000 | New Conventional | |
| Closed | $323,000 | New Conventional |
Property History
| Date | Event | Price | Change | Sq Ft Price |
|---|---|---|---|---|
| 05/27/2025 05/27/25 | Sold | $595,000 | +2.6% | $276 / Sq Ft |
| 04/26/2025 04/26/25 | Pending | -- | -- | -- |
| 04/24/2025 04/24/25 | For Sale | $579,999 | -- | $269 / Sq Ft |
Tax History Compared to Growth
Tax History
| Year | Tax Paid | Tax Assessment Tax Assessment Total Assessment is a certain percentage of the fair market value that is determined by local assessors to be the total taxable value of land and additions on the property. | Land | Improvement |
|---|---|---|---|---|
| 2025 | $5,291 | $545,000 | $154,600 | $390,400 |
| 2024 | $5,291 | $532,000 | $151,100 | $380,900 |
| 2023 | $5,284 | $507,800 | $144,000 | $363,800 |
| 2022 | $5,433 | $481,900 | $132,000 | $349,900 |
| 2021 | $5,086 | $417,000 | $110,700 | $306,300 |
| 2020 | $6,107 | $394,000 | $105,200 | $288,800 |
| 2019 | $5,481 | $353,600 | $98,600 | $255,000 |
| 2018 | $4,213 | $348,900 | $96,600 | $252,300 |
| 2017 | $1,243 | $103,000 | $103,000 | $0 |
| 2016 | $472 | $39,500 | $39,500 | $0 |
Agents Affiliated with this Home
-
Katherine Yum
K
Seller's Agent in 2025
Katherine Yum
Real Broker, LLC
(304) 261-2079
2 in this area
12 Total Sales
-
Mudaser Jaura

Buyer's Agent in 2025
Mudaser Jaura
Samson Properties
(703) 332-9760
2 in this area
32 Total Sales
Map
Source: Bright MLS
MLS Number: VAPW2090858
APN: 7297-00-7867
- 7813 Crescent Park Dr
- 7913 Crescent Park Dr Unit 136
- 7770 Cedar Branch Dr
- 7848 Cedar Branch Dr
- 7705 James Madison Hwy
- 7509 James Madison Hwy
- 7503 James Madison Hwy
- 7310 James Madison Hwy
- 7386 Sugar Magnolia Loop
- 15709 Spyglass Hill Loop
- 7511 Melton Ct
- 15013 Ransom Oaks Ct
- 7990 Amsterdam Ct
- 15594 Cloverland Ln
- 7370 Old Carolina Rd
- 15169 Windy Hollow Cir
- 7051 Saint Hill Ct
- 15564 Cloverland Ln
- Hampton II Plan at Enclave at Virginia Crossing
- 8130 Cancun Ct





