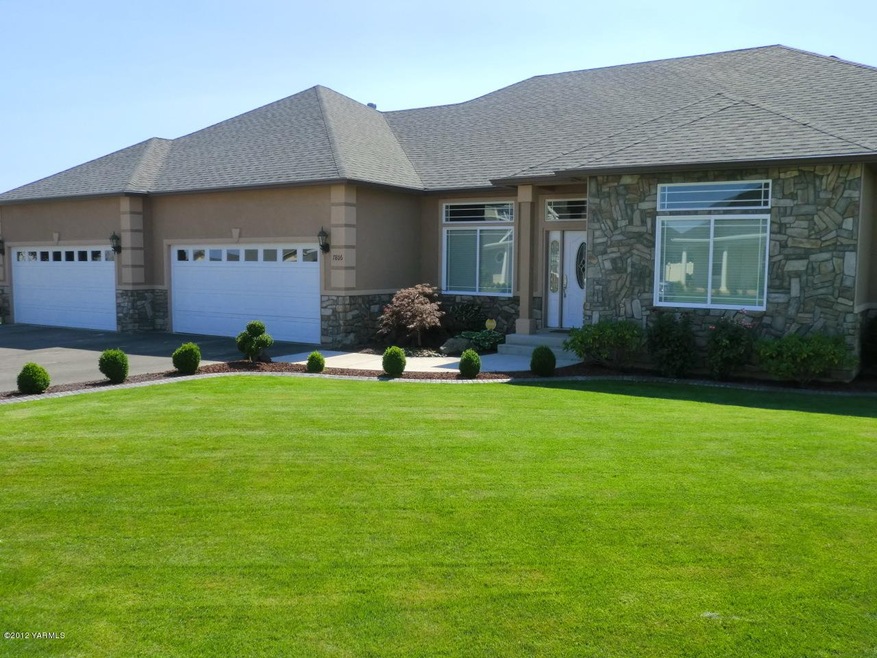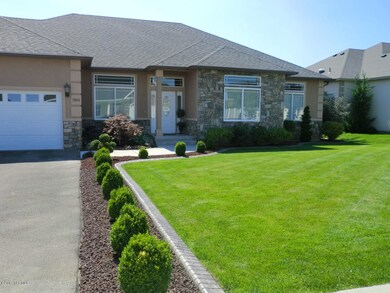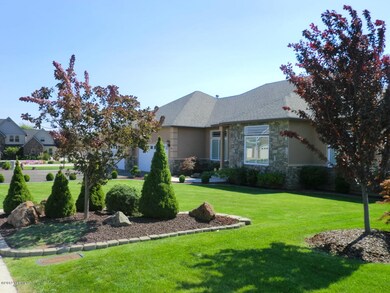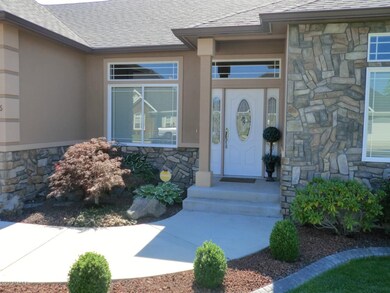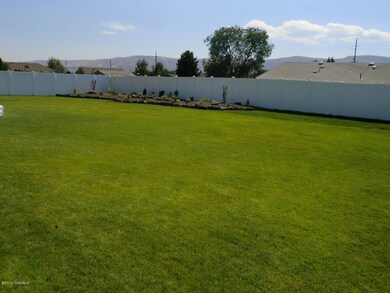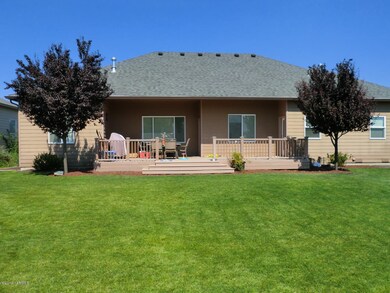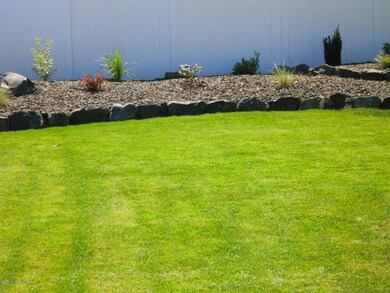7806 Easy St Yakima, WA 98903
West Valley NeighborhoodEstimated Value: $622,169 - $757,000
3
Beds
2.5
Baths
2,443
Sq Ft
$280/Sq Ft
Est. Value
Highlights
- Landscaped Professionally
- Deck
- Jetted Tub in Primary Bathroom
- Cottonwood Elementary School Rated A-
- Wood Flooring
- Den
About This Home
As of January 2015Simply stunning categorize this beautifully constructed home. Includes 2443 square feet, 3 bedroom, 2.50 baths, 4 car garage on just shy of a half acre make this a perfect fit. Open concept with cathedral and 10 foot ceilings, crown molding including 8 foot paneled doors explain the detail and comforts. Gourmet kitchen with granite & stainless appl. Spacious Master Suite with huge walk in shower and closet. Underground sprinklers, wonderful landscaping. True commitment to quality.
Home Details
Home Type
- Single Family
Est. Annual Taxes
- $4,012
Year Built
- Built in 2005
Lot Details
- 0.37 Acre Lot
- Cul-De-Sac
- Partially Fenced Property
- Landscaped Professionally
- Level Lot
- Sprinkler System
- Garden
Home Design
- Concrete Foundation
- Frame Construction
- Composition Roof
- Masonite
- Stucco
Interior Spaces
- 2,443 Sq Ft Home
- 1-Story Property
- Central Vacuum
- Gas Fireplace
- Formal Dining Room
- Den
- Home Security System
Kitchen
- Eat-In Kitchen
- Breakfast Bar
- Range with Range Hood
- Microwave
- Dishwasher
- Disposal
Flooring
- Wood
- Carpet
- Tile
Bedrooms and Bathrooms
- 3 Bedrooms
- Walk-In Closet
- Primary Bathroom is a Full Bathroom
- Dual Sinks
- Jetted Tub in Primary Bathroom
Parking
- 4 Car Attached Garage
- Garage Door Opener
- Off-Street Parking
Outdoor Features
- Deck
Utilities
- Forced Air Heating and Cooling System
- Heating System Uses Gas
- Cable TV Available
Community Details
- Built by Elite Homes
- The community has rules related to covenants, conditions, and restrictions
Listing and Financial Details
- Assessor Parcel Number 181332-33431
Ownership History
Date
Name
Owned For
Owner Type
Purchase Details
Listed on
Dec 1, 2014
Closed on
Dec 23, 2014
Sold by
Herndon Brian Neil and Hernson Kira Katherine
Bought by
Leendertsen Richard H and Leendertsen Nancy M
Sold Price
$374,900
Current Estimated Value
Home Financials for this Owner
Home Financials are based on the most recent Mortgage that was taken out on this home.
Estimated Appreciation
$310,142
Avg. Annual Appreciation
5.65%
Original Mortgage
$383,656
Outstanding Balance
$294,311
Interest Rate
3.96%
Mortgage Type
VA
Estimated Equity
$390,731
Purchase Details
Closed on
May 5, 2006
Sold by
Frodsham William J and Frodsham Judith A
Bought by
Herndon Brian Neil and Herndon Kira Katherine
Home Financials for this Owner
Home Financials are based on the most recent Mortgage that was taken out on this home.
Original Mortgage
$272,000
Interest Rate
6.29%
Mortgage Type
Fannie Mae Freddie Mac
Purchase Details
Closed on
Oct 14, 2005
Sold by
United Builders Of Washington Inc
Bought by
Frodsham William J and Frodsham Judith A
Home Financials for this Owner
Home Financials are based on the most recent Mortgage that was taken out on this home.
Original Mortgage
$1,166,000
Interest Rate
5.67%
Mortgage Type
Purchase Money Mortgage
Create a Home Valuation Report for This Property
The Home Valuation Report is an in-depth analysis detailing your home's value as well as a comparison with similar homes in the area
Home Values in the Area
Average Home Value in this Area
Purchase History
| Date | Buyer | Sale Price | Title Company |
|---|---|---|---|
| Leendertsen Richard H | $371,400 | Valley Title Guarantee | |
| Herndon Brian Neil | $340,000 | Fidelity Title Company | |
| Frodsham William J | $242,049 | Valley Title Company |
Source: Public Records
Mortgage History
| Date | Status | Borrower | Loan Amount |
|---|---|---|---|
| Open | Leendertsen Richard H | $383,656 | |
| Previous Owner | Herndon Brian Neil | $272,000 | |
| Previous Owner | Frodsham William J | $1,166,000 |
Source: Public Records
Property History
| Date | Event | Price | List to Sale | Price per Sq Ft |
|---|---|---|---|---|
| 01/05/2015 01/05/15 | Sold | $374,900 | -- | $153 / Sq Ft |
| 12/01/2014 12/01/14 | Pending | -- | -- | -- |
Source: MLS Of Yakima Association Of REALTORS®
Tax History Compared to Growth
Tax History
| Year | Tax Paid | Tax Assessment Tax Assessment Total Assessment is a certain percentage of the fair market value that is determined by local assessors to be the total taxable value of land and additions on the property. | Land | Improvement |
|---|---|---|---|---|
| 2025 | $5,027 | $563,500 | $86,900 | $476,600 |
| 2023 | $4,779 | $410,400 | $57,000 | $353,400 |
| 2022 | $4,416 | $400,800 | $57,000 | $343,800 |
| 2021 | $4,466 | $387,000 | $57,000 | $330,000 |
| 2019 | $4,133 | $370,600 | $57,000 | $313,600 |
| 2018 | $4,808 | $368,100 | $57,000 | $311,100 |
| 2017 | $4,495 | $361,800 | $57,000 | $304,800 |
| 2016 | $4,019 | $358,800 | $57,000 | $301,800 |
| 2015 | $4,019 | $309,400 | $57,000 | $252,400 |
| 2014 | $4,019 | $309,400 | $57,000 | $252,400 |
| 2013 | $4,019 | $309,400 | $57,000 | $252,400 |
Source: Public Records
Map
Source: MLS Of Yakima Association Of REALTORS®
MLS Number: 14-2885
APN: 181332-33431
Nearby Homes
- NKA Occidental Rd
- 2200 S 76th Ave
- 7501 Crestfields Rd
- 7310 Whitman Ave
- 4813 W Oak Ave
- 4811 W Oak Ave
- 8400 Occidental Rd
- 7907 Ahtanum Rd
- 4804 W Oak Ave
- 4812 W Oak Ave
- 4818 W Oak Ave
- 4816 W Oak Ave
- 4820 W Oak Ave
- 4824 W Oak Ave
- 2009 S 73rd Ave
- 7004 Vista Ridge Ave
- 2007 S 87th Ave
- 8838 Braeburn Loop
- 2506 S 70th Ave
- 1830 Magnolia Ct
- 7804 Easy St
- 7900 Easy St
- 7807 Occidental Rd
- 7902 Easy St
- 7807 Easy St
- 7802 Easy St
- 7805 Easy St
- 7901 Easy St
- 7800 Easy St
- 7803 Easy St
- 7904 Easy St
- 7805 Occidental Rd
- 7801 Easy St
- 7903 Easy St
- 7902 Lyons Ln Unit LOT 1
- 7901 Occidental Rd
- 7904 Lyons Ln
- 7803 Occidental Rd
- 7905 Easy St
- 7903 Occidental Rd
