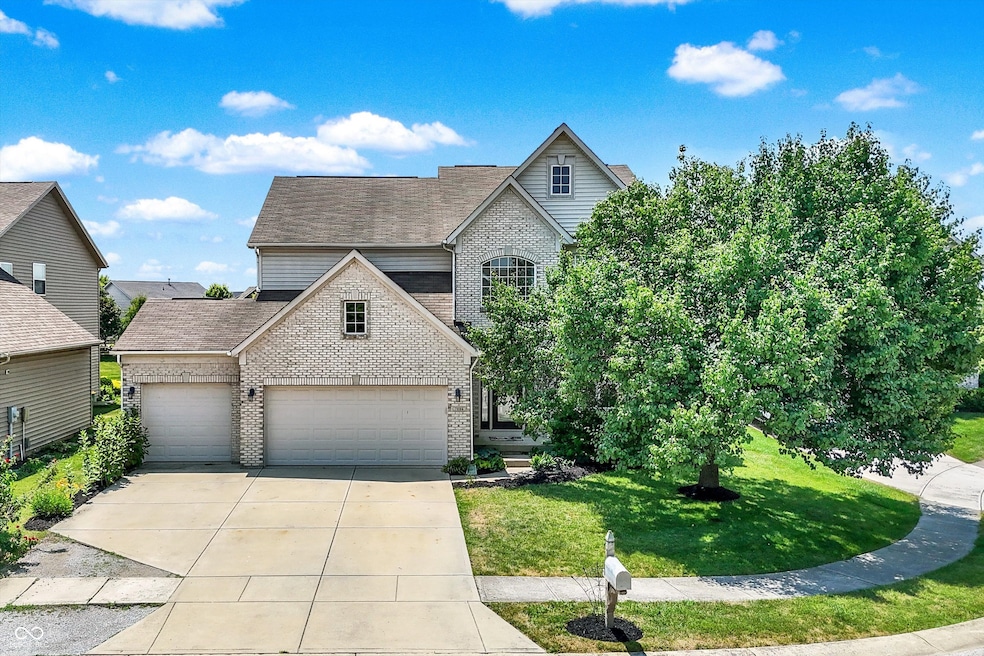
7806 Parkdale Dr Zionsville, IN 46077
Estimated payment $3,789/month
Highlights
- Pond View
- Vaulted Ceiling
- Double Oven
- Boone Meadow Elementary School Rated A+
- Wood Flooring
- Cul-De-Sac
About This Home
Welcome to a remarkable opportunity in the sought-after Eagles Nest community! Nestled on a quiet cul-de-sac, this beautiful home offers the perfect blend of privacy and convenience--just a short stroll to vibrant neighborhood amenities. This spacious and updated home boasts 4 bedrooms and 4.5 bathrooms, and more than 4,400 square feet of living space. The classic brick exterior and 3-car garage add to its timeless appeal. Step inside to discover a grand foyer, 9-foot ceilings, new LVP flooring throughout the main/upper floors, and an inviting floor plan designed for both comfort and entertaining. The kitchen is a chef's dream, complete with a large island, double ovens, cooktop, pantry. The great room features a gas fireplace and flows seamlessly to the dining area, kitchen, and sunroom with scenic pond views--perfect for morning coffee or evening relaxation. On the main level, enjoy flexibility with an office, formal dining room, or a layout customized to fit your lifestyle. Upstairs, the luxurious primary suite impresses with cathedral ceilings, a garden tub, separate shower, and a custom walk-in closet. Additional bedrooms are generously sized and conveniently located near the upstairs laundry. The fully finished basement is an entertainer's dream, featuring a wet bar, expansive family room, bonus room, exercise/storage space, and a full bath. Step outside to enjoy the deck with pond views, or take advantage of community amenities including tennis courts, a swimming pool, and beautiful walking trails. This exceptional home truly has it all--space, style, location, and amenities. Don't miss your chance to own this gem in one of Zionsville's most desirable neighborhoods!
Home Details
Home Type
- Single Family
Est. Annual Taxes
- $6,836
Year Built
- Built in 2006
Lot Details
- 6,970 Sq Ft Lot
- Cul-De-Sac
HOA Fees
- $44 Monthly HOA Fees
Parking
- 3 Car Attached Garage
Home Design
- Brick Exterior Construction
- Vinyl Siding
- Concrete Perimeter Foundation
Interior Spaces
- 2-Story Property
- Woodwork
- Vaulted Ceiling
- Gas Log Fireplace
- Entrance Foyer
- Great Room with Fireplace
- Wood Flooring
- Pond Views
- Finished Basement
- Sump Pump
- Laundry on main level
Kitchen
- Double Oven
- Electric Cooktop
- Microwave
- Dishwasher
- Disposal
Bedrooms and Bathrooms
- 4 Bedrooms
- Walk-In Closet
Home Security
- Monitored
- Fire and Smoke Detector
Schools
- Stonegate Elementary School
- Zionsville West Middle School
- Zionsville Community High School
Utilities
- Forced Air Heating and Cooling System
- Electric Water Heater
Community Details
- Association fees include home owners, maintenance, parkplayground, management, snow removal
- Association Phone (317) 207-4281
- Eagles Nest Subdivision
- Property managed by M Group Management
- The community has rules related to covenants, conditions, and restrictions
Listing and Financial Details
- Legal Lot and Block 168 / 1
- Assessor Parcel Number 060407000015004021
Map
Home Values in the Area
Average Home Value in this Area
Tax History
| Year | Tax Paid | Tax Assessment Tax Assessment Total Assessment is a certain percentage of the fair market value that is determined by local assessors to be the total taxable value of land and additions on the property. | Land | Improvement |
|---|---|---|---|---|
| 2024 | $6,836 | $574,400 | $55,600 | $518,800 |
| 2023 | $6,490 | $547,000 | $55,600 | $491,400 |
| 2022 | $5,220 | $423,800 | $55,600 | $368,200 |
| 2021 | $4,568 | $373,700 | $55,600 | $318,100 |
| 2020 | $4,133 | $353,200 | $55,600 | $297,600 |
| 2019 | $4,026 | $349,200 | $55,600 | $293,600 |
| 2018 | $3,820 | $332,800 | $55,600 | $277,200 |
| 2017 | $3,673 | $321,600 | $55,600 | $266,000 |
| 2016 | $3,571 | $312,100 | $55,600 | $256,500 |
| 2014 | $3,325 | $296,200 | $55,600 | $240,600 |
| 2013 | $3,150 | $279,600 | $51,700 | $227,900 |
Property History
| Date | Event | Price | Change | Sq Ft Price |
|---|---|---|---|---|
| 07/24/2025 07/24/25 | Pending | -- | -- | -- |
| 07/17/2025 07/17/25 | Price Changed | $575,000 | -1.7% | $128 / Sq Ft |
| 07/11/2025 07/11/25 | For Sale | $585,000 | +12.5% | $131 / Sq Ft |
| 07/13/2022 07/13/22 | Sold | $520,000 | +1.0% | $172 / Sq Ft |
| 05/16/2022 05/16/22 | Pending | -- | -- | -- |
| 05/12/2022 05/12/22 | For Sale | $515,000 | +49.3% | $170 / Sq Ft |
| 07/26/2017 07/26/17 | Sold | $345,000 | -4.1% | $113 / Sq Ft |
| 05/26/2017 05/26/17 | For Sale | $359,900 | -- | $118 / Sq Ft |
Purchase History
| Date | Type | Sale Price | Title Company |
|---|---|---|---|
| Deed | -- | First American Title | |
| Warranty Deed | -- | None Available | |
| Warranty Deed | -- | -- | |
| Warranty Deed | -- | -- |
Mortgage History
| Date | Status | Loan Amount | Loan Type |
|---|---|---|---|
| Open | $276,000 | New Conventional | |
| Closed | $120,000 | New Conventional | |
| Previous Owner | $247,500 | New Conventional | |
| Previous Owner | $255,000 | New Conventional | |
| Previous Owner | $326,350 | New Conventional |
Similar Homes in Zionsville, IN
Source: MIBOR Broker Listing Cooperative®
MLS Number: 22050027
APN: 06-04-07-000-015.004-021






