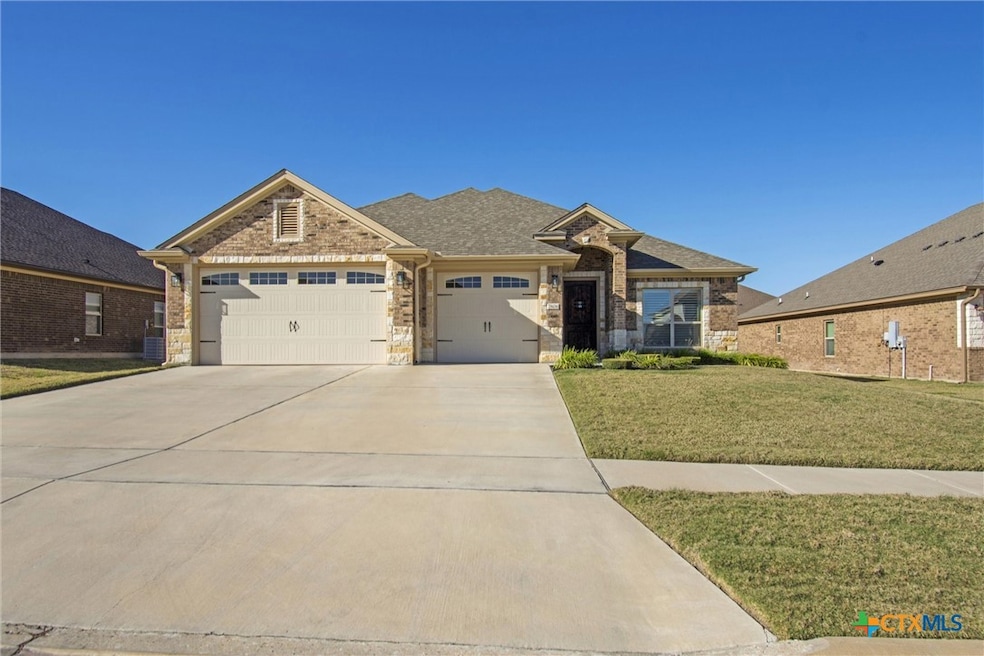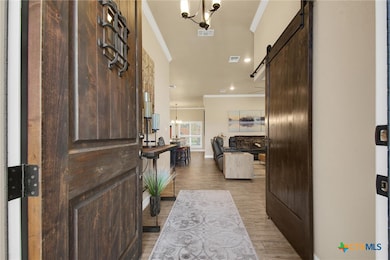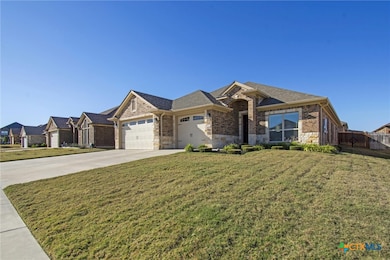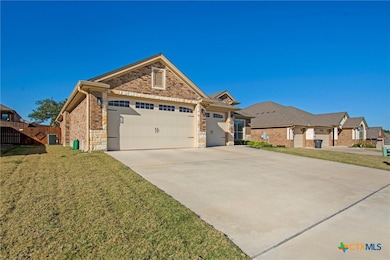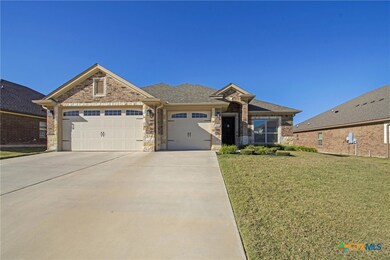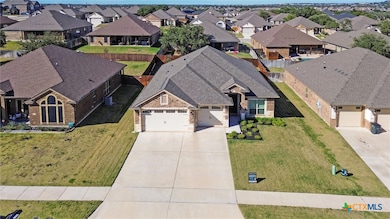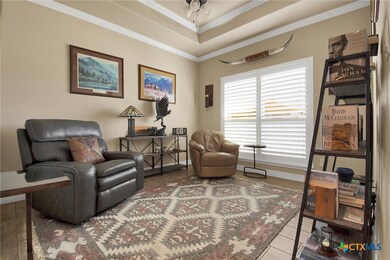7806 Preston Hollow Dr Killeen, TX 76542
Estimated payment $2,802/month
Highlights
- Traditional Architecture
- Granite Countertops
- Soaking Tub
- High Ceiling
- Covered Patio or Porch
- Double Vanity
About This Home
Welcome to your dream home in the highly coveted Heritage Oaks subdivision! This exquisite four-bedroom, three-bath residence, built in 2020, boasts an impressive 2,195 square feet of meticulously designed living space, combining modern elegance with unparalleled comfort. Upon entering, you are greeted by a spacious foyer that seamlessly flows into the open-concept living area, showcasing high ceilings, abundant natural light, and stunning tile flooring that is both durable and chic. The heart of this home, the gourmet kitchen, is a culinary masterpiece featuring top-of-the-line stainless steel appliances, custom cabinetry, elegant granite countertops, and a spacious island perfect for entertaining family and friends. The expansive living room, complete with an electric fireplace, serves as a perfect backdrop for cozy evenings or lively gatherings. The living room leads you to a private backyard oasis, where you can unwind on the patio or host summer barbecues surrounded by lush landscaping. Retreat to the master suite, a serene sanctuary offering a generous walk-in closet and a spa-like ensuite bath with dual vanities, a luxurious soaking tub, and a separate walk-in shower adorned with stylish tile accents. The additional three bedrooms are equally spacious, providing ample room for family or guests, while the well-appointed bathrooms feature modern fixtures and finishes. This stunning home also includes a dedicated laundry room, an attached three-car garage, and energy-efficient systems for comfortable living year-round. Located in the desirable Heritage Oaks subdivision, residents enjoy access to community amenities such as walking trails, fostering a friendly and vibrant neighborhood environment. Don’t miss your chance to own this luxurious gem, where modern sophistication meets everyday convenience. Schedule your private tour today and step into a lifestyle of elegance and comfort!
Listing Agent
Sweetwaters Realty Llc Brokerage Phone: (254) 238-1694 License #0638892 Listed on: 11/05/2025
Open House Schedule
-
Sunday, November 23, 20252:00 to 4:00 pm11/23/2025 2:00:00 PM +00:0011/23/2025 4:00:00 PM +00:00Add to Calendar
Home Details
Home Type
- Single Family
Est. Annual Taxes
- $8,325
Year Built
- Built in 2020
Lot Details
- 9,087 Sq Ft Lot
- Property is Fully Fenced
- Privacy Fence
- Wood Fence
Parking
- 3 Car Garage
Home Design
- Traditional Architecture
- Brick Exterior Construction
- Slab Foundation
- Stone Veneer
- Masonry
Interior Spaces
- 2,195 Sq Ft Home
- Property has 1 Level
- High Ceiling
- Ceiling Fan
- Electric Fireplace
- Living Room with Fireplace
Kitchen
- Dishwasher
- Kitchen Island
- Granite Countertops
- Disposal
Flooring
- Carpet
- Ceramic Tile
Bedrooms and Bathrooms
- 4 Bedrooms
- 3 Full Bathrooms
- Double Vanity
- Soaking Tub
Laundry
- Laundry Room
- Washer and Electric Dryer Hookup
Utilities
- Central Heating and Cooling System
- Water Heater
Additional Features
- Covered Patio or Porch
- City Lot
Community Details
- Property has a Home Owners Association
- Heritage Oaks Ph Two Subdivision
Listing and Financial Details
- Legal Lot and Block 4 / 2
- Assessor Parcel Number 482769
- Seller Considering Concessions
Map
Home Values in the Area
Average Home Value in this Area
Tax History
| Year | Tax Paid | Tax Assessment Tax Assessment Total Assessment is a certain percentage of the fair market value that is determined by local assessors to be the total taxable value of land and additions on the property. | Land | Improvement |
|---|---|---|---|---|
| 2025 | $6,692 | $422,980 | -- | -- |
| 2024 | $6,692 | $384,527 | -- | -- |
| 2023 | $6,531 | $349,570 | $0 | $0 |
| 2022 | $6,603 | $317,791 | $0 | $0 |
| 2021 | $6,855 | $288,901 | $45,000 | $243,901 |
| 2020 | $1,122 | $45,000 | $45,000 | $0 |
| 2019 | $356 | $13,668 | $13,668 | $0 |
Property History
| Date | Event | Price | List to Sale | Price per Sq Ft | Prior Sale |
|---|---|---|---|---|---|
| 11/05/2025 11/05/25 | For Sale | $399,900 | +27.1% | $182 / Sq Ft | |
| 12/18/2020 12/18/20 | Sold | -- | -- | -- | View Prior Sale |
| 11/18/2020 11/18/20 | Pending | -- | -- | -- | |
| 09/10/2020 09/10/20 | For Sale | $314,644 | -- | $142 / Sq Ft |
Purchase History
| Date | Type | Sale Price | Title Company |
|---|---|---|---|
| Vendors Lien | -- | Monteith Abstract & Title Co |
Mortgage History
| Date | Status | Loan Amount | Loan Type |
|---|---|---|---|
| Open | $256,466 | New Conventional |
Source: Central Texas MLS (CTXMLS)
MLS Number: 597195
APN: 482769
- 7803 Hathaway Ln
- 7906 Hathaway Ln
- 7810 Milo Dr
- 8504 Preserve Trail
- 7900 Milo Dr
- 8408 Elander Dr
- 8401 Callahan Dr
- 8704 Buddy Ct
- 8306 Callahan Dr
- 8305 Callahan Dr
- Lennox Plan at Heritage Oaks
- 8302 Elander Dr
- 8901 Ridge Crest Dr
- 8501 Kasen Ave
- 8503 Kasen Ave
- 8903 Ridge Crest Dr
- 8507 Kasen Ave
- 8905 Ridge Crest Dr
- 8400 Ridge Crest Dr
- 8907 Ridge Crest Dr
- 8302 Elander Dr
- 7607 Melanite Dr
- 7807 Zircon Dr
- 7601 Zircon Dr
- 6401 Alabaster Dr
- 3367 Vineyard Trail
- 601 Cattail Cir
- 6201 Flag Stone Dr
- 802 Valentino Dr
- 203 Ponderosa Dr
- 207 Ponderosa Dr
- 3302 Vineyard Trail
- 215 Tribal Trail
- 311 Crowfoot Dr
- 4902 Slate Ct
- 5405 Fiesta Oak Dr
- 7010 Cokui Dr
- 504 Lakota Ln
- 6908 Osbaldo Dr
- 834 Red Fern Dr
