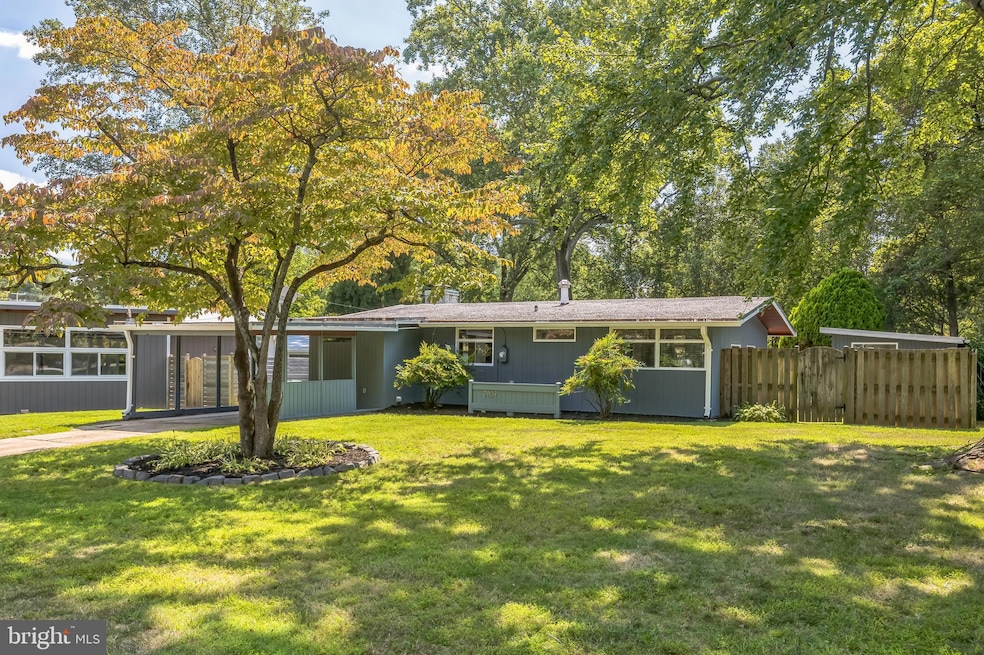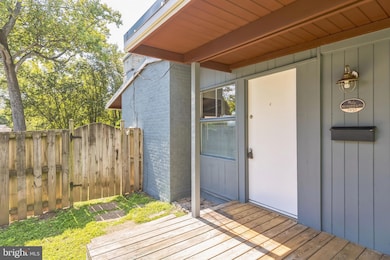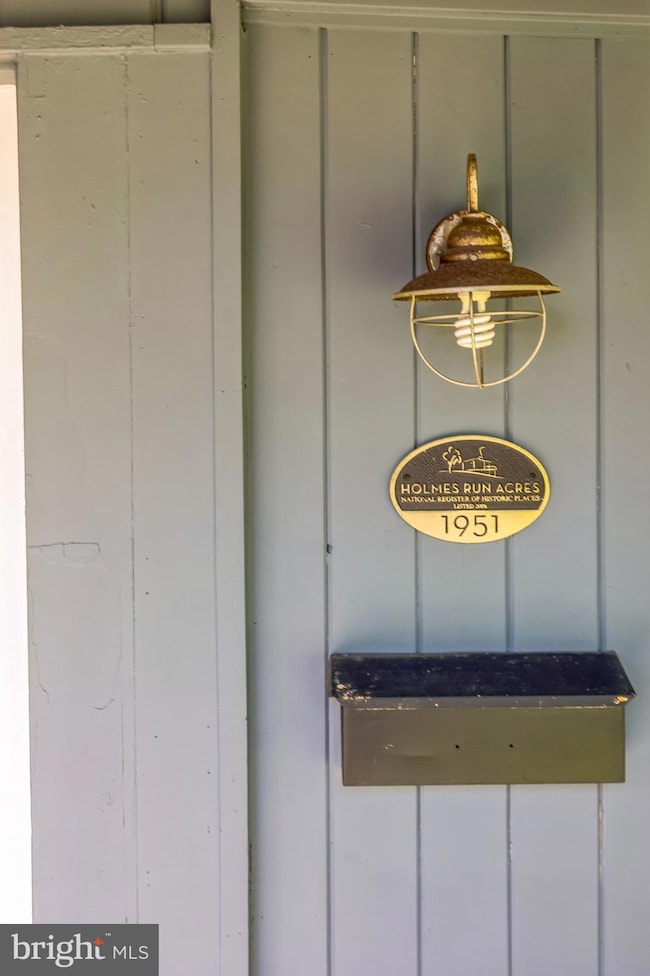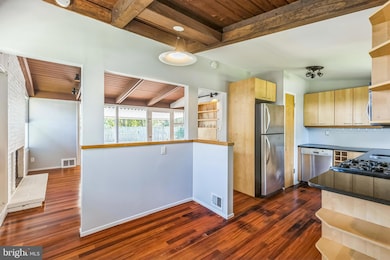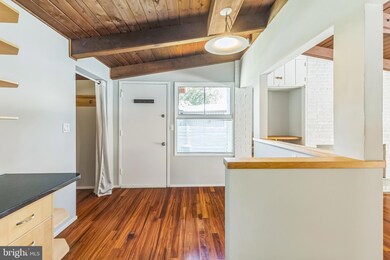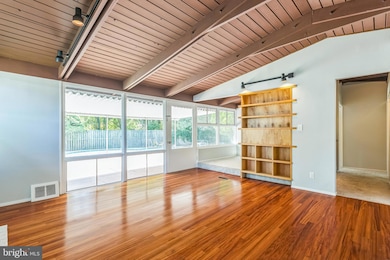
7807 Sycamore Dr Falls Church, VA 22042
Highlights
- Cabana
- Midcentury Modern Architecture
- Cathedral Ceiling
- Open Floorplan
- Wooded Lot
- Wood Flooring
About This Home
As of June 2025Lovely Mid-Century Modern-style house in the sought-after Holmes Run Acres community. Listed on the National Register of Historic Places, This character-filled home, with two bedrooms, one bathroom, and a den, boasts an open floor plan with gleaming hardwood floors and majestic, planked cathedral ceilings. Bright and airy with a large bank of floor-to-ceiling windows overlooking an inviting covered patio and in-ground pool. Fireplace and built-in bookcases. The kitchen has granite counters, stainless steel appliances, and plenty of cabinets and storage space. Separate laundry room. Freshly painted inside and out. Fenced yard in the rear, storage shed, and carport. Landscaped lot with tons of outside space. Keep cool and entertain guests with a sparkling in-ground swimming pool. The pool has been professionally maintained. Wonderful, interior location within the neighborhood yet close to major thoroughfares including Gallows Road and I-495. Bus stop just around the corner and only 3 miles to Dunn Loring Metro.
Last Agent to Sell the Property
SGS Real Estate License #0225212051 Listed on: 09/06/2024
Home Details
Home Type
- Single Family
Est. Annual Taxes
- $7,287
Year Built
- Built in 1951
Lot Details
- 0.26 Acre Lot
- Back Yard Fenced
- Landscaped
- Wooded Lot
- Property is zoned 130
Home Design
- Midcentury Modern Architecture
- Slab Foundation
- Built-Up Roof
Interior Spaces
- 918 Sq Ft Home
- Property has 1 Level
- Open Floorplan
- Built-In Features
- Beamed Ceilings
- Wood Ceilings
- Cathedral Ceiling
- 1 Fireplace
- Window Treatments
- Combination Dining and Living Room
- Den
Kitchen
- Eat-In Kitchen
- Gas Oven or Range
- Microwave
- Dishwasher
- Disposal
Flooring
- Wood
- Partially Carpeted
Bedrooms and Bathrooms
- 2 Main Level Bedrooms
- En-Suite Primary Bedroom
- 1 Full Bathroom
Laundry
- Laundry Room
- Laundry on main level
- Dryer
- Washer
Parking
- 1 Parking Space
- 1 Attached Carport Space
- Driveway
- On-Street Parking
- Off-Street Parking
Accessible Home Design
- Level Entry For Accessibility
- Ramp on the main level
Pool
- Cabana
- Filtered Pool
- In Ground Pool
- Fence Around Pool
Outdoor Features
- Patio
- Shed
Schools
- Woodburn Elementary School
- Jackson Middle School
- Falls Church High School
Utilities
- Forced Air Heating and Cooling System
- Vented Exhaust Fan
- Natural Gas Water Heater
- Cable TV Available
Listing and Financial Details
- Tax Lot 17
- Assessor Parcel Number 0592 08020017
Community Details
Overview
- No Home Owners Association
- Built by LURIA BROTHERS
- Holmes Run Acres Subdivision, Luria Single Level Floorplan
Recreation
- Tennis Courts
- Community Basketball Court
- Community Playground
- Community Pool
- Pool Membership Available
- Jogging Path
- Bike Trail
Ownership History
Purchase Details
Home Financials for this Owner
Home Financials are based on the most recent Mortgage that was taken out on this home.Purchase Details
Home Financials for this Owner
Home Financials are based on the most recent Mortgage that was taken out on this home.Purchase Details
Home Financials for this Owner
Home Financials are based on the most recent Mortgage that was taken out on this home.Purchase Details
Home Financials for this Owner
Home Financials are based on the most recent Mortgage that was taken out on this home.Similar Homes in Falls Church, VA
Home Values in the Area
Average Home Value in this Area
Purchase History
| Date | Type | Sale Price | Title Company |
|---|---|---|---|
| Deed | $680,000 | First American Title | |
| Warranty Deed | $650,000 | Fidelity National Title | |
| Warranty Deed | $650,000 | Fidelity National Title | |
| Warranty Deed | $455,000 | -- | |
| Warranty Deed | $385,000 | -- |
Mortgage History
| Date | Status | Loan Amount | Loan Type |
|---|---|---|---|
| Open | $578,000 | New Conventional | |
| Previous Owner | $607,926 | New Conventional | |
| Previous Owner | $442,828 | VA | |
| Previous Owner | $464,782 | VA | |
| Previous Owner | $385,000 | New Conventional |
Property History
| Date | Event | Price | Change | Sq Ft Price |
|---|---|---|---|---|
| 06/20/2025 06/20/25 | Sold | $680,000 | -1.4% | $741 / Sq Ft |
| 05/16/2025 05/16/25 | For Sale | $689,900 | 0.0% | $752 / Sq Ft |
| 05/12/2025 05/12/25 | Off Market | $689,900 | -- | -- |
| 05/08/2025 05/08/25 | For Sale | $689,900 | +6.1% | $752 / Sq Ft |
| 12/19/2024 12/19/24 | Sold | $650,000 | -5.0% | $708 / Sq Ft |
| 11/08/2024 11/08/24 | Pending | -- | -- | -- |
| 10/29/2024 10/29/24 | Price Changed | $684,500 | -2.1% | $746 / Sq Ft |
| 09/25/2024 09/25/24 | Price Changed | $699,500 | -2.2% | $762 / Sq Ft |
| 09/06/2024 09/06/24 | For Sale | $715,000 | 0.0% | $779 / Sq Ft |
| 08/15/2023 08/15/23 | Rented | $2,800 | +1.8% | -- |
| 08/10/2023 08/10/23 | Under Contract | -- | -- | -- |
| 07/31/2023 07/31/23 | For Rent | $2,750 | 0.0% | -- |
| 06/23/2014 06/23/14 | Sold | $455,000 | -1.1% | $479 / Sq Ft |
| 05/13/2014 05/13/14 | Pending | -- | -- | -- |
| 04/24/2014 04/24/14 | For Sale | $459,900 | -- | $484 / Sq Ft |
Tax History Compared to Growth
Tax History
| Year | Tax Paid | Tax Assessment Tax Assessment Total Assessment is a certain percentage of the fair market value that is determined by local assessors to be the total taxable value of land and additions on the property. | Land | Improvement |
|---|---|---|---|---|
| 2024 | $7,842 | $618,870 | $316,000 | $302,870 |
| 2023 | $7,270 | $594,450 | $306,000 | $288,450 |
| 2022 | $8,091 | $659,070 | $286,000 | $373,070 |
| 2021 | $6,856 | $544,600 | $286,000 | $258,600 |
| 2020 | $6,301 | $496,090 | $261,000 | $235,090 |
| 2019 | $6,304 | $495,090 | $260,000 | $235,090 |
| 2018 | $5,579 | $485,090 | $250,000 | $235,090 |
| 2017 | $5,852 | $469,050 | $243,000 | $226,050 |
| 2016 | $5,536 | $442,360 | $225,000 | $217,360 |
| 2015 | $5,255 | $434,100 | $221,000 | $213,100 |
| 2014 | $5,102 | $421,550 | $221,000 | $200,550 |
Agents Affiliated with this Home
-
P
Seller's Agent in 2025
Paola Granados
Keller Williams Fairfax Gateway
-
E
Buyer's Agent in 2025
Edward Quach
EQCO Real Estate Inc.
-
G
Seller's Agent in 2024
Geoffrey Schwartzman
SGS Real Estate
-
L
Buyer's Agent in 2023
Larisa Sawhney
Remax 100
-
J
Seller's Agent in 2014
John W. Purvis
Purvis Property Management, INC
-
C
Buyer's Agent in 2014
Cheryl Sjostrom
Reality Realty Professionals, LLC
Map
Source: Bright MLS
MLS Number: VAFX2200432
APN: 0592-08020017
- 7814 Wendy Ridge Ln
- 7820 Antiopi St
- 3338 Elm Terrace
- 3204 Holly Berry Ct
- 3507 Gallows Rd
- 3321 Hartwell Ct
- 3436 Holly Rd
- 3502 Holly Rd
- 3478 Pence Ct
- 3501 Beta Place
- 3416 Arnold Ln
- 3418 Arnold Ln
- 3706 Rust Rd
- 7435 Mason Ln
- 3358 Woodburn Rd Unit 24
- 3502 Launcelot Way
- 7504 Walnut Hill Ln
- 7565 Marshall Dr
- 3376 Woodburn Rd Unit 24
- 3376 Woodburn Rd
