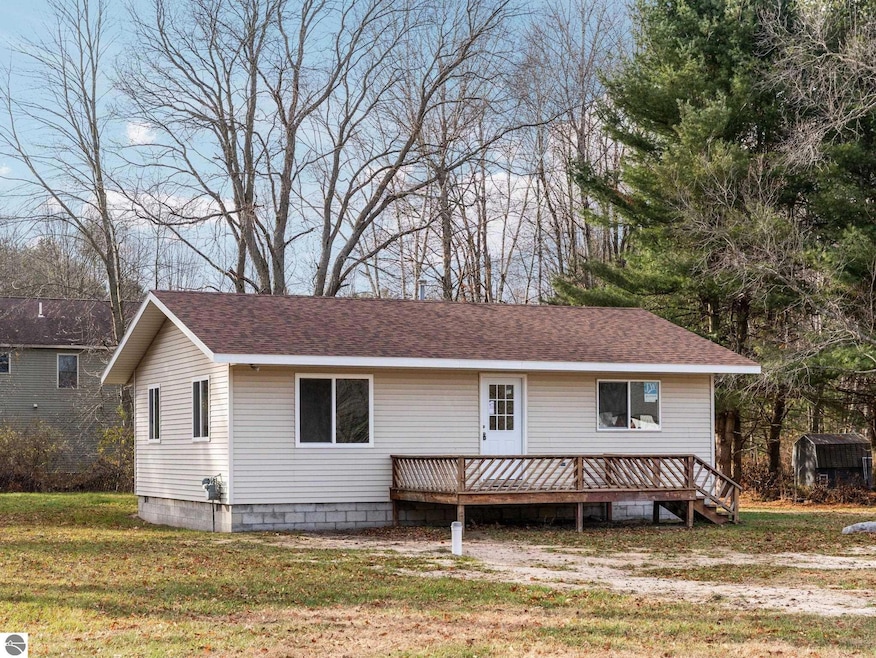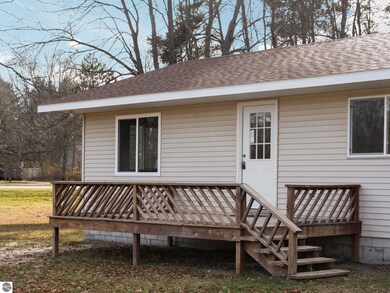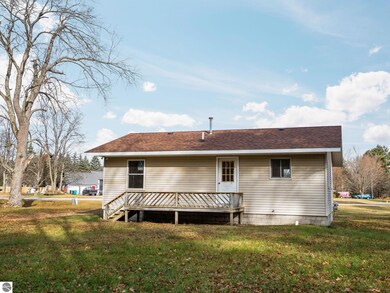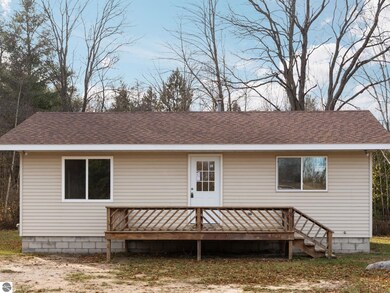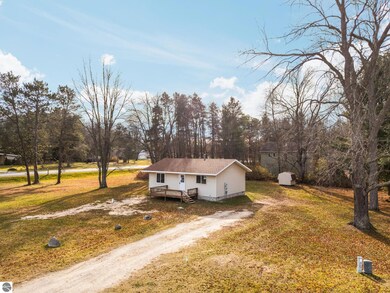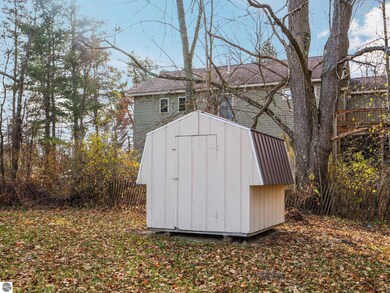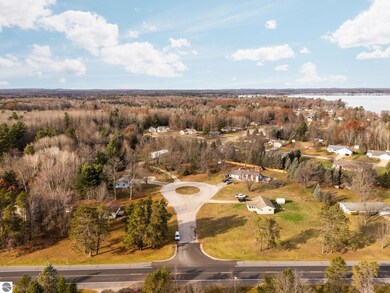7808 Bacchanalia Ct Cadillac, MI 49601
Estimated payment $997/month
Highlights
- Deck
- Seasonal View
- Ranch Style House
- Forest View Elementary School Rated 9+
- Vaulted Ceiling
- Corner Lot
About This Home
Modest two-bedroom ranch on a 0.55-acre lot, set in a cul-de-sac with minimal through traffic. Conveniently located just off M-55 and across from the Cherry Grove Fire Department, which the seller notes may help lower insurance rates. Built in 1989 with 2x6 energy-efficient construction and used exclusively as a rental, this home has received several recent updates, including newer vinyl windows, a brand-new 5" well installed in October 2025 ($8,200), a new front door, and a freshly redone back deck. Inside, you’ll find 816 square feet of well-kept living space with hardwood flooring throughout, good-sized bedrooms, and a newly refinished bathtub with a new toilet. The interior is clean, functional, and move-in ready. Vaulted ceilings in the main living area enhance the open feel, and the home includes a practical laundry room with backyard access and built-in storage. A 200-amp electrical service provides potential for future additions or a garage. Additional features include a new roof in 2022, septic pumped in 2024, and a 7x8 storage shed—plus plenty of space to add a garage or pole building. Natural gas and Spectrum cable/internet are available. Located in desirable Cadillac West, you’re close to Lake Mitchell, Caberfae Peaks, the Manistee National Forest, snowmobile trails, and all the outdoor amenities Northern Michigan is known for. Ideal as a starter home, retirement retreat, or affordable Up North escape. (Seller cannot close prior to January 5, 2026; possession to be given at closing.)
Listing Agent
Five Star Real Estate - Mitchell St Cadillac License #6501344394 Listed on: 11/20/2025

Home Details
Home Type
- Single Family
Year Built
- Built in 1989
Lot Details
- 0.55 Acre Lot
- Lot Dimensions are 159x134x150x173
- Cul-De-Sac
- Corner Lot
- Level Lot
- The community has rules related to zoning restrictions
Parking
- Private Driveway
Home Design
- Ranch Style House
- Fire Rated Drywall
- Frame Construction
- Asphalt Roof
- Vinyl Siding
Interior Spaces
- 816 Sq Ft Home
- Vaulted Ceiling
- Seasonal Views
- Crawl Space
- Oven or Range
- Laundry Room
Bedrooms and Bathrooms
- 2 Bedrooms
- 1 Full Bathroom
Outdoor Features
- Deck
- Shed
- Porch
Utilities
- Cooling System Mounted In Outer Wall Opening
- Heating System Mounted To A Wall or Window
- Well
- Electric Water Heater
- High Speed Internet
- Cable TV Available
Map
Home Values in the Area
Average Home Value in this Area
Property History
| Date | Event | Price | List to Sale | Price per Sq Ft |
|---|---|---|---|---|
| 11/20/2025 11/20/25 | For Sale | $159,000 | -- | $195 / Sq Ft |
Source: Northern Great Lakes REALTORS® MLS
MLS Number: 1940680
- 2007 S Lake Mitchell Dr
- 4381 Benson Rd
- 1576 S Lake Mitchell Dr
- 109 Frankie Ln
- 140 Forest Lawn Dr
- 149 Sunset Point
- 105 Pleasant Hill Dr
- 5945 E M-55
- Lot # 25 Wedgewood Ct Unit 25
- Lot #26 Wedgewood Ct
- Lot #20 Wedgewood Ct Unit 20
- Lot #18 Wedgewood Ct
- Lot #22 Wedgewood Ct Unit 22
- Lot #26 Wedgewood Ct Unit 26
- Lot #23 Wedgewood Ct
- Lot #17 Wedgewood Ct Unit 17
- Lot #25 Wedgewood Ct
- Lot #19 Wedgewood Ct
- Lot #20 Wedgewood Ct
- Lot #19 Wedgewood Ct Unit 19
