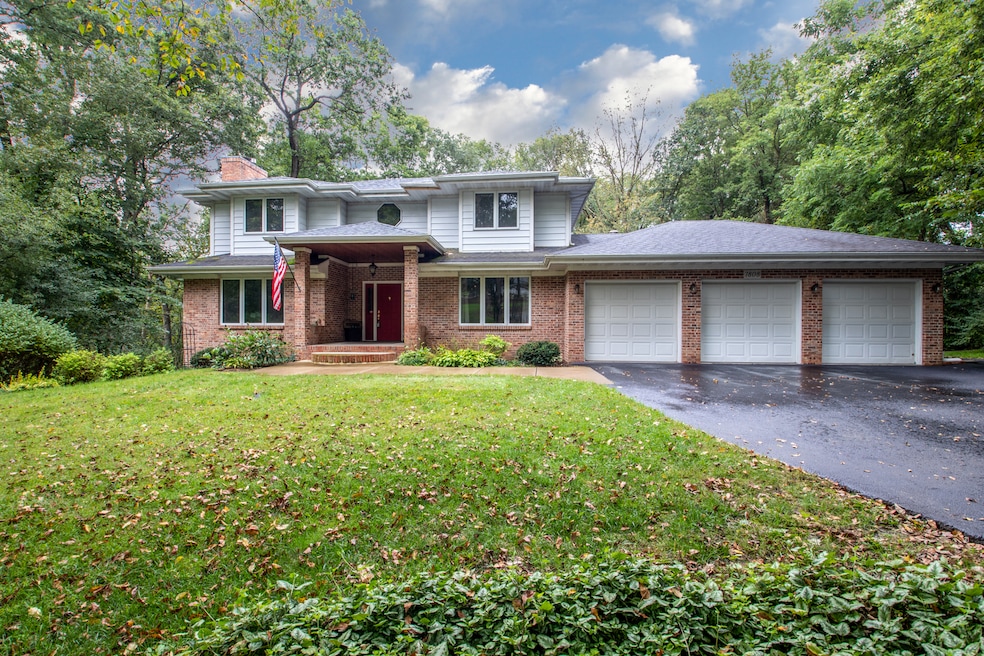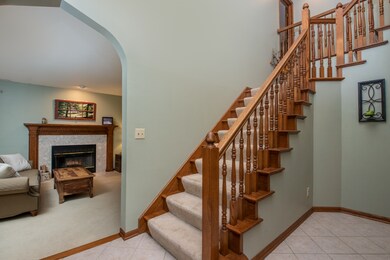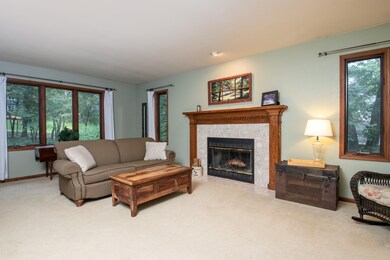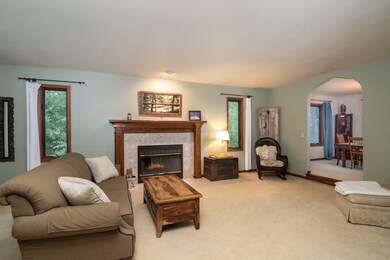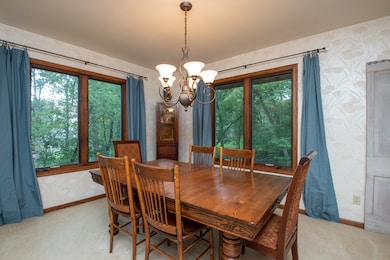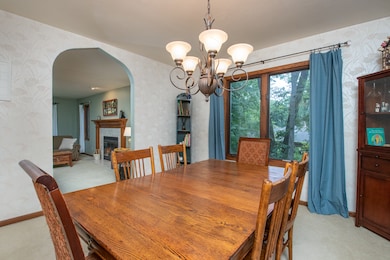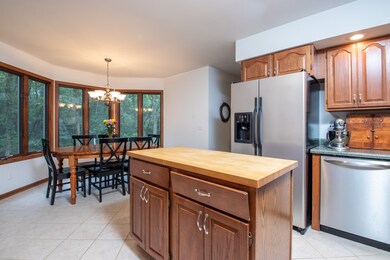
7808 N Gate Rd Roscoe, IL 61073
Highlights
- Deck
- Recreation Room
- Walk-In Pantry
- Ledgewood Elementary School Rated A
- Home Office
- Attached Garage
About This Home
As of January 2020Beautiful custom built home nestled in the woods of The Ledges with 4200+ sqft of finished living space. The 2 story entry welcomes you & leads to the formal living room w/ WB fireplace and on to the formal dining room. The large eat-in kitchen features a butcher block island, SS appliances & plenty of cabinets & pantry space. Beyond the kitchen is the family room with 2nd WB fireplace & access to the multi-level deck overlooking the private backyard. An office/guest room, full bath & laundry room complete the main level. Upstairs are 3 large bedrooms including the master suite with a sitting area w/ jetted tub & its own private deck. The master bath has 2 separate sink areas, separate shower & WI closet. The finished LL w/ full exposure is a great space for entertaining & features a 4th full bath, bonus room, family room, & game table area. Beautiful woodwork, solid 6-panel doors, tons of storage & closet space, 3/4 acre wooded lot & highly ranked Roscoe/Hononegah schools!
Last Agent to Sell the Property
Brad Martin
Dickerson & Nieman Realtors License #475163293 Listed on: 09/19/2019

Last Buyer's Agent
Non Member
NON MEMBER
Home Details
Home Type
- Single Family
Est. Annual Taxes
- $10,590
Year Built
- 1989
Parking
- Attached Garage
- Parking Included in Price
- Garage Is Owned
Home Design
- Brick Exterior Construction
- Vinyl Siding
Interior Spaces
- Wood Burning Fireplace
- Home Office
- Recreation Room
- Bonus Room
- Laundry on main level
Kitchen
- Walk-In Pantry
- Oven or Range
- Dishwasher
- Kitchen Island
- Disposal
Bedrooms and Bathrooms
- Walk-In Closet
- Primary Bathroom is a Full Bathroom
- Dual Sinks
- Separate Shower
Finished Basement
- Basement Fills Entire Space Under The House
- Exterior Basement Entry
- Finished Basement Bathroom
Outdoor Features
- Deck
Utilities
- Forced Air Heating and Cooling System
- Heating System Uses Gas
- Community Well
- Private or Community Septic Tank
Listing and Financial Details
- $4,250 Seller Concession
Ownership History
Purchase Details
Home Financials for this Owner
Home Financials are based on the most recent Mortgage that was taken out on this home.Purchase Details
Home Financials for this Owner
Home Financials are based on the most recent Mortgage that was taken out on this home.Purchase Details
Similar Homes in Roscoe, IL
Home Values in the Area
Average Home Value in this Area
Purchase History
| Date | Type | Sale Price | Title Company |
|---|---|---|---|
| Warranty Deed | $268,500 | Kelly Connor Nicholas Pc | |
| Grant Deed | $252,000 | Nlt | |
| Deed | $269,000 | -- |
Mortgage History
| Date | Status | Loan Amount | Loan Type |
|---|---|---|---|
| Open | $214,800 | New Conventional | |
| Previous Owner | $239,400 | New Conventional |
Property History
| Date | Event | Price | Change | Sq Ft Price |
|---|---|---|---|---|
| 01/02/2020 01/02/20 | Sold | $268,500 | -2.3% | $91 / Sq Ft |
| 11/18/2019 11/18/19 | Pending | -- | -- | -- |
| 10/21/2019 10/21/19 | Price Changed | $274,900 | -1.8% | $93 / Sq Ft |
| 09/19/2019 09/19/19 | For Sale | $279,900 | +11.1% | $94 / Sq Ft |
| 02/27/2015 02/27/15 | Sold | $252,000 | -13.1% | $82 / Sq Ft |
| 01/27/2015 01/27/15 | Pending | -- | -- | -- |
| 12/18/2013 12/18/13 | For Sale | $289,900 | -- | $94 / Sq Ft |
Tax History Compared to Growth
Tax History
| Year | Tax Paid | Tax Assessment Tax Assessment Total Assessment is a certain percentage of the fair market value that is determined by local assessors to be the total taxable value of land and additions on the property. | Land | Improvement |
|---|---|---|---|---|
| 2024 | $10,590 | $134,397 | $23,063 | $111,334 |
| 2023 | $9,853 | $120,611 | $20,697 | $99,914 |
| 2022 | $9,407 | $110,257 | $18,920 | $91,337 |
| 2021 | $8,994 | $103,577 | $17,774 | $85,803 |
| 2020 | $8,830 | $99,814 | $17,128 | $82,686 |
| 2019 | $8,601 | $95,343 | $16,361 | $78,982 |
| 2018 | $8,120 | $91,614 | $15,721 | $75,893 |
| 2017 | $8,355 | $88,362 | $15,163 | $73,199 |
| 2016 | $8,017 | $86,945 | $14,920 | $72,025 |
| 2015 | $7,684 | $84,462 | $14,494 | $69,968 |
| 2014 | $7,079 | $83,395 | $14,311 | $69,084 |
Agents Affiliated with this Home
-
B
Seller's Agent in 2020
Brad Martin
Dickerson & Nieman Realtors
-
N
Buyer's Agent in 2020
Non Member
NON MEMBER
-
D
Seller's Agent in 2015
David Collins
Heartland Realty LLC
-
D
Buyer's Agent in 2015
Dara Dickinson
Gambino Realtors
Map
Source: Midwest Real Estate Data (MRED)
MLS Number: MRD10523485
APN: 04-26-226-017
- 12413 Greensview Dr
- 7427 Mccurry Rd
- 8306 E Crockett Rd
- 7940 Hidden Creek Ln
- 12828 Menominee Trail
- 13062 Deer Crossing
- 7633 Hidden Creek Ln
- 8133 Harvest Hill
- 12855 Shawnee Crest
- 12400 Whispering Winds Dr
- 13071 Promontory Trail
- 11738 Southgate Rd
- 6951 Mccurry Rd
- 13251 Promontory Trail
- 13244 Promontory Trail
- 11810 Love Rd
- 11831 Bowen Pkwy
- XXX Mccurry Rd
- 11546 Ridgecrest Dr
