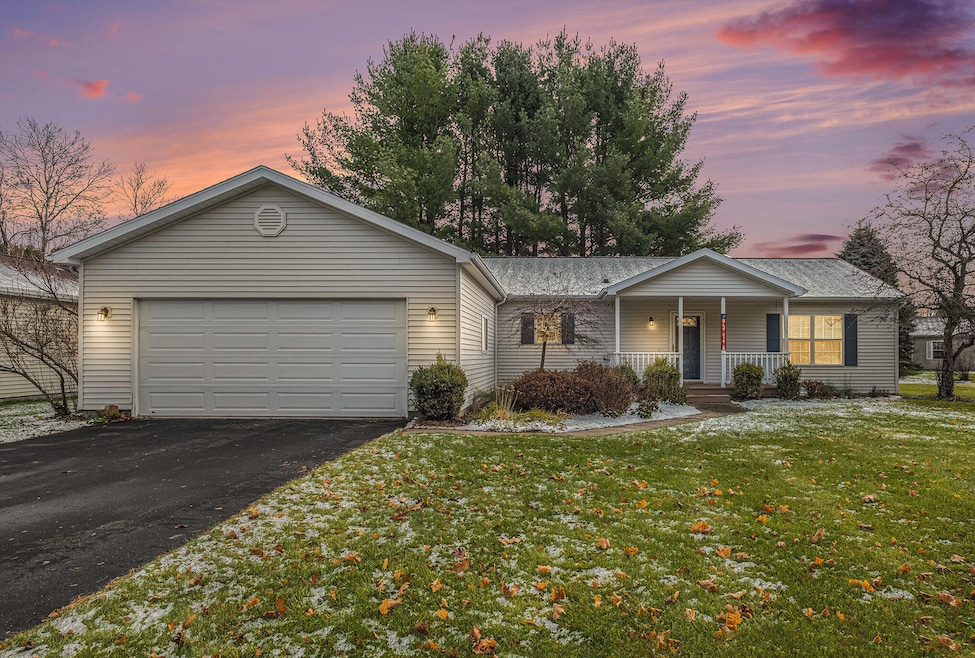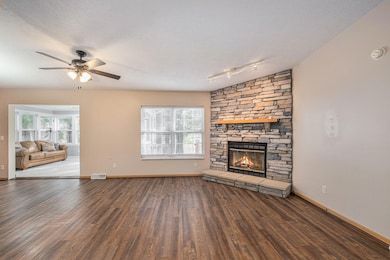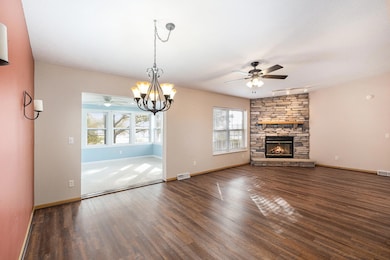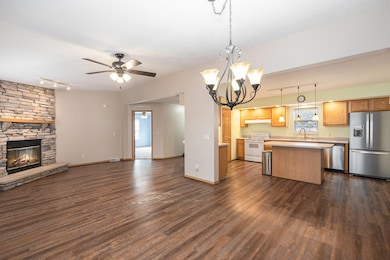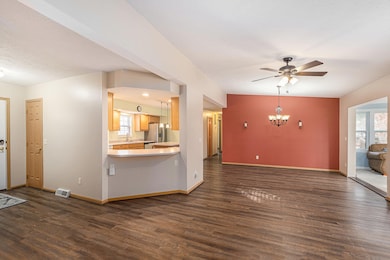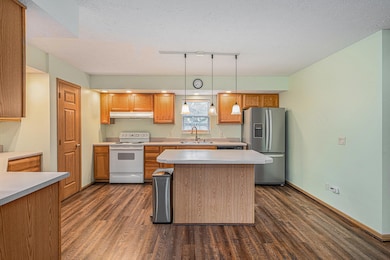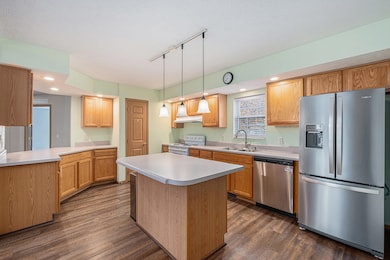7808 Sunset Shores Dr Unit 54 Stanwood, MI 49346
Estimated payment $1,550/month
Highlights
- Landing Strip
- Beach
- Water Access
- Boat Ramp
- Golf Course Community
- Fitness Center
About This Home
Discover your perfect retirement retreat in the desirable 55+ community of Sunset Shores in Canadian Lakes, MI. This stunning ranch-style home combines comfort and elegance, ideal for relaxing and entertaining. Enjoy the warm ambiance created by a beautiful fireplace in the open-concept living space, perfect for cozy evenings. The chef-friendly kitchen features a large snack bar and island, offering plenty of workspace and seating for family and friends. Experience the beauty of nature year-round in the inviting four-season room, ideal for morning coffee, afternoon reading, or evening relaxation. Sunset Shores & the Canadian Lakes community, enjoy access to beautiful lakes, golf courses, tennis & pickleball courts, indoor and outdoor pools. There are many social activities designed for an active lifestyle, while never mowing your grass. Location is within walking distance to Pines Beach, and your backyard has beautiful pine trees for privacy.
Property Details
Home Type
- Manufactured Home
Est. Annual Taxes
- $311
Year Built
- Built in 1999
Lot Details
- 0.29 Acre Lot
- Lot Dimensions are 80x160
- Property fronts a private road
- Shrub
- Level Lot
- Sprinkler System
- Land Lease
HOA Fees
- $686 Monthly HOA Fees
Parking
- 2 Car Attached Garage
- Front Facing Garage
Home Design
- Slab Foundation
- Asphalt Roof
- Vinyl Siding
Interior Spaces
- 1,650 Sq Ft Home
- 1-Story Property
- Ceiling Fan
- Gas Log Fireplace
- Insulated Windows
- Window Treatments
- Living Room with Fireplace
- Dining Room
- Bonus Room
- Sun or Florida Room
- Home Gym
Kitchen
- Range
- Dishwasher
- Kitchen Island
- Snack Bar or Counter
Flooring
- Carpet
- Linoleum
- Laminate
Bedrooms and Bathrooms
- 3 Main Level Bedrooms
- 2 Full Bathrooms
Laundry
- Laundry Room
- Laundry on main level
- Dryer
- Washer
Outdoor Features
- Water Access
- Property is near a lake
- Deck
- Enclosed Patio or Porch
Location
- Mineral Rights Excluded
Utilities
- Forced Air Heating and Cooling System
- Heating System Uses Natural Gas
- Well
- Electric Water Heater
- Shared Septic
- High Speed Internet
- Internet Available
- Cable TV Available
Community Details
Overview
- Association fees include water, trash, sewer, lawn/yard care
- Campground in community
Amenities
- Restaurant
- Landing Strip
- Clubhouse
- Meeting Room
Recreation
- Boat Ramp
- Community Boat Launch
- Beach
- Golf Course Community
- Golf Membership
- Golf Course Membership Available
- Tennis Courts
- Baseball Field
- Community Playground
- Fitness Center
- Community Indoor Pool
- Recreational Area
Pet Policy
- Pets Allowed
Building Details
- Security
Security
- Security Service
- Gated Community
Map
Home Values in the Area
Average Home Value in this Area
Property History
| Date | Event | Price | List to Sale | Price per Sq Ft |
|---|---|---|---|---|
| 11/20/2025 11/20/25 | For Sale | $159,000 | -- | $96 / Sq Ft |
Source: MichRIC
MLS Number: 25059291
- 7900 Sunset Shores Dr
- 9620 Sunset Dr Unit 341
- 9861 Sunset Dr Unit 305
- 6188 Fox Run Cir
- 6161 Fox Run Cir Unit 622
- 9385 Clubhouse Dr W
- 6718 Beechnut Ridge
- 6728 Beechnut Ridge
- 6797 Beechnut Ct
- 6807 Beechnut Ct
- 6135 Fawn Lake Dr
- 6685 Cedar Trace
- 6362 Cedar Trace
- 6127 Fawn Lake Dr
- 9760 Main St
- 9523 Fawn Ridge Rd
- 9380 Taylors Turn
- 9552 Fawn Lake Dr
- 6787 Mayfair Dr
- 6964 Club House Dr E
- 11711 Bluebird Dr
- 1601 Hiddenview Dr
- 5347 Birch Island Dr
- 19500 14 Mile Rd
- 20151 Gilbert Rd
- 14135 Bulldog Ln
- 217 Morrison St
- 319 S Stewart Ave
- 319 S Stewart Ave
- 311 Morrison St
- 310 Maple St Unit B
- 815 Country Way
- 830 Country Way
- 830 Water Tower Rd
- 321 N Michigan Ave Unit 2
- 1101 Fuller Ave
- 238 Baldwin St
- 710 W Edgerton St
- 2995 S Pine Ave
- 59 E Lake St
