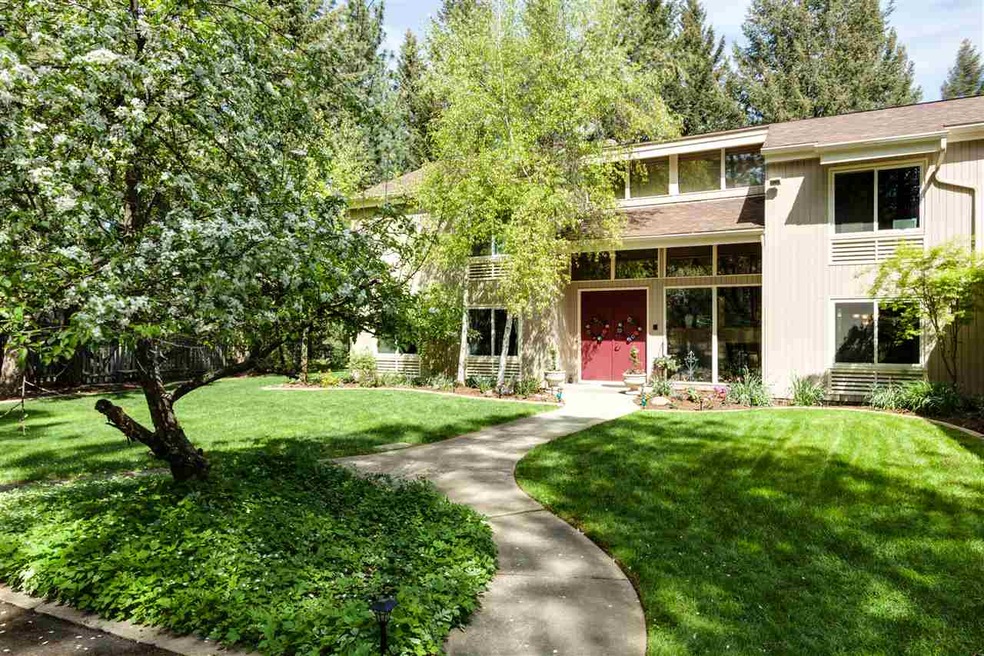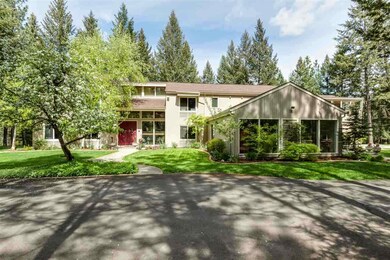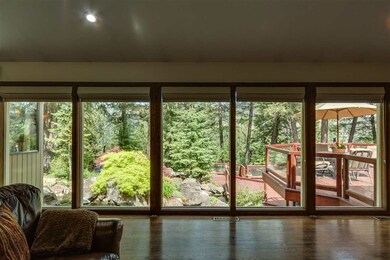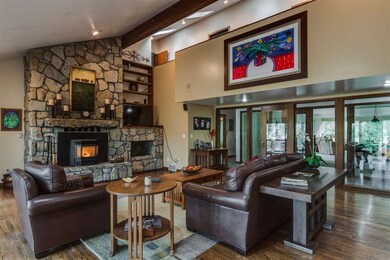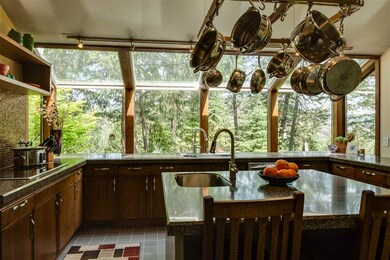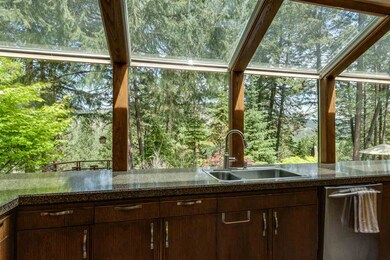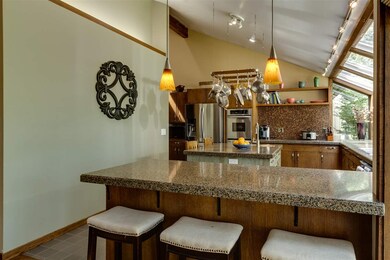
7808 W Rutter Pkwy Spokane, WA 99208
Dartford NeighborhoodHighlights
- RV Access or Parking
- 5 Acre Lot
- Contemporary Architecture
- Northwood Middle School Rated A-
- Mountain View
- Secluded Lot
About This Home
As of October 2016Fantastic architecturally designed home adjoining Riverside State Park! 4 bedrooms, 5 baths, two offices + bonus room. Stunning floor to ceiling rock fireplace in family room. Truly unique & special home w/flexibility to meet your needs. Beautifully furnished, many items available with separate bill of sale. Tucked behind acres of level land off Rutter Parkway. Entertain on cascading decks - forever views! Impressive waterfall takes this home over the top. If you love the outdoors, this is your dream home!
Home Details
Home Type
- Single Family
Est. Annual Taxes
- $9,752
Year Built
- Built in 1982
Lot Details
- 5 Acre Lot
- Secluded Lot
- Level Lot
- Sprinkler System
- Hillside Location
- Landscaped with Trees
Property Views
- Mountain
- Territorial
- Park or Greenbelt
Home Design
- Contemporary Architecture
- Composition Roof
- Wood Siding
Interior Spaces
- 2-Story Property
- 2 Fireplaces
- Self Contained Fireplace Unit Or Insert
- Fireplace Features Masonry
- Great Room
- Family Room with entrance to outdoor space
- Separate Formal Living Room
- Formal Dining Room
- Den
- Home Security System
Kitchen
- Eat-In Kitchen
- Breakfast Bar
- Double Oven
- Built-In Range
- Microwave
- Dishwasher
- Kitchen Island
- Disposal
Bedrooms and Bathrooms
- 4 Bedrooms
- Primary bedroom located on second floor
- Walk-In Closet
- Primary Bathroom is a Full Bathroom
- 5 Bathrooms
- Dual Vanity Sinks in Primary Bathroom
- Jetted Tub in Primary Bathroom
- Garden Bath
Partially Finished Basement
- Basement Fills Entire Space Under The House
- Exterior Basement Entry
- Recreation or Family Area in Basement
- Workshop
- Rough-In Basement Bathroom
- Rough in Bedroom
- Basement with some natural light
Parking
- 4 Car Attached Garage
- Garage Door Opener
- Off-Street Parking
- RV Access or Parking
Outdoor Features
- Storage Shed
Schools
- Evergreen Elementary School
- Northwood Middle School
- Mead High School
Utilities
- Forced Air Heating and Cooling System
- Pellet Stove burns compressed wood to generate heat
- Gas Available at Street
- Well
- Septic System
Listing and Financial Details
- Assessor Parcel Number 26054.9056
Community Details
Overview
- The community has rules related to covenants, conditions, and restrictions
Amenities
- Building Patio
- Community Deck or Porch
Ownership History
Purchase Details
Home Financials for this Owner
Home Financials are based on the most recent Mortgage that was taken out on this home.Purchase Details
Home Financials for this Owner
Home Financials are based on the most recent Mortgage that was taken out on this home.Purchase Details
Home Financials for this Owner
Home Financials are based on the most recent Mortgage that was taken out on this home.Purchase Details
Purchase Details
Home Financials for this Owner
Home Financials are based on the most recent Mortgage that was taken out on this home.Purchase Details
Home Financials for this Owner
Home Financials are based on the most recent Mortgage that was taken out on this home.Similar Homes in the area
Home Values in the Area
Average Home Value in this Area
Purchase History
| Date | Type | Sale Price | Title Company |
|---|---|---|---|
| Warranty Deed | $575,000 | None Available | |
| Warranty Deed | $600,280 | First American Title Ins Co | |
| Interfamily Deed Transfer | -- | Pacific Nw Title | |
| Interfamily Deed Transfer | -- | First American Title Ins | |
| Interfamily Deed Transfer | -- | First American Title Ins | |
| Warranty Deed | $405,000 | First American Title Ins | |
| Warranty Deed | $460,000 | Pioneer Title Company |
Mortgage History
| Date | Status | Loan Amount | Loan Type |
|---|---|---|---|
| Open | $388,500 | New Conventional | |
| Closed | $417,000 | New Conventional | |
| Previous Owner | $155,000 | Credit Line Revolving | |
| Previous Owner | $417,000 | New Conventional | |
| Previous Owner | $224,000 | Credit Line Revolving | |
| Previous Owner | $510,000 | Purchase Money Mortgage | |
| Previous Owner | $284,750 | No Value Available | |
| Previous Owner | $360,000 | No Value Available | |
| Closed | $100,000 | No Value Available |
Property History
| Date | Event | Price | Change | Sq Ft Price |
|---|---|---|---|---|
| 10/11/2016 10/11/16 | Sold | $575,000 | -8.0% | $66 / Sq Ft |
| 08/01/2016 08/01/16 | Pending | -- | -- | -- |
| 05/28/2016 05/28/16 | For Sale | $624,900 | +4.2% | $72 / Sq Ft |
| 03/28/2013 03/28/13 | Sold | $600,000 | -7.7% | $68 / Sq Ft |
| 01/25/2013 01/25/13 | Pending | -- | -- | -- |
| 01/15/2013 01/15/13 | For Sale | $649,900 | -- | $74 / Sq Ft |
Tax History Compared to Growth
Tax History
| Year | Tax Paid | Tax Assessment Tax Assessment Total Assessment is a certain percentage of the fair market value that is determined by local assessors to be the total taxable value of land and additions on the property. | Land | Improvement |
|---|---|---|---|---|
| 2025 | $9,752 | $933,200 | $204,000 | $729,200 |
| 2024 | $9,752 | $955,900 | $190,000 | $765,900 |
| 2023 | $9,194 | $993,900 | $228,000 | $765,900 |
| 2022 | $8,607 | $1,041,800 | $228,000 | $813,800 |
| 2021 | $8,015 | $697,900 | $148,800 | $549,100 |
| 2020 | $7,594 | $630,200 | $142,800 | $487,400 |
| 2019 | $6,993 | $586,700 | $136,800 | $449,900 |
| 2018 | $8,192 | $586,600 | $127,200 | $459,400 |
| 2017 | $9,297 | $670,000 | $127,200 | $542,800 |
| 2016 | $8,996 | $630,400 | $127,200 | $503,200 |
| 2015 | $8,103 | $580,700 | $82,000 | $498,700 |
| 2014 | -- | $525,300 | $82,000 | $443,300 |
| 2013 | -- | $0 | $0 | $0 |
Agents Affiliated with this Home
-
Suzy Dix

Seller's Agent in 2016
Suzy Dix
Windermere Manito, LLC
(509) 994-9300
1 in this area
146 Total Sales
-
Zac Scott

Buyer's Agent in 2016
Zac Scott
Avalon 24 Real Estate
(509) 868-5244
1 in this area
195 Total Sales
-
Claudia Restrepo
C
Seller's Agent in 2013
Claudia Restrepo
Keller Williams Realty Coeur d
(509) 922-7355
-
Seth Maefsky

Seller Co-Listing Agent in 2013
Seth Maefsky
Keller Williams Realty Coeur d
(509) 922-7355
7 in this area
472 Total Sales
-
Mike Bass

Buyer's Agent in 2013
Mike Bass
CENTURY 21 Beutler & Associates
(509) 990-4980
4 in this area
149 Total Sales
Map
Source: Spokane Association of REALTORS®
MLS Number: 201618441
APN: 26054.9056
- 5xxx Washington 291
- 11411 N Nine Mile Rd
- 6416 W Sundance Dr
- 10418 N Maximilian Ln
- 10306 N Rosswood Ct
- 6928 W Quentin Ct
- 10706 N Acoma Ct
- 10402 N Jimmy
- 10711 N Iroquois Dr
- 6310 W Sundance Dr
- 6519 W Kitsap Dr
- 10203 N Nine Mile Rd
- 6314 W Skagit Ave
- 6419 W Skagit Ave
- 10610 N Iroquois Dr
- 6313 W Skagit Ave
- 7021 W Kendick Ave
- 7009 W Kendick Ave
- 10207 N Comanche Dr
- 13903 N Riverbluff Ln
