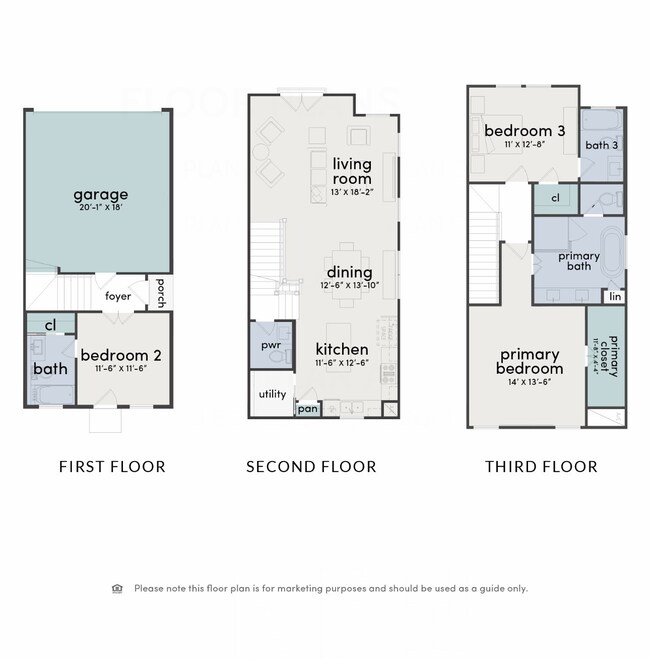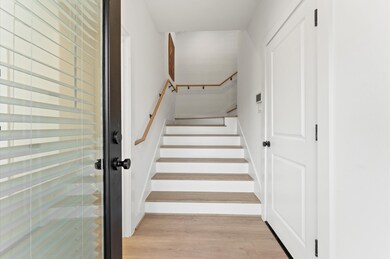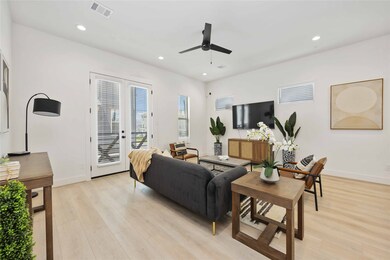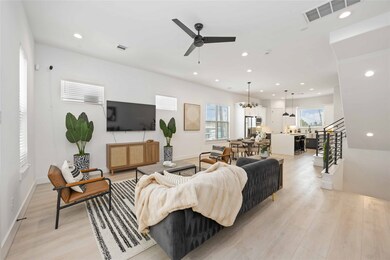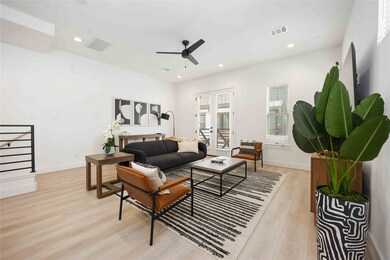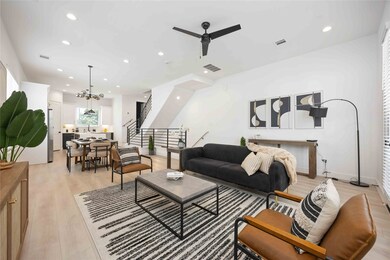NEW CONSTRUCTION
$10K PRICE DROP
7809 Amelia Rd Unit A Houston, TX 77055
Spring Branch East NeighborhoodEstimated payment $2,264/month
Total Views
1,530
3
Beds
3.5
Baths
1,776
Sq Ft
$231
Price per Sq Ft
Highlights
- Under Construction
- High Ceiling
- Family Room Off Kitchen
- Craftsman Architecture
- Quartz Countertops
- 2 Car Attached Garage
About This Home
Welcome to Amelia Oaks!! A beautiful new construction development by NJA Homes that offers both luxury & location! This three story floor plan offers many upgraded features & superior details throughout. Enjoy open concept living with high ceilings, stainless steel appliances, island kitchen, spacious primary suite, private backyard, two car garage & PRIVATE DRIVEWAY!! Located minutes from Energy Corridor, Galleria & Downtown Destinations! Easy access to I-10, I-45, 610 & Bush Airport!!
Home Details
Home Type
- Single Family
Est. Annual Taxes
- $367
Year Built
- Built in 2025 | Under Construction
Lot Details
- 1,553 Sq Ft Lot
- Back Yard Fenced
HOA Fees
- $75 Monthly HOA Fees
Parking
- 2 Car Attached Garage
Home Design
- Craftsman Architecture
- Slab Foundation
- Composition Roof
- Cement Siding
- Radiant Barrier
Interior Spaces
- 1,776 Sq Ft Home
- 3-Story Property
- Wired For Sound
- High Ceiling
- Ceiling Fan
- Insulated Doors
- Family Room Off Kitchen
- Living Room
- Open Floorplan
- Utility Room
- Washer and Gas Dryer Hookup
Kitchen
- Gas Oven
- Gas Range
- Microwave
- Dishwasher
- Kitchen Island
- Quartz Countertops
- Disposal
Flooring
- Tile
- Vinyl Plank
- Vinyl
Bedrooms and Bathrooms
- 3 Bedrooms
- En-Suite Primary Bedroom
- Double Vanity
- Soaking Tub
- Bathtub with Shower
- Separate Shower
Home Security
- Prewired Security
- Fire and Smoke Detector
Eco-Friendly Details
- Energy-Efficient Windows with Low Emissivity
- Energy-Efficient HVAC
- Energy-Efficient Lighting
- Energy-Efficient Insulation
- Energy-Efficient Doors
- Energy-Efficient Thermostat
- Ventilation
Schools
- Housman Elementary School
- Landrum Middle School
- Northbrook High School
Utilities
- Central Heating and Cooling System
- Heating System Uses Gas
- Programmable Thermostat
Community Details
- Association fees include common areas
- Beacon Residential Management Association, Phone Number (713) 466-1204
- Built by NJA Homes
- Amelia Oaks Subdivision
Map
Create a Home Valuation Report for This Property
The Home Valuation Report is an in-depth analysis detailing your home's value as well as a comparison with similar homes in the area
Home Values in the Area
Average Home Value in this Area
Property History
| Date | Event | Price | List to Sale | Price per Sq Ft |
|---|---|---|---|---|
| 10/27/2025 10/27/25 | Price Changed | $409,900 | -2.4% | $231 / Sq Ft |
| 07/13/2025 07/13/25 | For Sale | $419,900 | -- | $236 / Sq Ft |
Source: Houston Association of REALTORS®
Source: Houston Association of REALTORS®
MLS Number: 68110269
Nearby Homes
- 7803 Amelia Rd Unit A
- 7803 Amelia Rd Unit B
- 7805 Amelia Rd Unit A
- 7805 Amelia Rd Unit B
- 7807 Amelia Rd Unit B
- 1931 Johanna Dr
- 7809 Amelia Rd Unit B
- 7811 Amelia Rd Unit A
- 7811 Amelia Rd Unit B
- 7706 Sky Dweller Dr
- 7723 Sky Dweller Dr
- 7718 Sky Dweller Dr
- 7710 Sky Dweller Dr
- 7702 Sky Dweller Dr
- 1911 Jacquelyn Dr
- 2003 Counter Point Dr
- 2056 Johanna Dr Unit F
- 2054 Johanna Creek Dr
- 1939 Woodvine Dr
- 7811 Hammerly Blvd
- 1931 Johanna Dr
- 1855 Wirt Rd
- 7901 Amelia Rd
- 2056 Johanna Dr Unit F
- 2054 Johanna Creek Dr
- 7500 Highcrest Dr
- 2209 Silverbonnet St
- 2211 Silverbonnet St
- 1950 Spenwick Dr Unit 408
- 1740 Cove Crescent Ct
- 1917 Thonig Rd
- 7906 Hammerly Blvd
- 7713 Rainbow Close Ln
- 7905 Turquoise Ln
- 7703 Rainbow Close Ln
- 1714 Wellington Way
- 7422 Amelia Rd
- 2021 Spenwick Dr Unit 322
- 2011 Spenwick Dr Unit 427
- 2011 Spenwick Dr Unit 229

