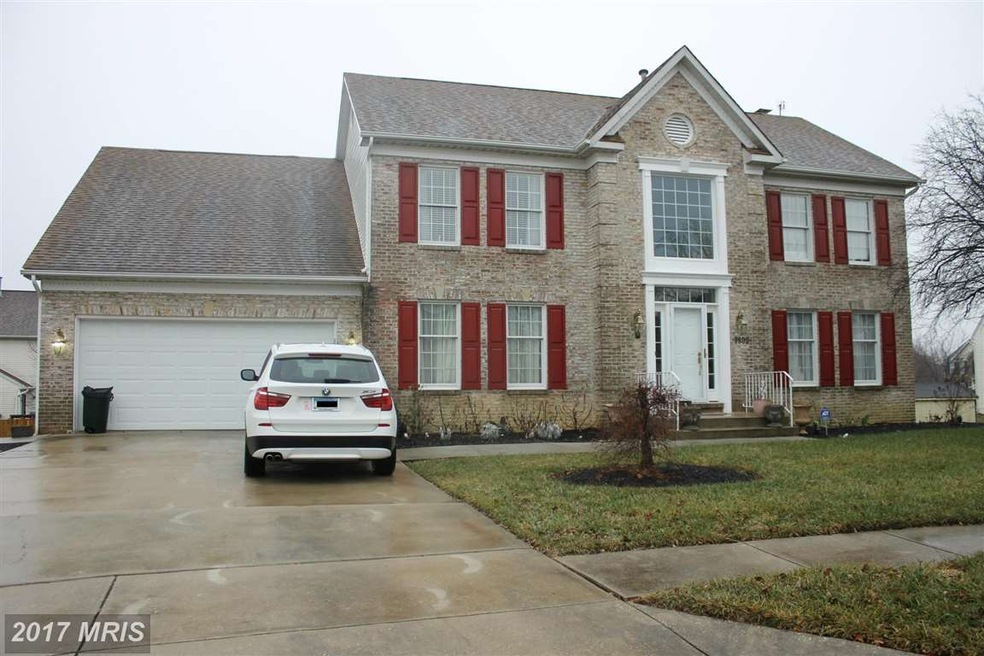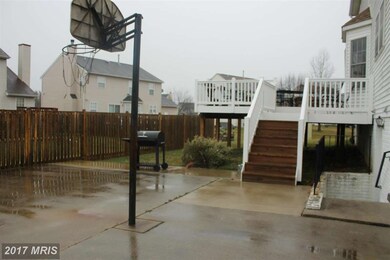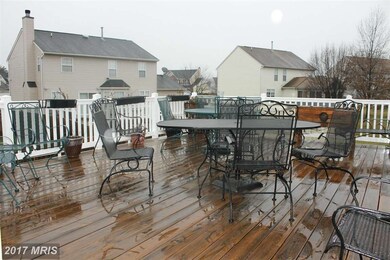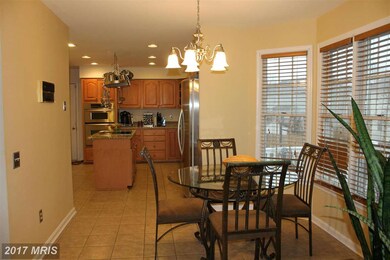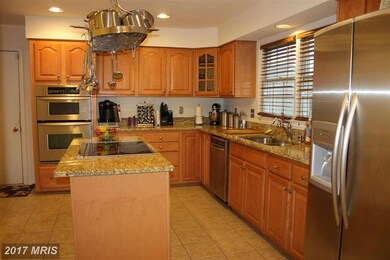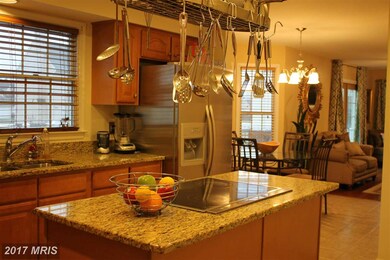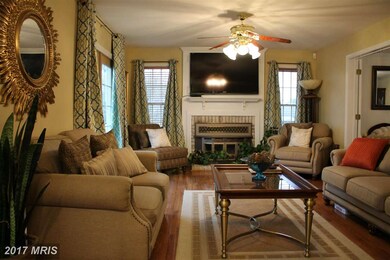
7809 Castle Rock Dr Clinton, MD 20735
Highlights
- Colonial Architecture
- No HOA
- Eat-In Kitchen
- 1 Fireplace
- Upgraded Countertops
- Intercom
About This Home
As of July 2021Back on the market pending release. Seller has found HOC!! SFH featuring 4BR, 3.5BA with a fully finished w/o bsmt. Hwd flrs, Renovated kitchen with stainless steel appliances, granite countertops, ceramic titles and breakfast area.Good size deck, nicely lvld backyard and electrical hookup for portable generator. Mstr BR with walk-in closet, Main BA with his/her sink, hot tub & stand up shower.
Last Buyer's Agent
Matthew Snell
Weichert, REALTORS
Home Details
Home Type
- Single Family
Est. Annual Taxes
- $4,367
Year Built
- Built in 1991
Lot Details
- 0.27 Acre Lot
- Property is in very good condition
- Property is zoned R80
Parking
- Off-Street Parking
Home Design
- Colonial Architecture
- Brick Exterior Construction
Interior Spaces
- Property has 3 Levels
- Crown Molding
- 1 Fireplace
- Window Treatments
- Dining Area
- Intercom
Kitchen
- Eat-In Kitchen
- Built-In Oven
- Cooktop
- Dishwasher
- Kitchen Island
- Upgraded Countertops
- Disposal
Bedrooms and Bathrooms
- 4 Bedrooms
- 3.5 Bathrooms
Laundry
- Dryer
- Washer
Finished Basement
- Walk-Out Basement
- Basement Fills Entire Space Under The House
- Connecting Stairway
- Rear Basement Entry
Schools
- Stephen Decatur Middle School
Utilities
- Forced Air Heating and Cooling System
- Natural Gas Water Heater
Community Details
- No Home Owners Association
- Highland Meadows Plat 6 Subdivision
Listing and Financial Details
- Tax Lot 63
- Assessor Parcel Number 17090968248
Ownership History
Purchase Details
Home Financials for this Owner
Home Financials are based on the most recent Mortgage that was taken out on this home.Purchase Details
Home Financials for this Owner
Home Financials are based on the most recent Mortgage that was taken out on this home.Purchase Details
Purchase Details
Similar Homes in Clinton, MD
Home Values in the Area
Average Home Value in this Area
Purchase History
| Date | Type | Sale Price | Title Company |
|---|---|---|---|
| Special Warranty Deed | $465,000 | Accommodation | |
| Special Warranty Deed | $465,000 | Accommodation | |
| Deed | $329,000 | Rgs Title | |
| Interfamily Deed Transfer | -- | None Available | |
| Deed | $227,800 | -- |
Mortgage History
| Date | Status | Loan Amount | Loan Type |
|---|---|---|---|
| Open | $456,297 | FHA | |
| Closed | $456,297 | FHA | |
| Previous Owner | $300,357 | FHA | |
| Previous Owner | $323,040 | FHA | |
| Previous Owner | $175,300 | New Conventional |
Property History
| Date | Event | Price | Change | Sq Ft Price |
|---|---|---|---|---|
| 07/09/2021 07/09/21 | Sold | $465,000 | 0.0% | $182 / Sq Ft |
| 06/24/2021 06/24/21 | For Sale | $465,000 | 0.0% | $182 / Sq Ft |
| 06/11/2021 06/11/21 | Pending | -- | -- | -- |
| 06/11/2021 06/11/21 | Price Changed | $465,000 | 0.0% | $182 / Sq Ft |
| 06/11/2021 06/11/21 | Off Market | $465,000 | -- | -- |
| 06/09/2021 06/09/21 | For Sale | $440,000 | +33.7% | $172 / Sq Ft |
| 03/31/2015 03/31/15 | Sold | $329,000 | -8.6% | $129 / Sq Ft |
| 03/12/2015 03/12/15 | Price Changed | $360,000 | +2.9% | $141 / Sq Ft |
| 03/02/2015 03/02/15 | Pending | -- | -- | -- |
| 02/25/2015 02/25/15 | For Sale | $350,000 | +6.4% | $137 / Sq Ft |
| 01/28/2015 01/28/15 | Pending | -- | -- | -- |
| 01/27/2015 01/27/15 | Off Market | $329,000 | -- | -- |
| 01/22/2015 01/22/15 | For Sale | $350,000 | +6.4% | $137 / Sq Ft |
| 01/21/2015 01/21/15 | Off Market | $329,000 | -- | -- |
| 01/21/2015 01/21/15 | For Sale | $350,000 | -- | $137 / Sq Ft |
Tax History Compared to Growth
Tax History
| Year | Tax Paid | Tax Assessment Tax Assessment Total Assessment is a certain percentage of the fair market value that is determined by local assessors to be the total taxable value of land and additions on the property. | Land | Improvement |
|---|---|---|---|---|
| 2024 | $7,510 | $478,533 | $0 | $0 |
| 2023 | $4,906 | $441,167 | $0 | $0 |
| 2022 | $6,398 | $403,800 | $101,500 | $302,300 |
| 2021 | $5,941 | $373,000 | $0 | $0 |
| 2020 | $5,483 | $342,200 | $0 | $0 |
| 2019 | $4,459 | $311,400 | $100,700 | $210,700 |
| 2018 | $4,773 | $300,067 | $0 | $0 |
| 2017 | $4,520 | $288,733 | $0 | $0 |
| 2016 | -- | $277,400 | $0 | $0 |
| 2015 | $4,835 | $277,400 | $0 | $0 |
| 2014 | $4,835 | $277,400 | $0 | $0 |
Agents Affiliated with this Home
-

Seller's Agent in 2021
Margeau Gilbert
Real Broker, LLC
(240) 462-1955
2 in this area
25 Total Sales
-
D
Buyer's Agent in 2021
Dona Winston
Redfin Corp
-

Seller's Agent in 2015
Sofia Pellegrino
Samson Properties
(703) 593-6976
92 Total Sales
-
M
Buyer's Agent in 2015
Matthew Snell
Weichert Corporate
Map
Source: Bright MLS
MLS Number: 1001037657
APN: 09-0968248
- 8805 Bolero Ct
- 8406 Mimosa Ave
- 8710 Brand Ct
- 0 Dangerfield Rd
- 0 Clinton Vista Ln
- 6601 Springbrook Ln
- 6612 Bullrush Ct
- 8811 Crossbill Rd
- 7804 New Ascot Ln
- 9200 Stuart Ln
- 8301 Cedarview Ct
- 8817 Mimosa Ave
- 6410 Woodley Rd
- 8304 Cedarview Ct
- 9216 Spring Acres Rd
- 9200 Pine View Ln
- 9003 Woodyard Rd
- 9303 Foxcroft Ave
- 6005 Plata St
- 6422 Horseshoe Rd
