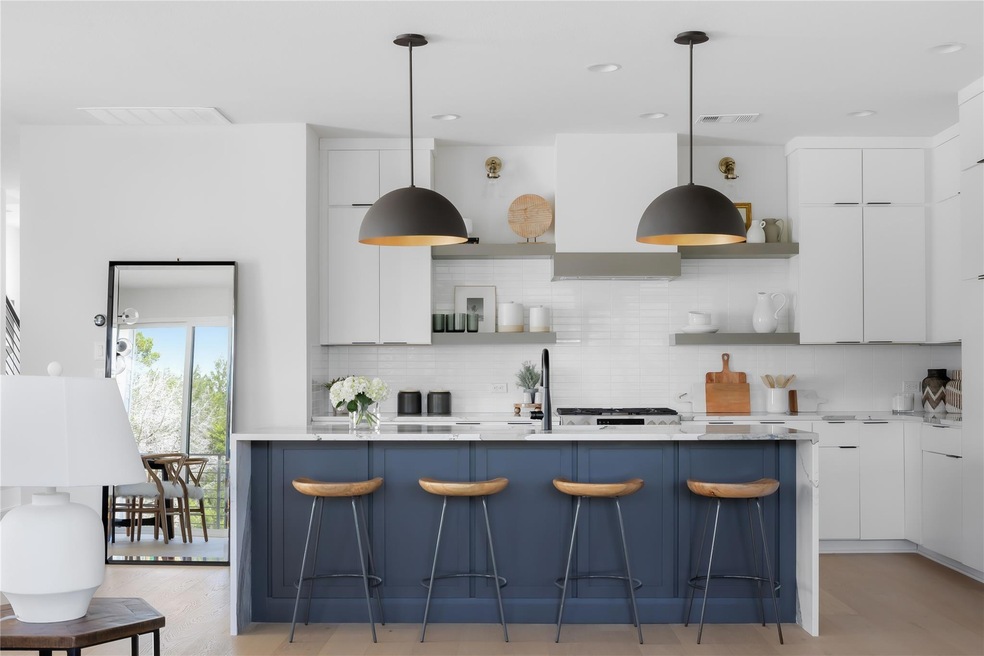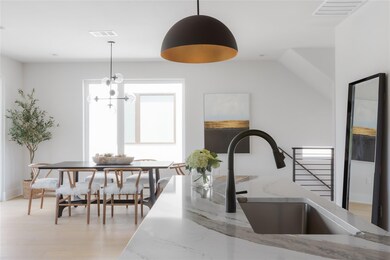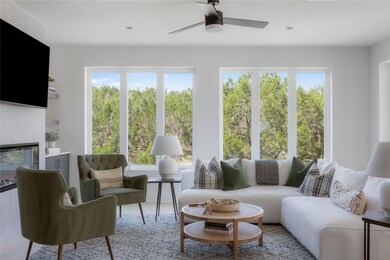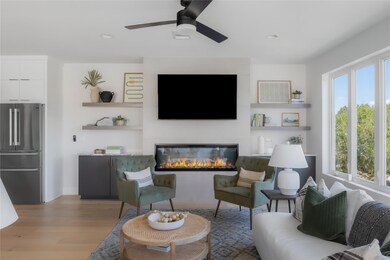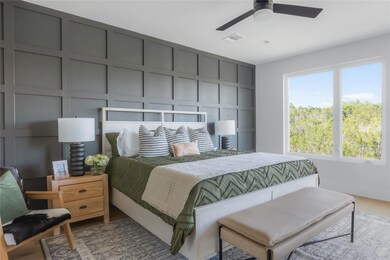7809 Old Bee Caves Rd Unit 11 Austin, TX 78735
West Oak Hill NeighborhoodEstimated payment $6,407/month
Highlights
- View of Hills
- Wood Flooring
- Covered Patio or Porch
- Small Middle School Rated A-
- Private Yard
- Stainless Steel Appliances
About This Home
NOW SELLING | The Habanero Floor Plan at Cayena Creekside | This luxury 2-story home features high ceilings, stainless steel appliances, hardwood flooring, a private yard & large windows providing lots of natural light. Upgrades include - modern fireplaces with custom built-ins, a rooftop terrace, select design features, luxury finishes, the option to extend hardwood floors in bedrooms, larger lots with space for a pool and much more!
This home is not yet built, but you can visit the model home at Cayena Phase I. Model Home Open Saturdays & Sundays 1:00 - 4:00 PM | 7907 Yellow Thistle Trail, Austin, TX 78735.
Discover our exclusive gated community of 25 modern, minimalist 2- and 3-story detached city homes. Situated in the heart of Southwest Austin with serene walking trails, our unique floor plans combine contemporary architecture with warm, high-end interiors. These spacious homes near downtown Austin are sophisticated and refined, featuring high ceilings, expansive rooftop terraces, elevator options on select plans, and two-car ground-level garages. Surrounded by a lush canopy of trees and green space, these 3- and 4-bedroom homes are thoughtfully designed with chef-inspired kitchens and entertainment-centric layouts.
Listing Agent
Compass RE Texas, LLC Brokerage Phone: (512) 657-3939 License #0429374 Listed on: 06/13/2025

Open House Schedule
-
Saturday, September 20, 20251:00 to 4:00 pm9/20/2025 1:00:00 PM +00:009/20/2025 4:00:00 PM +00:00Visit our model home at 7907 Yellow Thistle Trail, Austin, Texas 78737.Add to Calendar
-
Sunday, September 21, 20251:00 to 4:00 pm9/21/2025 1:00:00 PM +00:009/21/2025 4:00:00 PM +00:00Visit our model home at 7907 Yellow Thistle Trail, Austin, Texas 78737.Add to Calendar
Home Details
Home Type
- Single Family
Year Built
- Built in 2025
Lot Details
- Northeast Facing Home
- Fenced
- Private Yard
- Back Yard
HOA Fees
- $275 Monthly HOA Fees
Parking
- 2 Car Garage
- Front Facing Garage
Home Design
- Home to be built
- Slab Foundation
- HardiePlank Type
- Stucco
Interior Spaces
- 1,987 Sq Ft Home
- 2-Story Property
- Ceiling Fan
- Fireplace
- Double Pane Windows
- Views of Hills
Kitchen
- Free-Standing Range
- Dishwasher
- Stainless Steel Appliances
- Kitchen Island
- Disposal
Flooring
- Wood
- Tile
Bedrooms and Bathrooms
- 3 Bedrooms
- Walk-In Closet
- Double Vanity
Outdoor Features
- Balcony
- Covered Patio or Porch
Schools
- Oak Hill Elementary School
- Small Middle School
- Austin High School
Utilities
- Central Heating and Cooling System
Community Details
- Association fees include common area maintenance, landscaping
- Cayena Creekside Association
- Cayena Creekside Subdivision
Listing and Financial Details
- Assessor Parcel Number 7809 Old Bee Caves Rd #11
- Tax Block A
Map
Home Values in the Area
Average Home Value in this Area
Property History
| Date | Event | Price | Change | Sq Ft Price |
|---|---|---|---|---|
| 06/13/2025 06/13/25 | For Sale | $969,000 | -- | $488 / Sq Ft |
Source: Unlock MLS (Austin Board of REALTORS®)
MLS Number: 7202345
- The Fresno Plan at Cayena Creekside
- The Yucatan Plan at Cayena Creekside
- The Anaheim Plan at Cayena Creekside
- The Habanero Plan at Cayena Creekside
- The Serrano Plan at Cayena Creekside
- The Pasilla Plan at Cayena Creekside
- The Carolina Plan at Cayena Creekside
- 7809 Old Bee Caves Rd Unit 12
- 7809 Old Bee Caves Rd Unit 10
- 7925 Tusman Dr
- 7820 Oteka Cove
- 7716 Journeyville Dr
- 7608 Journeyville Dr
- 6914 Rifle Bend
- 6803 Silvermine Dr
- 6718 Silvermine Dr Unit 802
- 6718 Silvermine Dr Unit 201
- 6718 Silvermine Dr Unit 804
- Plan 2586 at Creekside at Estancia
- Plan 1780 at Creekside at Estancia
- 8001 Hwy 71 W
- 7511 Old Bee Caves Rd Unit 1
- 6017 Kelsing Cove
- 7313 Lookout Bluff Terrace Unit D4
- 8405 Old Bee Caves Rd
- 8104 Pinto Path
- 7701 Rialto Blvd Unit 1121
- 7701 Rialto Blvd Unit 1333
- 7701 Rialto Blvd Unit 104
- 8100 Red Willow Dr Unit 2-level apt and huge yard
- 6905 Smokey Hill Rd
- 7107 Scenic Brook Dr Unit ID1054233P
- 8600 W Highway 71
- 7221 Scenic Brook Dr
- 6705 Covered Bridge Dr Unit 22
- 7601 Rialto Blvd
- 5517 Fort Benton Dr
- 5701 Sunset Ridge
- 8405 Red Willow Dr
- 8715 W Highway 71
