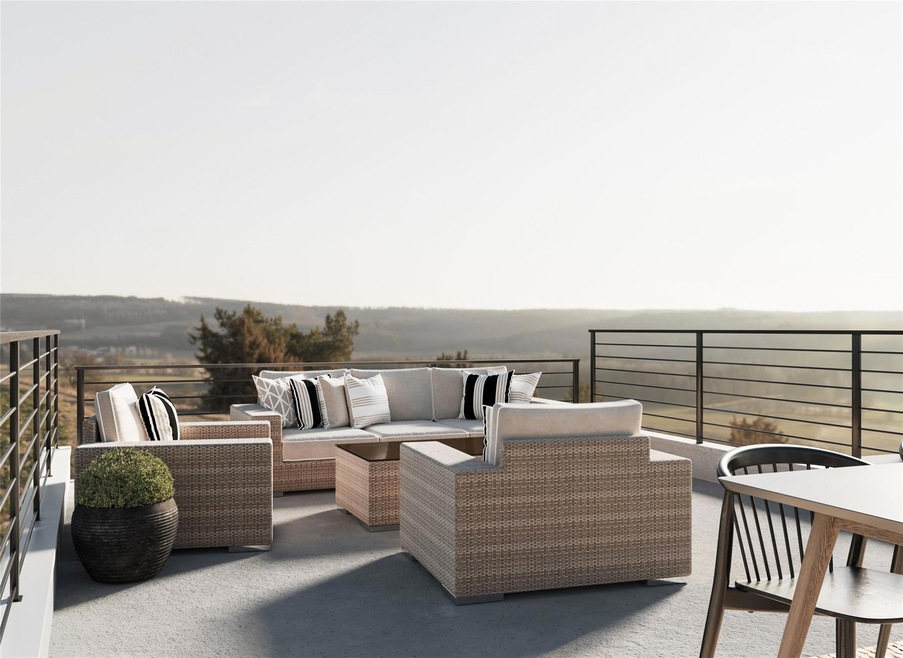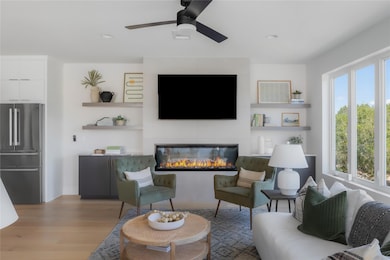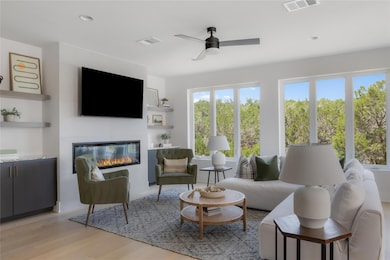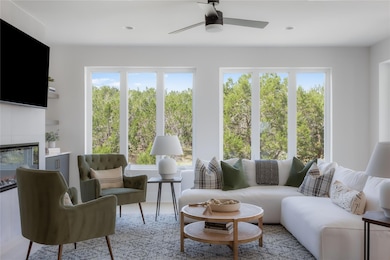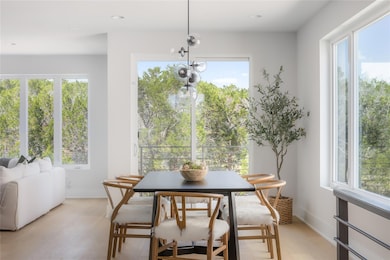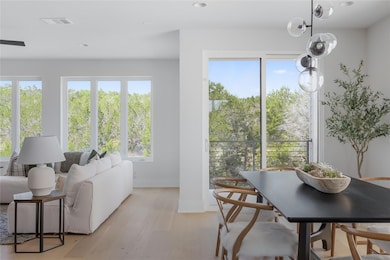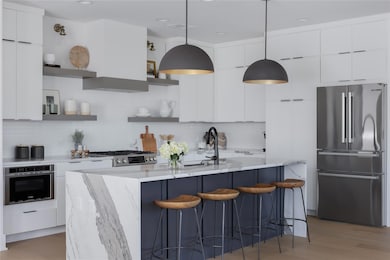7809 Old Bee Caves Rd Unit 14 Austin, TX 78735
West Oak Hill NeighborhoodEstimated payment $7,167/month
Highlights
- Gated Community
- Open Floorplan
- Multiple Living Areas
- Small Middle School Rated A-
- Wood Flooring
- Stainless Steel Appliances
About This Home
NOW PRE-SELLING | The Yucatan Floor Plan at Cayena Phase II - Cayena Creekside | This luxury 3-story home features high ceilings, stainless steel appliances, hardwood flooring, a private yard & large windows providing lots of natural light. Upgrades include - modern fireplaces with custom built-ins, a rooftop terrace, select design features, luxury finishes, the option to extend hardwood floors in bedrooms, larger lots with space for a pool and much more! This home is not yet built, but you can visit the model home at Cayena Phase I. Model Home Open Saturdays 1:00 - 4:00 PM | 7907 Yellow Thistle Trail, Austin, TX 78735. Discover our exclusive gated community of 25 modern, minimalist 2- and 3-story detached city homes. Situated in the heart of Southwest Austin with serene walking trails, our unique floor plans combine contemporary architecture with warm, high-end interiors. These spacious homes near downtown Austin are sophisticated and refined, featuring high ceilings, expansive rooftop terraces, elevator options on select plans, and two-car ground-level garages. Surrounded by a lush canopy of trees and green space, these 3- and 4-bedroom homes are thoughtfully designed with chef-inspired kitchens and entertainment-centric layouts.
Listing Agent
Compass RE Texas, LLC Brokerage Phone: (512) 657-3939 License #0429374 Listed on: 09/25/2025

Open House Schedule
-
Saturday, November 22, 20251:00 to 4:00 pm11/22/2025 1:00:00 PM +00:0011/22/2025 4:00:00 PM +00:00Please visit our model home located at 7907 Yellow Thistle Trail, Austin, TX 78735.Add to Calendar
-
Saturday, December 06, 20251:00 to 4:00 pm12/6/2025 1:00:00 PM +00:0012/6/2025 4:00:00 PM +00:00Please visit our model home located at 7907 Yellow Thistle Trail, Austin, TX 78735.Add to Calendar
Home Details
Home Type
- Single Family
Year Built
- 2026
Lot Details
- Northeast Facing Home
- Back Yard Fenced
- Level Lot
HOA Fees
- $275 Monthly HOA Fees
Parking
- 2 Car Garage
Home Design
- Home to be built
- Slab Foundation
- Composition Roof
- HardiePlank Type
- Stucco
Interior Spaces
- 2,332 Sq Ft Home
- 3-Story Property
- Open Floorplan
- Ceiling Fan
- Fireplace
- Multiple Living Areas
Kitchen
- Built-In Oven
- Gas Range
- Dishwasher
- Stainless Steel Appliances
Flooring
- Wood
- Carpet
- Tile
Bedrooms and Bathrooms
- 4 Bedrooms | 1 Main Level Bedroom
- Walk-In Closet
Schools
- Oak Hill Elementary School
- Small Middle School
- Austin High School
Additional Features
- Rear Porch
- Central Heating and Cooling System
Listing and Financial Details
- Assessor Parcel Number Unit 14
- Tax Block A
Community Details
Overview
- Association fees include common area maintenance
- Cayena Creekside Association
- Cayena Creekside Subdivision
Additional Features
- Common Area
- Gated Community
Map
Home Values in the Area
Average Home Value in this Area
Property History
| Date | Event | Price | List to Sale | Price per Sq Ft |
|---|---|---|---|---|
| 09/25/2025 09/25/25 | For Sale | $1,099,000 | -- | $471 / Sq Ft |
Source: Unlock MLS (Austin Board of REALTORS®)
MLS Number: 5526199
- 7809 Old Bee Caves Rd Unit 15
- The Yucatan Plan at Cayena Creekside
- The Anaheim Plan at Cayena Creekside
- The Habanero Plan at Cayena Creekside
- The Carolina Plan at Cayena Creekside
- 7809 Old Bee Caves Rd Unit 13
- The Serrano Plan at Cayena Creekside
- The Pasilla Plan at Cayena Creekside
- The Fresno Plan at Cayena Creekside
- 7511 Old Bee Caves Rd Unit 2
- 7716 Journeyville Dr
- 7816 Oteka Cove
- 7505 Dawn Hill Cir
- 6718 Silvermine Dr Unit 804
- 7212 Lookout Bluff Terrace Unit D18
- 7010 Harvest Trail Dr
- 6203 Aviara Dr
- 7008 Chinook Dr
- 7924 Yellow Thistle Unit 39
- 7921 Floracita Ln Unit 26
- 8001 Hwy 71 W
- 7829 Oteka Cove
- 6017 Kelsing Cove
- 7313 Lookout Bluff Terrace Unit D4
- 7310 Sunset Heights Cir Unit F-20
- 6718 Silvermine Dr Unit 702
- 6718 Silvermine Dr Unit 704
- 8405 Old Bee Caves Rd
- 5909 Terravista Dr
- 8104 Pinto Path
- 5202 Pink Poppy Pass
- 7701 Rialto Blvd Unit 1232
- 7617 Menler Dr
- 6905 Smokey Hill Rd
- 7107 Scenic Brook Dr Unit ID1054233P
- 7701 Rialto Blvd Unit 1313
- 8600 W Highway 71
- 7202 Silvermine Dr
- 7000 Oak Meadow Cir Unit D
- 6705 Covered Bridge Dr Unit 22
