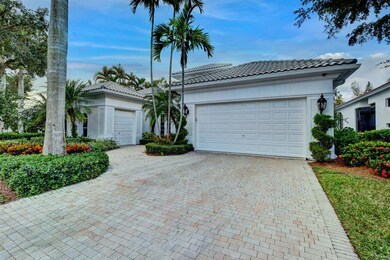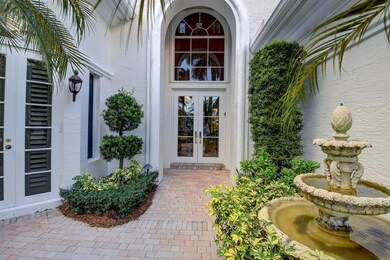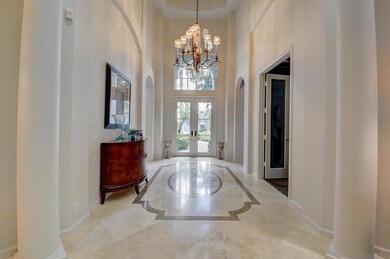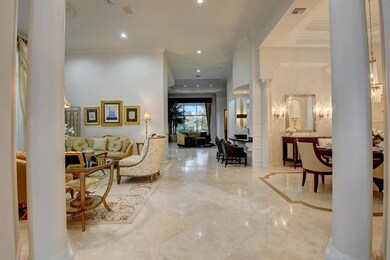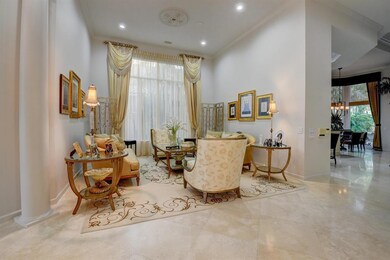
7809 Palencia Way Delray Beach, FL 33446
Addison Reserve NeighborhoodHighlights
- Golf Course Community
- Fitness Center
- Private Pool
- Spanish River Community High School Rated A+
- Gated with Attendant
- Golf Course View
About This Home
As of February 2021This Beautiful Cortina Model w/ 3 BR.3.2 BA + Built-In Office, 3543 SF Under Air. Marble Flooring on a Diagonal, Separate Formal Living Room & Dining Room w/Granite Wet Bar, Office w/Hardwood Built-Ins/Coffer Ceilings, Plantation Shutters, Recently Remodeled Gourmet Granite Kitchen w/ Stainless Steel Appliances/Double Wall Oven, Crown Molding & Marble Flooring Throughout, Cabana Bath & Upgraded Powder Room, Custom Window Treatments Throughout, Central Vacuum, Electric Shades in Oversized Master Suite w/His & Hers Custom Closets/Custom Window Treatments. Marble Master Bath w/Dual Sinks/Separate Tub & Shower, Recently installed 2 New A/C Units. New Extensive Landscaping Front 7 Back, Heated Pool w/Patio Area, Storage Mezzanine in 2.5 Garage, Accordion Hurricane Shutters, Golf Membership.
Last Agent to Sell the Property
Luxury Partners Realty License #3343086 Listed on: 12/30/2020

Home Details
Home Type
- Single Family
Est. Annual Taxes
- $4,921
Year Built
- Built in 2000
Lot Details
- 9,519 Sq Ft Lot
- Fenced
- Sprinkler System
- Zero Lot Line
- Property is zoned RTS
HOA Fees
- $442 Monthly HOA Fees
Parking
- 3 Car Attached Garage
- Garage Door Opener
- Driveway
Property Views
- Golf Course
- Garden
- Pool
Home Design
- Mediterranean Architecture
- Spanish Tile Roof
- Tile Roof
Interior Spaces
- 3,543 Sq Ft Home
- 1-Story Property
- Wet Bar
- Central Vacuum
- Built-In Features
- High Ceiling
- Entrance Foyer
- Family Room
- Formal Dining Room
- Den
Kitchen
- Breakfast Area or Nook
- Built-In Oven
- Electric Range
- Microwave
- Dishwasher
- Disposal
Flooring
- Carpet
- Marble
Bedrooms and Bathrooms
- 4 Bedrooms
- Split Bedroom Floorplan
- Walk-In Closet
- Roman Tub
Laundry
- Laundry Room
- Dryer
- Washer
- Laundry Tub
Home Security
- Home Security System
- Security Lights
- Fire and Smoke Detector
Outdoor Features
- Private Pool
- Patio
Utilities
- Forced Air Zoned Heating and Cooling System
- Electric Water Heater
- Cable TV Available
Listing and Financial Details
- Assessor Parcel Number 00424628170000020
Community Details
Overview
- Association fees include management, common areas, cable TV, ground maintenance, maintenance structure, parking, security, trash
- Private Membership Available
- Addison Reserve Subdivision
Amenities
- Sauna
- Clubhouse
- Game Room
- Community Library
Recreation
- Golf Course Community
- Tennis Courts
- Community Basketball Court
- Pickleball Courts
- Fitness Center
- Community Pool
- Community Spa
- Putting Green
Security
- Gated with Attendant
- Resident Manager or Management On Site
Ownership History
Purchase Details
Home Financials for this Owner
Home Financials are based on the most recent Mortgage that was taken out on this home.Purchase Details
Purchase Details
Home Financials for this Owner
Home Financials are based on the most recent Mortgage that was taken out on this home.Purchase Details
Home Financials for this Owner
Home Financials are based on the most recent Mortgage that was taken out on this home.Purchase Details
Home Financials for this Owner
Home Financials are based on the most recent Mortgage that was taken out on this home.Purchase Details
Similar Homes in Delray Beach, FL
Home Values in the Area
Average Home Value in this Area
Purchase History
| Date | Type | Sale Price | Title Company |
|---|---|---|---|
| Warranty Deed | $749,000 | Tri County Florida Title Co | |
| Interfamily Deed Transfer | -- | Attorney | |
| Warranty Deed | $680,000 | Attorney | |
| Warranty Deed | $1,120,000 | Horizon Title Services Inc | |
| Warranty Deed | $925,000 | Patch Reef Title Company Inc | |
| Deed | $657,300 | -- |
Mortgage History
| Date | Status | Loan Amount | Loan Type |
|---|---|---|---|
| Open | $350,000 | New Conventional | |
| Previous Owner | $800,000 | Purchase Money Mortgage | |
| Previous Owner | $500,000 | Fannie Mae Freddie Mac |
Property History
| Date | Event | Price | Change | Sq Ft Price |
|---|---|---|---|---|
| 02/23/2021 02/23/21 | Sold | $749,000 | 0.0% | $211 / Sq Ft |
| 01/24/2021 01/24/21 | Pending | -- | -- | -- |
| 12/30/2020 12/30/20 | For Sale | $749,000 | +10.1% | $211 / Sq Ft |
| 08/17/2018 08/17/18 | Sold | $680,000 | -28.3% | $192 / Sq Ft |
| 07/18/2018 07/18/18 | Pending | -- | -- | -- |
| 10/01/2017 10/01/17 | For Sale | $949,000 | -- | $268 / Sq Ft |
Tax History Compared to Growth
Tax History
| Year | Tax Paid | Tax Assessment Tax Assessment Total Assessment is a certain percentage of the fair market value that is determined by local assessors to be the total taxable value of land and additions on the property. | Land | Improvement |
|---|---|---|---|---|
| 2024 | $11,466 | $722,125 | -- | -- |
| 2023 | $11,205 | $701,092 | $0 | $0 |
| 2022 | $11,203 | $680,672 | $0 | $0 |
| 2021 | $4,949 | $302,248 | $0 | $0 |
| 2020 | $4,921 | $298,075 | $0 | $0 |
| 2019 | $9,078 | $528,867 | $0 | $528,867 |
| 2018 | $9,204 | $511,926 | $0 | $511,926 |
| 2017 | $8,237 | $489,974 | $0 | $0 |
| 2016 | $8,271 | $479,896 | $0 | $0 |
| 2015 | $8,480 | $476,560 | $0 | $0 |
| 2014 | $8,503 | $472,778 | $0 | $0 |
Agents Affiliated with this Home
-
M
Seller's Agent in 2021
Mark Seigerman
Luxury Partners Realty
(516) 635-6200
1 in this area
32 Total Sales
-
M
Buyer's Agent in 2021
Mark Nestler
One Sotheby's International Realty
(561) 212-1517
1 in this area
66 Total Sales
-
L
Seller's Agent in 2018
Lawrence Gross
Berkshire Hathaway Florida Realty
-
C
Seller Co-Listing Agent in 2018
Cherie Gross
Berkshire Hathaway Florida Realty
(561) 703-3016
15 in this area
16 Total Sales
Map
Source: BeachesMLS
MLS Number: R10681169
APN: 00-42-46-28-17-000-0020
- 7741 Montecito Place
- 7920 Palencia Way
- 8199 Lost Creek Ln
- 17096 Northway Cir
- 8151 Lost Creek Ln
- 7522 Isla Verde Way
- 8131 Laurel Falls Dr
- 7919 L Aquila Way
- 16794 Bridge Crossing Cir
- 16210 Rosecroft Terrace
- 16211 Rosecroft Terrace
- 7695 Villa D Este Way
- 8365 Hawks Gully Ave
- 16796 Charles River Dr
- 7946 Villa D Este Way
- 8389 Hawks Gully Ave
- 8397 Hawks Gully Ave
- 8305 Fishhawk Falls Ct
- 16414 Braeburn Ridge Trail
- 8080 Laurel Falls Dr

