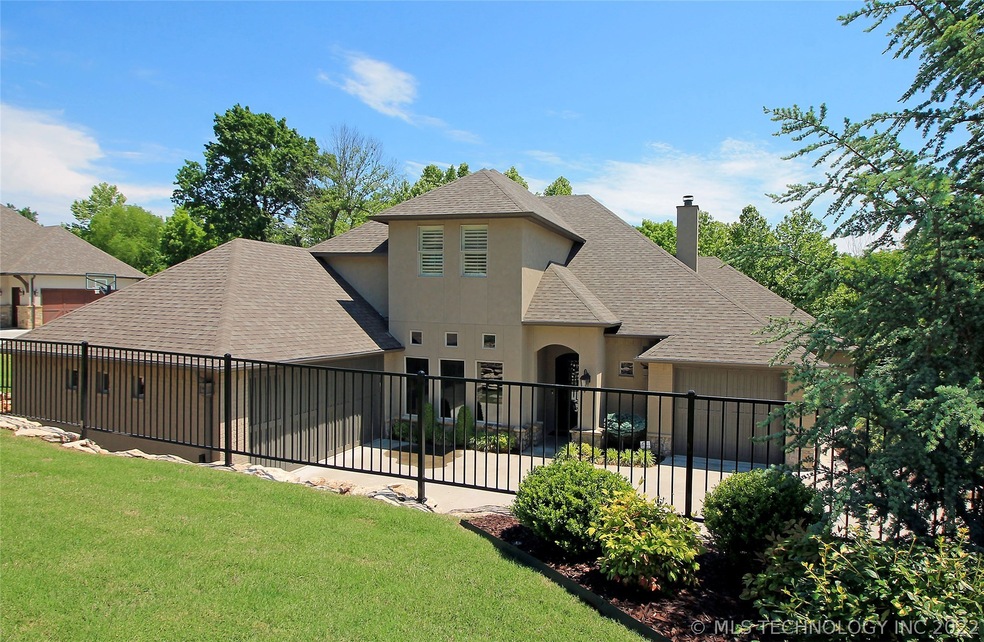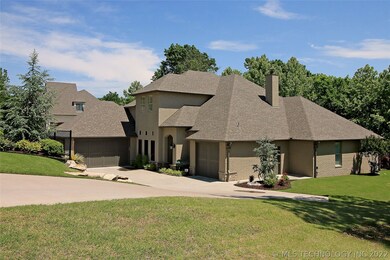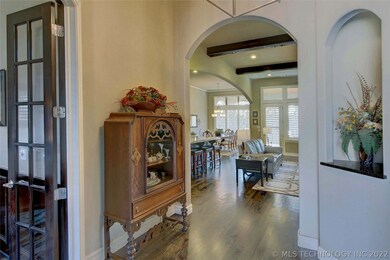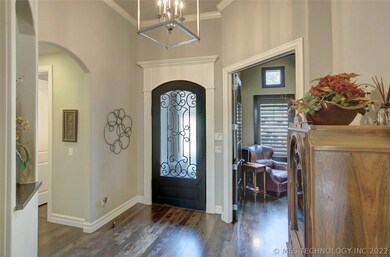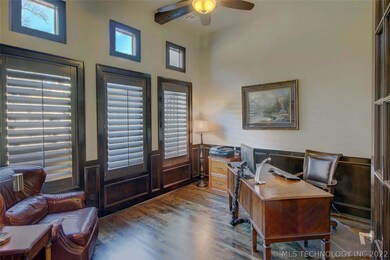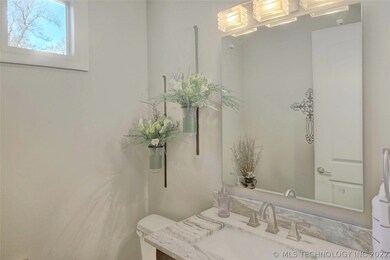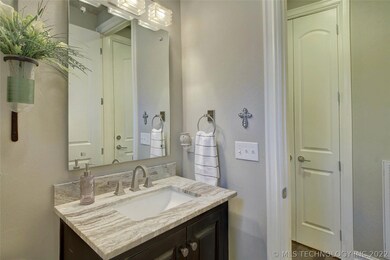
7809 S 7th St Broken Arrow, OK 74011
Indian Springs Estates NeighborhoodHighlights
- Gated Community
- Wooded Lot
- Outdoor Fireplace
- French Provincial Architecture
- Vaulted Ceiling
- Wood Flooring
About This Home
As of August 2020Fabulous custom 4/4/1/3 home in gated community. Currently priced at $70K below appraisal! Impressive granite kitchen, island seating for 4, walk-in pantry. Bright FR w/beamed ceilings, hickory HW, surround sound & huge FP Formal Dining area. Master ste w/spacious bath, double vanities, soaking tub & walk-in shower. All bedrooms have private granite baths and walk-in closets, secluded guest bedroom up. Large office could be a formal living area. Sprawling covered patio with gas fire pit and greenbelt view
Last Agent to Sell the Property
Bill Fiore
Inactive Office License #149988 Listed on: 04/02/2020
Last Buyer's Agent
Bill Fiore
Inactive Office License #149988 Listed on: 04/02/2020
Home Details
Home Type
- Single Family
Est. Annual Taxes
- $6,273
Year Built
- Built in 2016
Lot Details
- 0.37 Acre Lot
- West Facing Home
- Decorative Fence
- Landscaped
- Sprinkler System
- Wooded Lot
HOA Fees
- $125 Monthly HOA Fees
Parking
- 3 Car Attached Garage
- Parking Storage or Cabinetry
- Side Facing Garage
Home Design
- French Provincial Architecture
- Slab Foundation
- Wood Frame Construction
- Fiberglass Roof
- Asphalt
- Stucco
Interior Spaces
- 3,154 Sq Ft Home
- 1-Story Property
- Wired For Data
- Dry Bar
- Vaulted Ceiling
- Ceiling Fan
- Wood Burning Fireplace
- Gas Log Fireplace
- Vinyl Clad Windows
- Insulated Windows
- Insulated Doors
- Washer and Gas Dryer Hookup
- Attic
Kitchen
- Built-In Double Oven
- Gas Oven
- Gas Range
- Microwave
- Dishwasher
- Granite Countertops
- Disposal
Flooring
- Wood
- Carpet
- Tile
Bedrooms and Bathrooms
- 4 Bedrooms
Home Security
- Security System Owned
- Fire and Smoke Detector
Eco-Friendly Details
- Energy-Efficient Windows
- Energy-Efficient Insulation
- Energy-Efficient Doors
- Ventilation
Outdoor Features
- Covered Patio or Porch
- Outdoor Fireplace
- Fire Pit
- Exterior Lighting
- Rain Gutters
Schools
- Spring Creek Elementary School
- Broken Arrow High School
Utilities
- Forced Air Zoned Heating and Cooling System
- Heating System Uses Gas
- Programmable Thermostat
- Gas Water Heater
- High Speed Internet
- Phone Available
- Satellite Dish
- Cable TV Available
Community Details
Overview
- The Lakes At Indian Springs III Subdivision
- Greenbelt
Recreation
- Hiking Trails
Security
- Gated Community
Ownership History
Purchase Details
Purchase Details
Home Financials for this Owner
Home Financials are based on the most recent Mortgage that was taken out on this home.Purchase Details
Home Financials for this Owner
Home Financials are based on the most recent Mortgage that was taken out on this home.Similar Homes in Broken Arrow, OK
Home Values in the Area
Average Home Value in this Area
Purchase History
| Date | Type | Sale Price | Title Company |
|---|---|---|---|
| Warranty Deed | -- | None Available | |
| Warranty Deed | $448,000 | First Americantitle Ins Co | |
| Warranty Deed | $45,000 | Executives Title & Escrow Co |
Mortgage History
| Date | Status | Loan Amount | Loan Type |
|---|---|---|---|
| Previous Owner | $56,014 | Commercial | |
| Previous Owner | $248,000 | New Conventional | |
| Previous Owner | $248,000 | New Conventional | |
| Previous Owner | $247,000 | New Conventional | |
| Previous Owner | $300,000 | Construction |
Property History
| Date | Event | Price | Change | Sq Ft Price |
|---|---|---|---|---|
| 08/04/2020 08/04/20 | Sold | $448,000 | -0.4% | $142 / Sq Ft |
| 04/02/2020 04/02/20 | Pending | -- | -- | -- |
| 04/02/2020 04/02/20 | For Sale | $450,000 | +900.0% | $143 / Sq Ft |
| 02/24/2015 02/24/15 | Sold | $45,000 | -21.7% | $14 / Sq Ft |
| 01/27/2015 01/27/15 | Pending | -- | -- | -- |
| 01/27/2015 01/27/15 | For Sale | $57,500 | -- | $18 / Sq Ft |
Tax History Compared to Growth
Tax History
| Year | Tax Paid | Tax Assessment Tax Assessment Total Assessment is a certain percentage of the fair market value that is determined by local assessors to be the total taxable value of land and additions on the property. | Land | Improvement |
|---|---|---|---|---|
| 2024 | $6,649 | $54,331 | $4,930 | $49,401 |
| 2023 | $6,649 | $51,744 | $5,231 | $46,513 |
| 2022 | $6,388 | $49,280 | $6,050 | $43,230 |
| 2021 | $6,391 | $49,280 | $6,050 | $43,230 |
| 2020 | $6,268 | $47,510 | $4,848 | $42,662 |
| 2019 | $6,273 | $47,510 | $4,848 | $42,662 |
| 2018 | $7,835 | $60,170 | $4,950 | $55,220 |
| 2017 | $7,874 | $60,170 | $4,950 | $55,220 |
| 2016 | $647 | $4,950 | $4,950 | $0 |
| 2015 | $176 | $1,361 | $1,361 | $0 |
| 2014 | -- | $1,361 | $1,361 | $0 |
Agents Affiliated with this Home
-
B
Seller's Agent in 2020
Bill Fiore
Inactive Office
-
M
Seller's Agent in 2015
Marvin Mooney
Inactive Office
Map
Source: MLS Technology
MLS Number: 2012393
APN: 80179-74-02-64660
- 7604 S 6th St
- 408 E Kingsport St
- 509 E Glendale St
- 7505 S 4th St
- 7508 S 5th St
- 8309 S 4th St
- 8300 S 3rd St
- 538 Meadowood Dr
- 301 E Glendale St
- 508 E Ocala St
- 1508 E Little Rock St
- 8401 S 4th St
- 609 E Pensacola St
- 800 Millwood Rd
- 8213 S Ash Ave
- 117 W Timberlane St
- 8219 S 14th Place
- 501 E Yuma Dr
- 305 Fairway Dr
- 913 E Shreveport St
