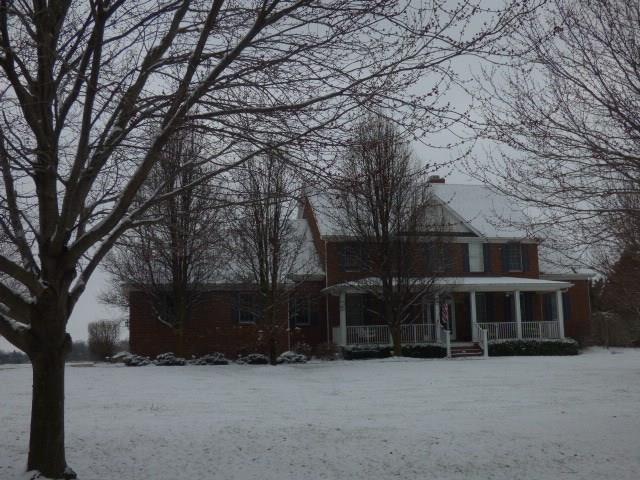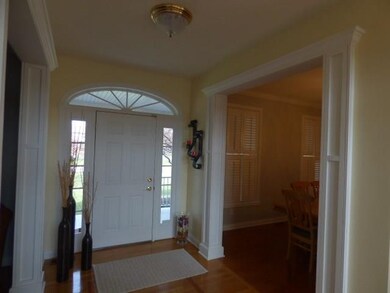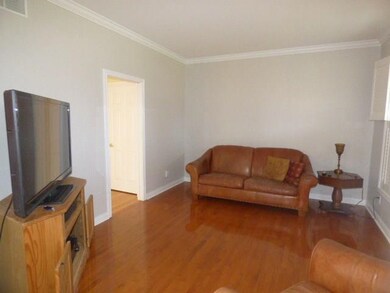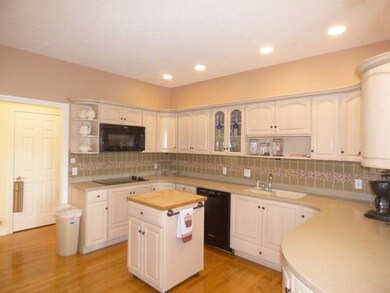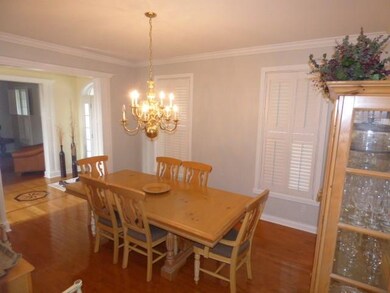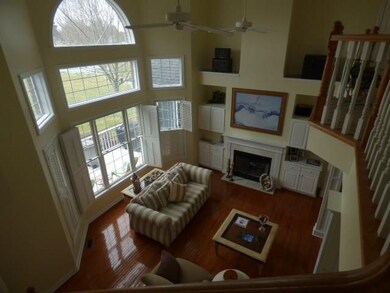
7809 W York Prairie Way Muncie, IN 47304
Highlights
- Cathedral Ceiling
- Double Oven
- Walk-In Closet
- Pleasant View Elementary School Rated A-
- Tray Ceiling
- Security System Owned
About This Home
As of June 2017A fabulous home. The great room is 2 story,floor to ceiling windows, fire place & balcony overlooking it all. Main floor has hardwood floors.There is a formal dining room & den.Kitchen has Corian counter tops,glass back splash, breakfast nook& sunroom to the back.Main floor laundry. MBath, jet tub,double vanities,15x12WIC.3 BR up, 1 with attached bath,WIC, 3rd-4th BR WIC, Jack & Jill bath. Basement has Family, exercise, game, bar,&office. 23x14 theater. Rural location, 1.3 acres on cul-de-sac
Last Agent to Sell the Property
Berkshire Hathaway Home License #RB14041293 Listed on: 03/12/2017

Home Details
Home Type
- Single Family
Est. Annual Taxes
- $4,046
Year Built
- Built in 1999
Lot Details
- 1.3 Acre Lot
- Sprinkler System
Home Design
- Brick Exterior Construction
- Vinyl Siding
- Concrete Perimeter Foundation
Interior Spaces
- 2-Story Property
- Tray Ceiling
- Cathedral Ceiling
- Great Room with Fireplace
- Finished Basement
- Sump Pump
- Pull Down Stairs to Attic
Kitchen
- Double Oven
- Electric Cooktop
- Microwave
- Dishwasher
- Disposal
Bedrooms and Bathrooms
- 4 Bedrooms
- Walk-In Closet
Home Security
- Security System Owned
- Fire and Smoke Detector
Parking
- Garage
- Driveway
Eco-Friendly Details
- Energy-Efficient Windows
- Energy-Efficient HVAC
- Energy-Efficient Lighting
- Energy-Efficient Insulation
Utilities
- Forced Air Heating and Cooling System
- Heating System Uses Gas
- Well
- High-Efficiency Water Heater
- Gas Water Heater
Community Details
- York Prairie Subdivision
Listing and Financial Details
- Assessor Parcel Number 181011300015000032
Ownership History
Purchase Details
Home Financials for this Owner
Home Financials are based on the most recent Mortgage that was taken out on this home.Purchase Details
Home Financials for this Owner
Home Financials are based on the most recent Mortgage that was taken out on this home.Similar Homes in Muncie, IN
Home Values in the Area
Average Home Value in this Area
Purchase History
| Date | Type | Sale Price | Title Company |
|---|---|---|---|
| Deed | -- | -- | |
| Warranty Deed | -- | -- |
Mortgage History
| Date | Status | Loan Amount | Loan Type |
|---|---|---|---|
| Open | $188,700 | Credit Line Revolving | |
| Closed | $150,000 | Credit Line Revolving | |
| Closed | $0 | Construction | |
| Closed | $172,000 | New Conventional | |
| Closed | $288,700 | Credit Line Revolving | |
| Closed | $288,096 | Construction | |
| Previous Owner | $275,000 | New Conventional | |
| Previous Owner | $230,000 | Future Advance Clause Open End Mortgage |
Property History
| Date | Event | Price | Change | Sq Ft Price |
|---|---|---|---|---|
| 06/12/2017 06/12/17 | Sold | $390,000 | -4.8% | $80 / Sq Ft |
| 05/09/2017 05/09/17 | Pending | -- | -- | -- |
| 03/12/2017 03/12/17 | For Sale | $409,488 | +12.2% | $84 / Sq Ft |
| 11/02/2015 11/02/15 | Sold | $365,000 | -8.5% | $122 / Sq Ft |
| 07/30/2015 07/30/15 | Price Changed | $399,000 | -7.2% | $133 / Sq Ft |
| 06/08/2015 06/08/15 | For Sale | $429,900 | -- | $143 / Sq Ft |
Tax History Compared to Growth
Tax History
| Year | Tax Paid | Tax Assessment Tax Assessment Total Assessment is a certain percentage of the fair market value that is determined by local assessors to be the total taxable value of land and additions on the property. | Land | Improvement |
|---|---|---|---|---|
| 2024 | $5,508 | $545,300 | $24,100 | $521,200 |
| 2023 | $5,581 | $550,900 | $24,100 | $526,800 |
| 2022 | $5,696 | $562,600 | $24,100 | $538,500 |
| 2021 | $4,069 | $397,300 | $24,100 | $373,200 |
| 2020 | $3,726 | $363,000 | $24,100 | $338,900 |
| 2019 | $3,809 | $371,300 | $24,100 | $347,200 |
| 2018 | $3,843 | $375,500 | $24,100 | $351,400 |
| 2017 | $3,767 | $368,000 | $22,100 | $345,900 |
| 2016 | $3,719 | $365,000 | $22,100 | $342,900 |
| 2014 | $4,096 | $402,700 | $22,100 | $380,600 |
| 2013 | -- | $380,000 | $22,100 | $357,900 |
Agents Affiliated with this Home
-
S
Seller's Agent in 2017
Sandra Bridges
Berkshire Hathaway Home
56 Total Sales
-
M
Seller's Agent in 2015
Michael Burke
RE/MAX
-
N
Buyer's Agent in 2015
Non-BLC Member
MIBOR REALTOR® Association
-
I
Buyer's Agent in 2015
IUO Non-BLC Member
Non-BLC Office
Map
Source: MIBOR Broker Listing Cooperative®
MLS Number: MBR21470924
APN: 18-10-11-300-015.000-032
- 213 N Bayberry Ln
- 7305 W Saint Andrews Ave
- 8810 W Tulip Tree Dr
- 7008 W Augusta Blvd
- 604 N Mesa Rd
- 8600 W Celedon Dr
- 405 N Aspen Ln
- 443 N Cherry Wood Ln
- 1105 N Buckeye Rd
- 435 N Cherry Wood Ln
- 9104 W Lone Beech Dr
- 6810 W Saint Andrews Ave
- 1605 N Magnolia Ln
- 905 S Wadsworth Ct
- 909 S Devonshire Rd
- 501 N Ludlow Rd
- 9508 W Lone Beech Dr
- 1300 N Tk Way
- 1009 S Buckingham Rd
- 1005 N Fox Berry Dr
