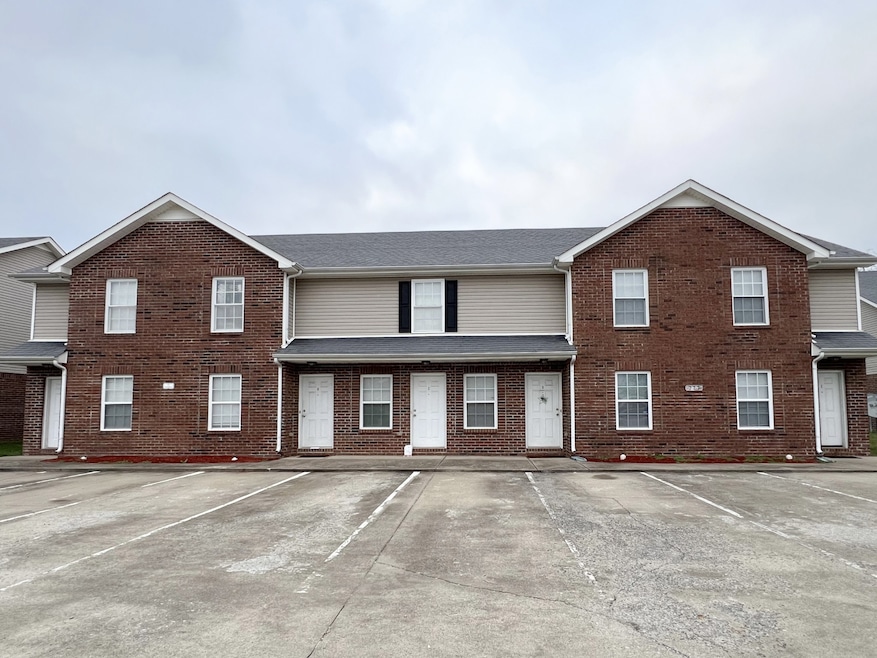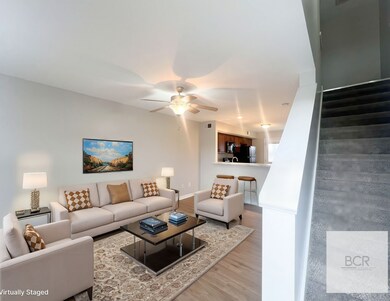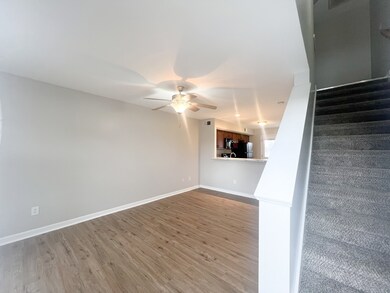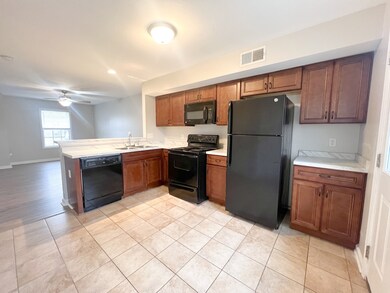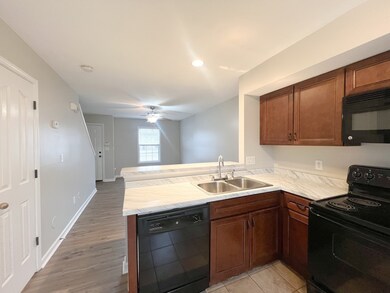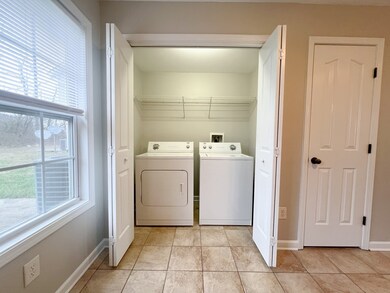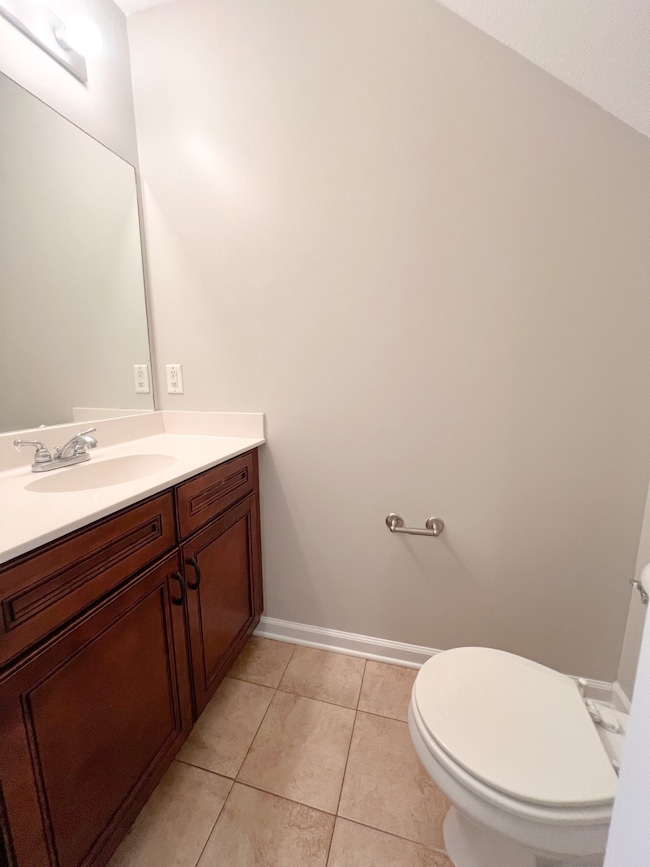781 Cherrybark Ln Unit D Clarksville, TN 37040
Highlights
- No HOA
- Central Heating and Cooling System
- Vinyl Flooring
- Patio
- Ceiling Fan
About This Home
$500 Off The First Month's Rent! This charming rental property offers a comfortable and convenient layout in a central location off of 101st Airborne Division Parkway. Downstairs, you'll find a spacious living room perfect for relaxing or entertaining, a half bath for convenience, and a fully equipped kitchen with a refrigerator, microwave, dishwasher, and stove. There's also a laundry closet with a washer and dryer, along with a patio door off the kitchen that provides easy access to outdoor space. Upstairs includes two bedrooms with ample closet space and a full bathroom. Additional features include central air, a pet-friendly policy, and THDA eligibility. Enjoy easy access to nearby amenities and commuter routes! SECOND CHANCE RENTAL PROGRAM: The Second Chance real estate program gives tenants another chance if they've been evicted or have a low credit score due to bad credit. Eligibility for tenants: 1. No more than one eviction that has been discharged or an open eviction that has been set up on a payment plan. Proof of first payment must be provided.
2. Background checks and screening.
3. Higher rent and security deposits. (Rent: $1379 Security Deposit: $2558)
4. Income requirements: 3 times the rental amount.
5. No Chapter 11 or Chapter 13 bankruptcy.
6. Discharged Chapter 7 bankruptcy accepted. Pet Policy: 2 pet max. Pets are accepted with an approved pet screening and owner approval. $350 non-refundable pet fee per pet. $25/monthly pet rent per pet. All pets MUST be approved by pet screening before they can be introduced to the property. *Photos of properties are for general representation and floor plan purposes only. Paint color, appliances, flooring and other interior fixtures may be different. A viewing of the actual residence can be scheduled upon approved application. *
Listing Agent
Blue Cord Realty, LLC Brokerage Phone: 9315424585 License #282108,323043 Listed on: 11/12/2025
Townhouse Details
Home Type
- Townhome
Year Built
- Built in 2008
Home Design
- Shingle Roof
Interior Spaces
- 958 Sq Ft Home
- Property has 2 Levels
- Ceiling Fan
Kitchen
- Oven or Range
- Microwave
- Dishwasher
Flooring
- Laminate
- Vinyl
Bedrooms and Bathrooms
- 2 Bedrooms
Laundry
- Dryer
- Washer
Home Security
Schools
- Glenellen Elementary School
- Kenwood Middle School
- Kenwood High School
Additional Features
- Patio
- Central Heating and Cooling System
Listing and Financial Details
- Property Available on 11/12/25
- The owner pays for trash collection
- Rent includes trash collection
- Assessor Parcel Number 063041A B 01600 00006041A
Community Details
Overview
- No Home Owners Association
- Oak Arbor Subdivision
Pet Policy
- Pets Allowed
Security
- Fire and Smoke Detector
Map
Source: Realtracs
MLS Number: 3045103
- 788 Cherrybark Ln
- 211 Sambar Dr
- 572 Tracy Ln
- 2330 Spike Ct
- 2413 Pea Ridge Rd
- 2397 Pea Ridge Rd
- 2318 Button Dr
- 2381 Pea Ridge Rd
- 2344 Pea Ridge Rd
- 2365 Pea Ridge Rd
- 510 Needmore Rd
- 2417 Pea Ridge Rd
- 2415 Pea Ridge Rd
- 2411 Pea Ridge Rd
- 2409 Pea Ridge Rd
- 2407 Pea Ridge Rd
- 2399 Pea Ridge Rd
- 2401 Pea Ridge Rd
- 2395 Pea Ridge Rd
- 2393 Pea Ridge Rd
- 777 Cherrybark Ln Unit D
- 792 Cherrybark Ln Unit B
- 2636 Del Ray Dr
- 5 Blackjack Way Unit E
- 760 Tracy Ln Unit D-105
- 760 Tracy Ln Unit F-107
- 760 Tracy Ln Unit A-102
- 760 Tracy Ln Unit D-108
- 760 Tracy Ln Unit E-105
- 760 Tracy Ln Unit E-101
- 760 Tracy Ln Unit D-102
- 760 Tracy Ln Unit C-109
- 760 Tracy Ln Unit F-105
- 760 Tracy Ln Unit B-103
- 760 Tracy Ln
- 816 Oak Arbor Ct Unit C
- 750 Tracy Ln Unit G-111
- 750 Tracy Ln Unit K-109
- 750 Tracy Ln Unit K-108
- 750 Tracy Ln Unit K-107
