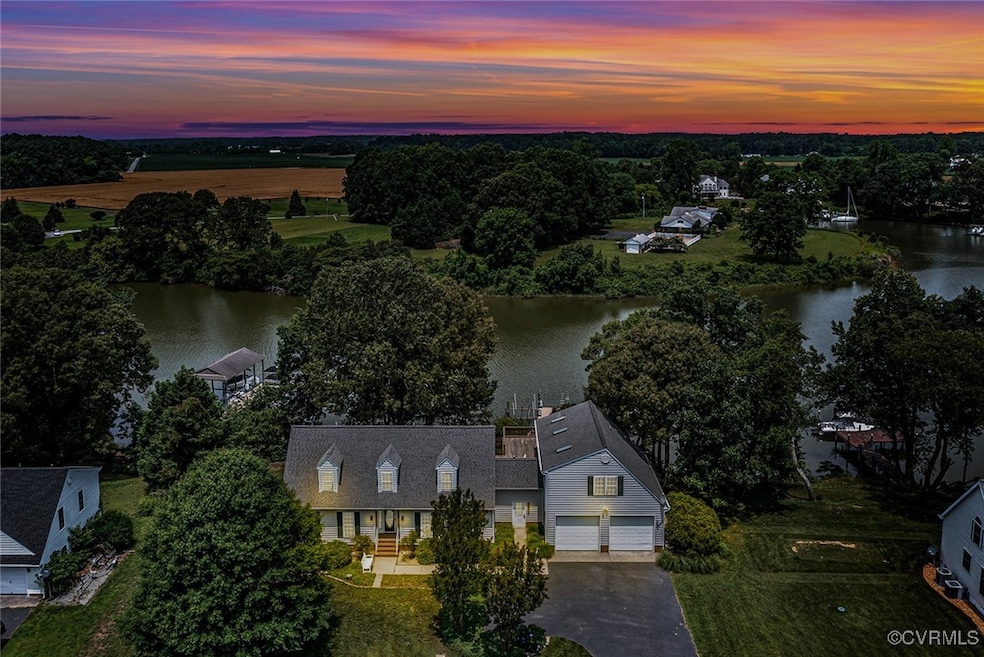781 Coan Haven Rd Lottsburg, VA 22511
Estimated payment $4,085/month
Highlights
- Water Views
- Boat Ramp
- Home fronts a creek
- Docks
- Boat Lift
- Cape Cod Architecture
About This Home
Tucked away in the scenic Northern Neck region of Virginia, this spacious waterfront property offers peaceful living with room to entertain. With a total of four bedrooms and three and a half bathrooms, this home stretches across 3,240 square feet and includes an inviting guest house—perfect for accommodating visitors or making weekend getaways even better. Inside the main home, you'll find a practical yet charming layout. The large kitchen and dining area make meal prep and dinner parties a breeze, while the cozy living room with a gas log fireplace adds warmth to chilly evenings. The sunroom, complete with vaulted ceilings and skylights, offers panoramic water views and a relaxing place to unwind. The first-floor features a generously sized primary bedroom with an ensuite bathroom that includes a jetted tub and separate shower. Upstairs, a bonus room, two additional bedrooms, and a full bath provide plenty of flexible living space. The guest house is a retreat of its own, complete with a kitchenette, comfortable den with a second fireplace, bedroom, and private bath—great for guests who come for a weekend and may want to stay a little longer. Step outside to experience the beautifully landscaped yard, paved driveway, and multiple balconies and patios overlooking a protected cove off the Coan River. A well-equipped pier complex with a boat lift adds a finishing touch for water lovers. Whether you're looking for a full-time residence or a weekend escape, this home has space, charm, and serene waterfront views to make it yours.
Home Details
Home Type
- Single Family
Est. Annual Taxes
- $2,802
Year Built
- Built in 2001
Lot Details
- 0.73 Acre Lot
- Home fronts a creek
Parking
- 2 Car Attached Garage
- Driveway
Home Design
- Cape Cod Architecture
- Frame Construction
- Composition Roof
- Vinyl Siding
Interior Spaces
- 3,240 Sq Ft Home
- 2-Story Property
- Vaulted Ceiling
- 2 Fireplaces
- Gas Fireplace
- Dining Area
- Water Views
- Crawl Space
Kitchen
- Stove
- Microwave
- Dishwasher
Flooring
- Carpet
- Tile
- Vinyl
Bedrooms and Bathrooms
- 4 Bedrooms
- Primary Bedroom on Main
- Hydromassage or Jetted Bathtub
Laundry
- Dryer
- Washer
Outdoor Features
- Mooring
- Boat Lift
- Boat Ramp
- Docks
- Dock Available
- Balcony
Schools
- Northumberland Elementary And Middle School
- Northumberland High School
Utilities
- Central Air
- Geothermal Heating and Cooling
- Well
- Septic Tank
Community Details
- Coan Haven Subdivision
Listing and Financial Details
- Tax Lot 21
- Assessor Parcel Number 10-0-1-0-91-U
Map
Home Values in the Area
Average Home Value in this Area
Tax History
| Year | Tax Paid | Tax Assessment Tax Assessment Total Assessment is a certain percentage of the fair market value that is determined by local assessors to be the total taxable value of land and additions on the property. | Land | Improvement |
|---|---|---|---|---|
| 2025 | $3,141 | $424,500 | $110,000 | $314,500 |
| 2024 | $2,802 | $424,500 | $110,000 | $314,500 |
| 2023 | $3,184 | $424,500 | $110,000 | $314,500 |
| 2022 | $2,589 | $424,500 | $110,000 | $314,500 |
| 2021 | $2,589 | $424,500 | $110,000 | $314,500 |
| 2020 | $2,505 | $424,500 | $110,000 | $314,500 |
| 2019 | $2,990 | $506,800 | $148,800 | $358,000 |
| 2018 | $2,838 | $506,800 | $148,800 | $358,000 |
| 2017 | $2,838 | $506,800 | $148,800 | $358,000 |
| 2016 | $2,737 | $506,800 | $148,800 | $358,000 |
| 2015 | -- | $506,800 | $148,800 | $358,000 |
| 2014 | -- | $506,800 | $148,800 | $358,000 |
| 2013 | -- | $559,800 | $186,900 | $372,900 |
Property History
| Date | Event | Price | Change | Sq Ft Price |
|---|---|---|---|---|
| 09/09/2025 09/09/25 | Price Changed | $723,000 | -3.3% | $223 / Sq Ft |
| 07/10/2025 07/10/25 | Price Changed | $748,000 | -4.6% | $231 / Sq Ft |
| 06/12/2025 06/12/25 | For Sale | $784,000 | -- | $242 / Sq Ft |
Source: Central Virginia Regional MLS
MLS Number: 2516643
APN: 10-0-1-0-91-U
- lot 9A Lake Landing Dr
- 2010 Lake Rd
- 2799 Lake Rd
- 2884 Lake Rd
- Lot 57 Holly Ct
- Lot 58 Holly Ct
- Lot 46 Sunrise Ct
- 813 Coan Harbour Dr
- 1142 Glebe View Ln
- 01F Bleak House Farm Ln
- 1572 Cowart Rd
- Lot 12 Glebe Rd
- Lot 7 Nokomis Ln
- 07 Nokomis Ln
- TBD Snows Cove Ln
- 425 Kingston Rd
- 910 Coan Dr
- 24 River Rd
- 542 Doctors Point Rd
- 69 Kingston Rd
- 50333 Scotland Beach Rd
- 14742 Macarthur Dr
- 17344 Potomac Sands Dr
- 32 Shoreline Dr
- 589 Mila Rd
- 49415 Holland Manor Dr
- 160 Lancaster Creek Dr
- 84 Washington St
- 18375 River Rd
- 18395 Herring Creek Rd
- 569 N Glebe Rd
- 18610 Three Notch Rd
- 18858 McKays Beach Rd
- 19146 Poplar Hill Ln
- 244 Meadowbrook Rd
- 43840 Tarrywyle Way
- 20479 Kings Hwy
- 46788 Glen Mary Farm Rd Unit APARTMENT 2
- 19756 Three Notch Rd
- 20812 Rosslare Ct







