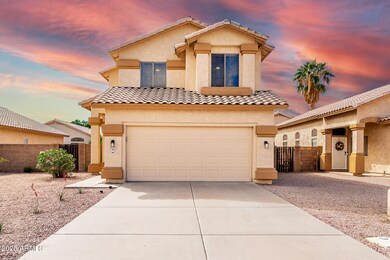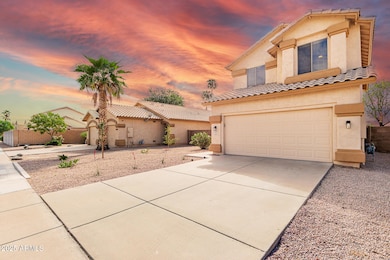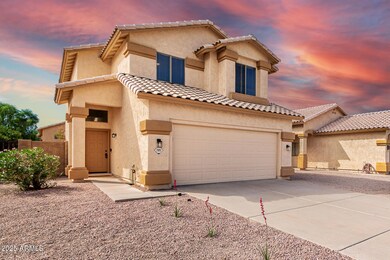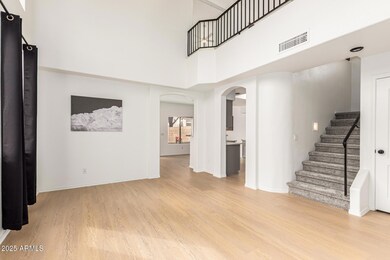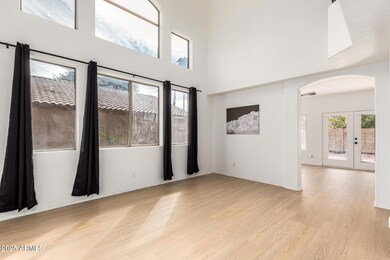781 E Elgin St Chandler, AZ 85225
Downtown Chandler NeighborhoodEstimated payment $2,718/month
Highlights
- Vaulted Ceiling
- Granite Countertops
- Breakfast Area or Nook
- Willis Junior High School Rated A-
- Covered Patio or Porch
- 2 Car Direct Access Garage
About This Home
Bright, Open Floorplan in awesome location! Just around the corner from downtown Chandler! Soaring Vaulted ceilings (in bedrooms too!) w/ plant shelves! Recessed lighting! Gorgeous Kitchen w/ updated cabinets! Quartz Counters! SS appliances! Breakfast bar! Breakfast nook! Good-size master w/ 2 walk-in closets! Double-sinks! Private toilet room! Garden tub! Skylight! 2nd bath has new vanity/top! New toilets everywhere! Loft! New front and backyard LOW MAINTENANCE landscaping on auto-drip! Newer Exterior paint! New Interior Paint! New light fixtures inside and out! New Wood plank laminate downstairs! New carpet upstairs! New door handles everywhere! New fans/lights!Newer A/C! Big laundry room! Wifi doorbell, wifi garage opener! Gas service! Epoxy floor in garage! Tons of events in Chandler!
Listing Agent
Keller Williams Integrity First License #BR525716000 Listed on: 10/16/2025

Home Details
Home Type
- Single Family
Est. Annual Taxes
- $1,688
Year Built
- Built in 1998
Lot Details
- 5,253 Sq Ft Lot
- Desert faces the front and back of the property
- Block Wall Fence
- Front and Back Yard Sprinklers
HOA Fees
- $60 Monthly HOA Fees
Parking
- 2 Car Direct Access Garage
- Garage Door Opener
Home Design
- Wood Frame Construction
- Tile Roof
- Concrete Roof
- Stucco
Interior Spaces
- 1,766 Sq Ft Home
- 2-Story Property
- Vaulted Ceiling
- Ceiling Fan
- Skylights
- Recessed Lighting
- Double Pane Windows
- Solar Screens
- Laundry Room
Kitchen
- Kitchen Updated in 2025
- Breakfast Area or Nook
- Eat-In Kitchen
- Breakfast Bar
- Built-In Microwave
- Granite Countertops
Flooring
- Floors Updated in 2025
- Carpet
- Laminate
- Tile
Bedrooms and Bathrooms
- 3 Bedrooms
- Bathroom Updated in 2025
- Primary Bathroom is a Full Bathroom
- 2.5 Bathrooms
- Dual Vanity Sinks in Primary Bathroom
- Soaking Tub
Accessible Home Design
- Hard or Low Nap Flooring
Outdoor Features
- Covered Patio or Porch
- Playground
Schools
- Frye Elementary School
- Willis Junior High School
- Chandler High School
Utilities
- Central Air
- Heating System Uses Natural Gas
- Plumbing System Updated in 2025
- Wiring Updated in 2025
- High Speed Internet
- Cable TV Available
Listing and Financial Details
- Tax Lot 28
- Assessor Parcel Number 303-14-493
Community Details
Overview
- Association fees include ground maintenance
- Aam Llc Association, Phone Number (602) 957-9191
- Built by DEHAVEN HOMES
- Ithica Court Subdivision
Recreation
- Community Playground
- Bike Trail
Map
Home Values in the Area
Average Home Value in this Area
Tax History
| Year | Tax Paid | Tax Assessment Tax Assessment Total Assessment is a certain percentage of the fair market value that is determined by local assessors to be the total taxable value of land and additions on the property. | Land | Improvement |
|---|---|---|---|---|
| 2025 | $1,715 | $18,344 | -- | -- |
| 2024 | $1,655 | $17,470 | -- | -- |
| 2023 | $1,655 | $34,220 | $6,840 | $27,380 |
| 2022 | $1,603 | $25,330 | $5,060 | $20,270 |
| 2021 | $1,648 | $23,460 | $4,690 | $18,770 |
| 2020 | $1,639 | $22,130 | $4,420 | $17,710 |
| 2019 | $1,581 | $20,030 | $4,000 | $16,030 |
| 2018 | $1,536 | $19,050 | $3,810 | $15,240 |
| 2017 | $1,443 | $17,460 | $3,490 | $13,970 |
| 2016 | $1,394 | $16,180 | $3,230 | $12,950 |
| 2015 | $1,126 | $15,170 | $3,030 | $12,140 |
Property History
| Date | Event | Price | List to Sale | Price per Sq Ft |
|---|---|---|---|---|
| 11/02/2025 11/02/25 | Pending | -- | -- | -- |
| 10/16/2025 10/16/25 | For Sale | $478,000 | -- | $271 / Sq Ft |
Purchase History
| Date | Type | Sale Price | Title Company |
|---|---|---|---|
| Quit Claim Deed | -- | Elevated Title | |
| Interfamily Deed Transfer | -- | None Available | |
| Interfamily Deed Transfer | -- | None Available | |
| Warranty Deed | $141,600 | Chicago Title Insurance Co | |
| Warranty Deed | $122,526 | Ati Title Company |
Mortgage History
| Date | Status | Loan Amount | Loan Type |
|---|---|---|---|
| Previous Owner | $140,659 | FHA | |
| Previous Owner | $119,700 | New Conventional |
Source: Arizona Regional Multiple Listing Service (ARMLS)
MLS Number: 6934670
APN: 303-14-493
- 819 E Glenmere Dr
- 280 S Elizabeth Way Unit 14
- 280 S Elizabeth Way Unit 33
- 255 S Kingston St
- 735 E Geronimo St
- 743 E Kesler Ln
- 733 E Commonwealth Ave Unit 36
- 733 E Commonwealth Ave Unit 29
- 514 E Boston Cir Unit 3
- 473 S Delaware St
- 444 S Delaware St
- 1202 E Butler Dr
- 665 E Winchester Way
- 1047 S Sacramento Place
- 1106 S Fresno Ct
- 1221 S Bridger Dr
- 1220 S Wagon Wheel Dr
- 773 E Chandler Blvd Unit K
- 1224 E Derringer Way
- 1384 E Morelos St Unit 1

